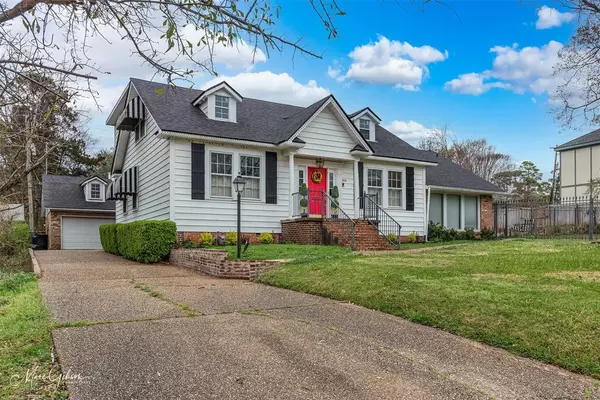
4 Beds
4 Baths
3,560 SqFt
4 Beds
4 Baths
3,560 SqFt
Key Details
Property Type Single Family Home
Sub Type Single Family Residence
Listing Status Active
Purchase Type For Sale
Square Footage 3,560 sqft
Price per Sqft $99
Subdivision Fairfield Terrace
MLS Listing ID 20617186
Bedrooms 4
Full Baths 3
Half Baths 1
HOA Y/N None
Year Built 1890
Annual Tax Amount $5,121
Lot Size 0.382 Acres
Acres 0.382
Property Description
Inside, the living space is perfect for entertaining, with plenty of room for family and friends. The master suite features a luxurious en-suite bathroom, while the three additional bedrooms provide plenty of space for guests.
Located close to entertainment, restaurants, hospitals, and with easy access to the interstate, this home offers the perfect blend of convenience and luxury. Don't miss your chance to make this your forever home!
Location
State LA
County Caddo
Direction Use GPS
Rooms
Dining Room 1
Interior
Interior Features Eat-in Kitchen, Granite Counters, Kitchen Island, Vaulted Ceiling(s), Walk-In Closet(s), Wet Bar
Heating Central
Cooling Central Air
Flooring Carpet, Ceramic Tile, Hardwood, Luxury Vinyl Plank
Fireplaces Number 3
Fireplaces Type Brick, Gas, Gas Starter, Wood Burning
Equipment Other
Appliance Built-in Gas Range, Commercial Grade Range, Dishwasher, Disposal, Gas Cooktop, Gas Oven, Gas Range, Gas Water Heater
Heat Source Central
Exterior
Garage Spaces 2.0
Carport Spaces 2
Pool In Ground, Outdoor Pool
Utilities Available Cable Available, City Sewer, City Water, Electricity Connected, Individual Gas Meter, Individual Water Meter, Phone Available, Sidewalk
Roof Type Shingle
Parking Type Additional Parking, Detached Carport, Garage Double Door
Total Parking Spaces 2
Garage Yes
Private Pool 1
Building
Story One
Foundation Pillar/Post/Pier
Level or Stories One
Structure Type Brick,Vinyl Siding
Schools
Elementary Schools Caddo Isd Schools
Middle Schools Caddo Isd Schools
High Schools Caddo Isd Schools
School District Caddo Psb
Others
Ownership Owner


"My job is to find and attract mastery-based agents to the office, protect the culture, and make sure everyone is happy! "







