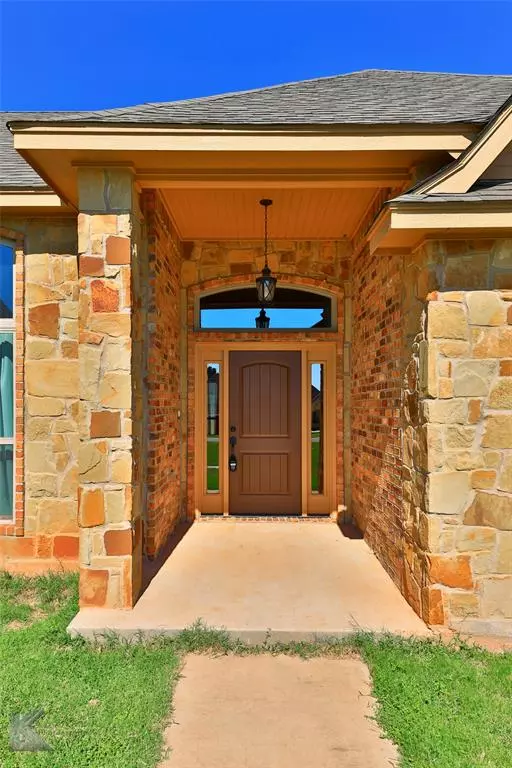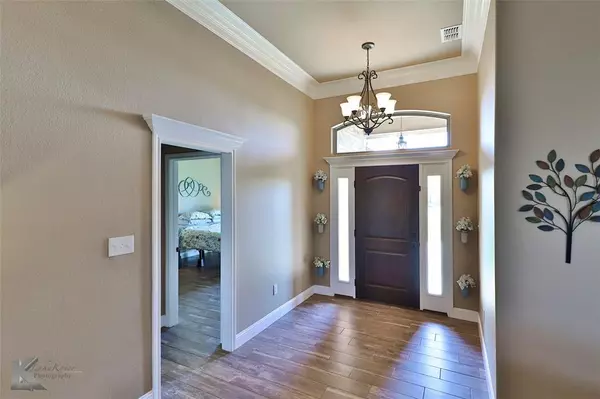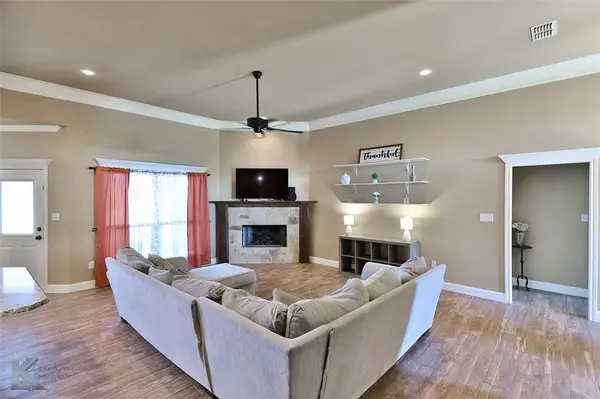
5 Beds
3 Baths
2,592 SqFt
5 Beds
3 Baths
2,592 SqFt
Key Details
Property Type Single Family Home
Sub Type Single Family Residence
Listing Status Pending
Purchase Type For Sale
Square Footage 2,592 sqft
Price per Sqft $175
Subdivision Southern Cross Estates
MLS Listing ID 20667516
Style Traditional
Bedrooms 5
Full Baths 3
HOA Y/N None
Year Built 2017
Annual Tax Amount $5,798
Lot Size 1.019 Acres
Acres 1.019
Property Description
Location
State TX
County Taylor
Direction Heading South on Buffalo Gap Road, go past 707 (Beltway South). Take a left onto Iberis Road, then a right onto Southern Cross Road. Take a left onto Stillwater Way, then right onto Rising Star Drive. The property will be on your right.
Rooms
Dining Room 1
Interior
Interior Features Cable TV Available, Decorative Lighting, Granite Counters, High Speed Internet Available, Open Floorplan
Heating Central, Electric
Cooling Ceiling Fan(s), Central Air, Electric
Flooring Carpet, Ceramic Tile
Fireplaces Number 1
Fireplaces Type Wood Burning
Appliance Dishwasher, Disposal, Microwave, Convection Oven, Double Oven
Heat Source Central, Electric
Exterior
Exterior Feature Covered Patio/Porch
Garage Spaces 2.0
Fence Wood
Utilities Available Septic
Roof Type Composition
Parking Type Driveway, Garage, Garage Faces Side
Total Parking Spaces 2
Garage Yes
Building
Lot Description Acreage, Lrg. Backyard Grass, Subdivision
Story Two
Foundation Slab
Level or Stories Two
Structure Type Brick,Rock/Stone
Schools
Elementary Schools Wylie West
High Schools Wylie
School District Wylie Isd, Taylor Co.
Others
Ownership Sprencel
Acceptable Financing Assumable, Cash, Conventional, FHA, VA Loan
Listing Terms Assumable, Cash, Conventional, FHA, VA Loan


"My job is to find and attract mastery-based agents to the office, protect the culture, and make sure everyone is happy! "







