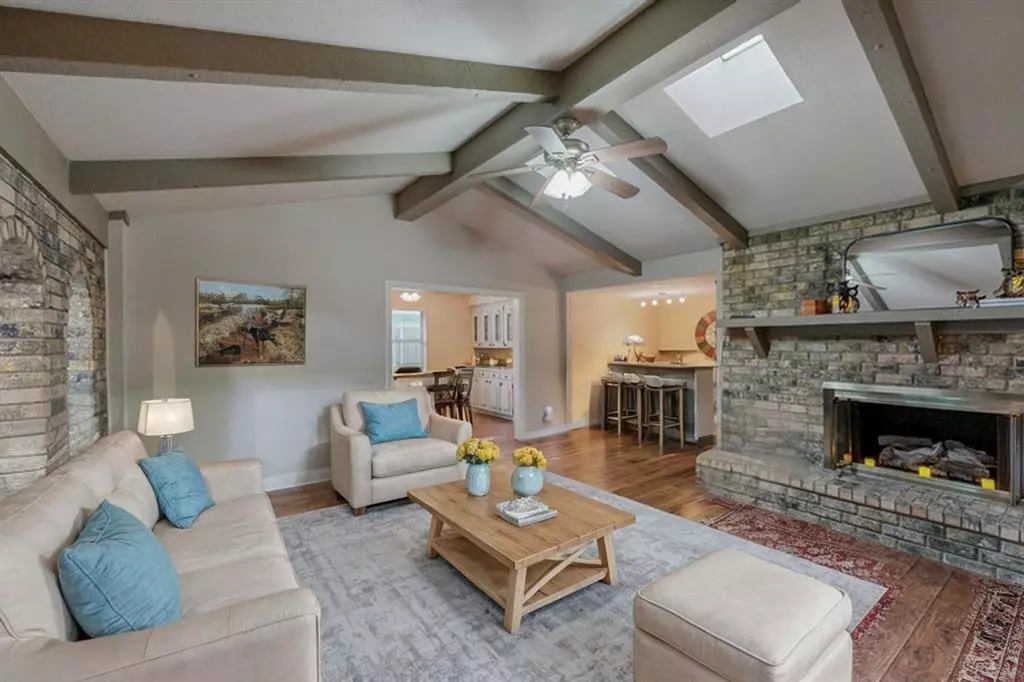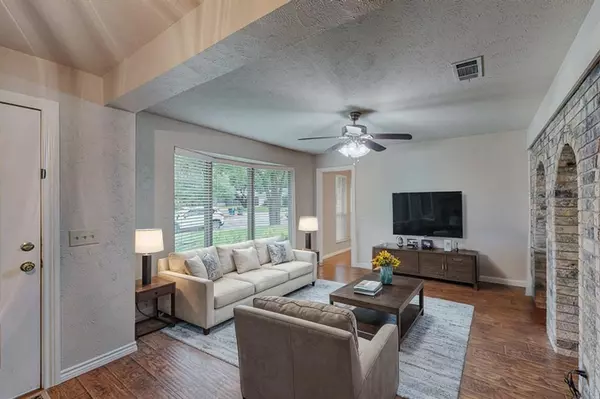
4 Beds
2 Baths
2,298 SqFt
4 Beds
2 Baths
2,298 SqFt
Key Details
Property Type Single Family Home
Sub Type Single Family Residence
Listing Status Active
Purchase Type For Sale
Square Footage 2,298 sqft
Price per Sqft $258
Subdivision Prestonwood
MLS Listing ID 20686099
Style Ranch,Traditional
Bedrooms 4
Full Baths 2
HOA Y/N Voluntary
Year Built 1970
Annual Tax Amount $11,443
Lot Size 10,367 Sqft
Acres 0.238
Lot Dimensions 74 X 135
Property Description
Motivated Seller for meticulous Dallas Home within walking distance to Outstanding Richardson Schools. Adjacent to the popular Prestonwood Ridge Trail, this Gorgeous home features 4 spacious bedrooms & a Beautiful Park-like Backyard with a gorgeous Pergola. The professionally landscaped yards enhance the curb appeal to this North Dallas Gem. Beautiful wood-laminate flooring, cork and tile floors. No carpeting. All cast iron plumbing replaced under house. Large Kitchen with loads of cabinets, granite counter tops, double ovens, gas cooktop & highly desirable cork floors. The living room Fireplace adds visual warmth. Bar area has patio views with great versatility of use. Huge dining room with versatility of use. Lots of storage and full sized linen closet. Each window offers views foliage. Meticulously maintained custom home with the Best Value in the Prestonwood Subdivision. Priced 50K under market value. Low interest loan available.
Location
State TX
County Dallas
Community Curbs, Greenbelt, Jogging Path/Bike Path, Sidewalks
Direction This beautiful home is located at the NW corner of La Bolsa Drive and Meandering Way, across the street from the Prestonwood Trail
Rooms
Dining Room 2
Interior
Interior Features Cable TV Available, Decorative Lighting, Dry Bar, Eat-in Kitchen, Granite Counters, High Speed Internet Available, Vaulted Ceiling(s), Walk-In Closet(s)
Heating Central, Fireplace(s), Natural Gas
Cooling Ceiling Fan(s), Central Air, Electric
Flooring Ceramic Tile, Cork, Luxury Vinyl Plank
Fireplaces Number 1
Fireplaces Type Brick, Gas, Gas Logs, Gas Starter, Glass Doors, Living Room
Appliance Dishwasher, Disposal, Gas Cooktop, Gas Water Heater, Double Oven, Plumbed For Gas in Kitchen, Vented Exhaust Fan
Heat Source Central, Fireplace(s), Natural Gas
Laundry Electric Dryer Hookup, Utility Room, Full Size W/D Area, Washer Hookup
Exterior
Exterior Feature Covered Patio/Porch, Garden(s), Rain Gutters
Garage Spaces 2.0
Carport Spaces 2
Fence Wood
Community Features Curbs, Greenbelt, Jogging Path/Bike Path, Sidewalks
Utilities Available All Weather Road, Cable Available, City Sewer, City Water, Curbs, Individual Gas Meter, Individual Water Meter, Sidewalk
Roof Type Composition
Parking Type Alley Access, Driveway, Garage, Garage Door Opener, Garage Faces Rear, Inside Entrance, Kitchen Level
Total Parking Spaces 2
Garage Yes
Building
Lot Description Corner Lot, Few Trees, Landscaped, Level, Lrg. Backyard Grass, Subdivision
Story One
Foundation Slab
Level or Stories One
Structure Type Brick
Schools
Elementary Schools Bowie
High Schools Pearce
School District Richardson Isd
Others
Ownership Huddleston
Acceptable Financing Assumable, Cash, Contract, Conventional, FHA, Texas Vet, VA Loan
Listing Terms Assumable, Cash, Contract, Conventional, FHA, Texas Vet, VA Loan
Special Listing Condition Res. Service Contract


"My job is to find and attract mastery-based agents to the office, protect the culture, and make sure everyone is happy! "







