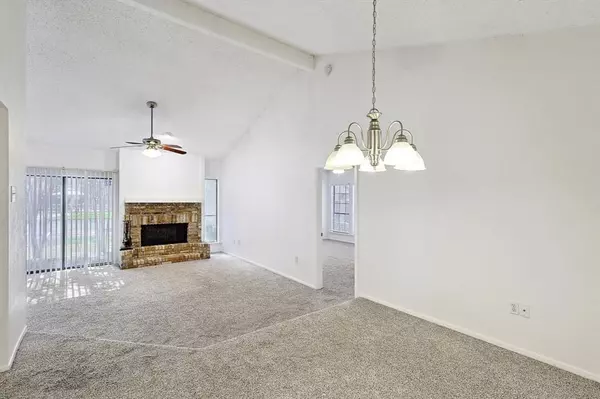
2 Beds
2 Baths
1,208 SqFt
2 Beds
2 Baths
1,208 SqFt
Key Details
Property Type Condo
Sub Type Condominium
Listing Status Pending
Purchase Type For Sale
Square Footage 1,208 sqft
Price per Sqft $240
Subdivision Custer Trails Condo
MLS Listing ID 20685305
Style Mediterranean,Spanish
Bedrooms 2
Full Baths 2
HOA Fees $317/mo
HOA Y/N Mandatory
Year Built 1981
Annual Tax Amount $7,215
Property Description
Location
State TX
County Dallas
Community Club House, Community Pool, Community Sprinkler, Curbs, Park, Perimeter Fencing, Pool, Sidewalks, Tennis Court(S)
Direction I-75 to Arapaho west, turn south at Custer Rd. Custer Trails condos are located on west side of street past the YMCA. Use south entrance and park in open spaces at the first parking lot on the right. Condo #2-1 is located adjacent to the Sport Court.
Rooms
Dining Room 1
Interior
Interior Features Cable TV Available, Cathedral Ceiling(s), Eat-in Kitchen, High Speed Internet Available, Open Floorplan, Vaulted Ceiling(s), Walk-In Closet(s)
Heating Central, Electric
Cooling Ceiling Fan(s), Central Air, Electric
Flooring Carpet, Vinyl
Fireplaces Number 1
Fireplaces Type Brick, Family Room, Masonry, Raised Hearth, Wood Burning
Appliance Dishwasher, Disposal, Dryer, Electric Cooktop, Electric Oven, Electric Range, Electric Water Heater, Ice Maker, Microwave, Refrigerator, Vented Exhaust Fan, Washer
Heat Source Central, Electric
Laundry Electric Dryer Hookup, Full Size W/D Area, Washer Hookup
Exterior
Exterior Feature Covered Patio/Porch, Rain Gutters, Sport Court, Tennis Court(s), Uncovered Courtyard
Garage Spaces 1.0
Carport Spaces 1
Fence None
Pool Fenced, Gunite, In Ground, Outdoor Pool
Community Features Club House, Community Pool, Community Sprinkler, Curbs, Park, Perimeter Fencing, Pool, Sidewalks, Tennis Court(s)
Utilities Available Cable Available, City Sewer, City Water, Community Mailbox, Concrete, Curbs, Sidewalk, Underground Utilities
Roof Type Concrete
Parking Type Assigned, Carport, Concrete, Detached Carport, Garage, Garage Door Opener, Garage Faces Front, Garage Single Door, Side By Side
Total Parking Spaces 2
Garage Yes
Private Pool 1
Building
Lot Description Interior Lot, Landscaped, Sprinkler System, Subdivision
Story One
Foundation Slab
Level or Stories One
Structure Type Brick
Schools
Elementary Schools Richardson Heights
High Schools Richardson
School District Richardson Isd
Others
Restrictions Deed
Ownership Paul Bush
Acceptable Financing Cash, Conventional
Listing Terms Cash, Conventional


"My job is to find and attract mastery-based agents to the office, protect the culture, and make sure everyone is happy! "







