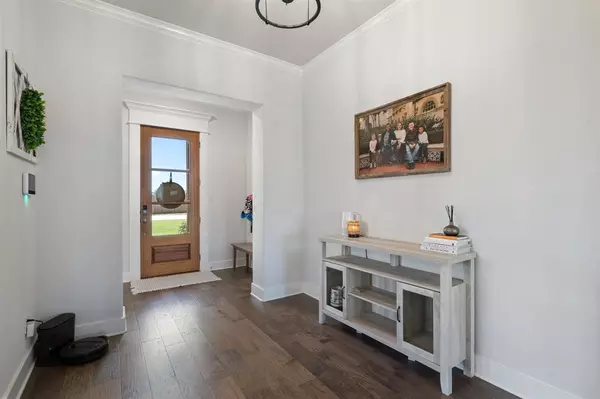
4 Beds
4 Baths
3,211 SqFt
4 Beds
4 Baths
3,211 SqFt
Key Details
Property Type Single Family Home
Sub Type Single Family Residence
Listing Status Active
Purchase Type For Sale
Square Footage 3,211 sqft
Price per Sqft $216
Subdivision Jordan Run
MLS Listing ID 20680782
Bedrooms 4
Full Baths 3
Half Baths 1
HOA Fees $688/ann
HOA Y/N Mandatory
Year Built 2022
Annual Tax Amount $9,975
Lot Size 1.016 Acres
Acres 1.016
Property Description
Location
State TX
County Ellis
Direction From 287 S, take exit for FM 663. Turn right onto 663. Turn right onto FM 875. Turn left onto Jordan Run. Turn right onto Serene. Street will turn into Drew. House will be on the right.
Rooms
Dining Room 1
Interior
Interior Features Cable TV Available, Decorative Lighting, High Speed Internet Available, In-Law Suite Floorplan, Kitchen Island, Open Floorplan, Pantry, Smart Home System, Walk-In Closet(s), Second Primary Bedroom
Heating Central, ENERGY STAR Qualified Equipment, Natural Gas
Cooling Central Air, Electric, ENERGY STAR Qualified Equipment
Fireplaces Number 1
Fireplaces Type Decorative, Electric, Heatilator, Living Room
Appliance Built-in Gas Range, Dishwasher, Disposal, Gas Oven, Gas Range, Gas Water Heater, Microwave, Plumbed For Gas in Kitchen, Tankless Water Heater
Heat Source Central, ENERGY STAR Qualified Equipment, Natural Gas
Exterior
Exterior Feature Covered Deck, Covered Patio/Porch, Dog Run, Rain Gutters, Lighting
Garage Spaces 3.0
Fence Wood
Utilities Available Aerobic Septic, Cable Available, Co-op Electric, Co-op Water, Community Mailbox, Electricity Available, Electricity Connected, Outside City Limits, Propane, Septic
Roof Type Composition
Parking Type Driveway, Garage, Garage Door Opener, Garage Faces Side
Total Parking Spaces 3
Garage Yes
Building
Lot Description Acreage, Cleared, Few Trees, Landscaped, Lrg. Backyard Grass, Sprinkler System
Story Two
Foundation Slab
Level or Stories Two
Schools
Elementary Schools Mtpeak
Middle Schools Dieterich
High Schools Midlothian
School District Midlothian Isd
Others
Ownership Chad and Hillary Roberts
Acceptable Financing Cash, Conventional, FHA, VA Loan
Listing Terms Cash, Conventional, FHA, VA Loan


"My job is to find and attract mastery-based agents to the office, protect the culture, and make sure everyone is happy! "







