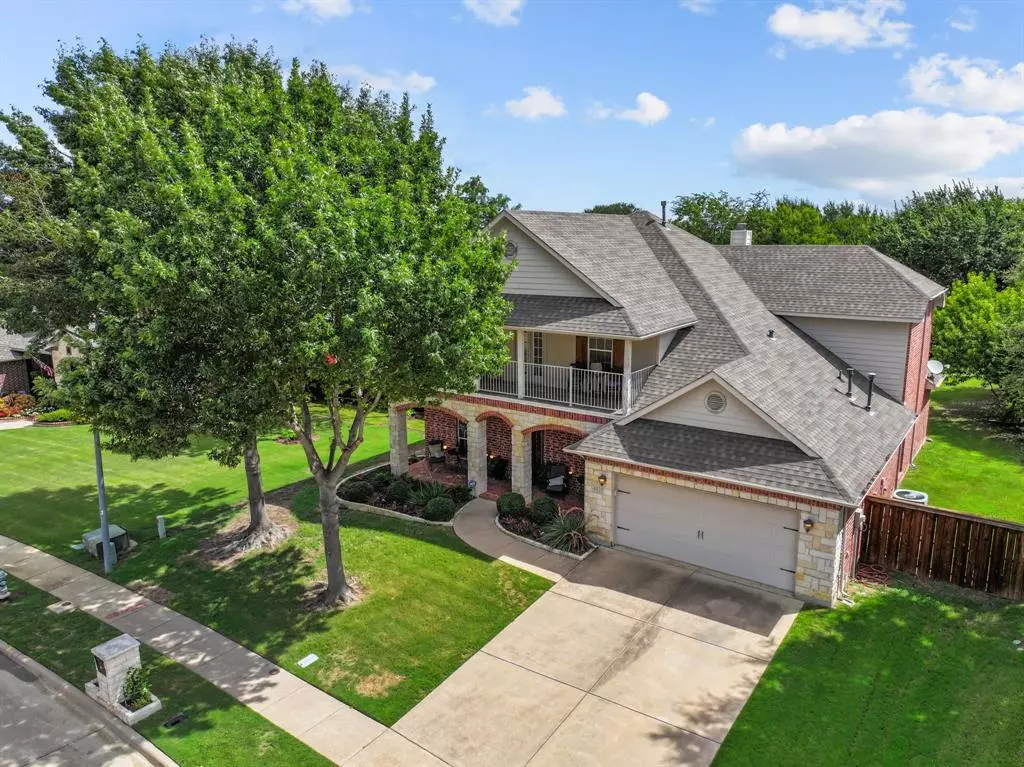
5 Beds
3 Baths
3,813 SqFt
5 Beds
3 Baths
3,813 SqFt
Key Details
Property Type Single Family Home
Sub Type Single Family Residence
Listing Status Active
Purchase Type For Sale
Square Footage 3,813 sqft
Price per Sqft $158
Subdivision Bankston Meadows
MLS Listing ID 20694771
Style Traditional
Bedrooms 5
Full Baths 3
HOA Fees $715/ann
HOA Y/N Mandatory
Year Built 2007
Annual Tax Amount $11,226
Lot Size 0.401 Acres
Acres 0.401
Property Description
Key Features:
Gourmet Kitchen
Spacious Bedrooms with elegant baths: Five generously sized bedrooms provide comfort and privacy for all family members.
Expansive Living Areas: Multiple living areas, including a cozy living room with a gas fireplace and a versatile game room.
Outdoor Oasis: Large private backyard, complete with a breathtaking gazebo and a workshop equipped with electricity.
Outdoor Living: Two covered balconies and two covered porches offer additional entertainment space
Location
State TX
County Tarrant
Community Club House, Community Pool, Park, Perimeter Fencing, Playground, Sidewalks
Direction Use GPS to address for accuracy
Rooms
Dining Room 2
Interior
Interior Features Built-in Features, Decorative Lighting, Flat Screen Wiring, High Speed Internet Available, Kitchen Island, Open Floorplan, Pantry, Smart Home System, Vaulted Ceiling(s), Walk-In Closet(s), Wet Bar
Heating Central, Natural Gas
Cooling Ceiling Fan(s), Central Air, Electric
Flooring Carpet, Ceramic Tile, Wood
Fireplaces Number 1
Fireplaces Type Freestanding, Gas, Gas Logs, Gas Starter, Stone
Appliance Dishwasher, Disposal, Electric Cooktop, Gas Cooktop, Microwave, Double Oven, Vented Exhaust Fan
Heat Source Central, Natural Gas
Laundry Utility Room
Exterior
Exterior Feature Balcony, Covered Patio/Porch, Rain Gutters, Private Yard, Storage
Garage Spaces 2.0
Carport Spaces 2
Fence Wood
Community Features Club House, Community Pool, Park, Perimeter Fencing, Playground, Sidewalks
Utilities Available City Sewer, City Water, Curbs, Underground Utilities
Roof Type Composition
Parking Type Driveway, Epoxy Flooring, Garage, Garage Door Opener, Garage Faces Front, Garage Single Door
Total Parking Spaces 2
Garage Yes
Building
Lot Description Acreage, Adjacent to Greenbelt, Landscaped, Lrg. Backyard Grass, Many Trees, Sprinkler System
Story Two
Foundation Slab
Level or Stories Two
Structure Type Rock/Stone
Schools
Middle Schools Jones
High Schools Mansfield Lake Ridge
School District Mansfield Isd
Others
Ownership McClung
Acceptable Financing Cash, Conventional, FHA, VA Loan
Listing Terms Cash, Conventional, FHA, VA Loan


"My job is to find and attract mastery-based agents to the office, protect the culture, and make sure everyone is happy! "







