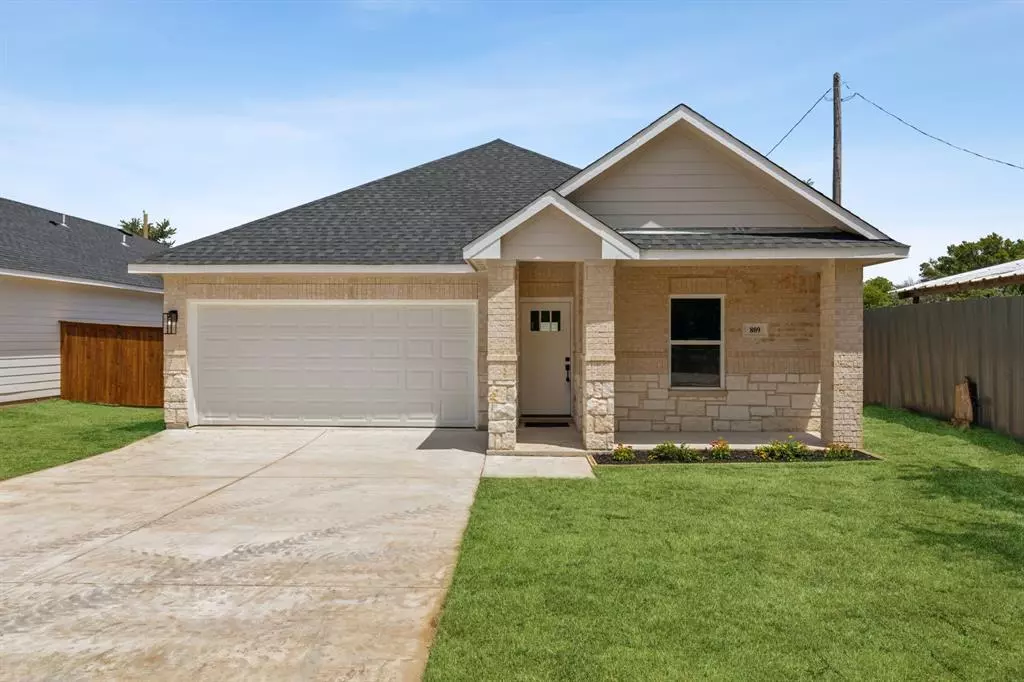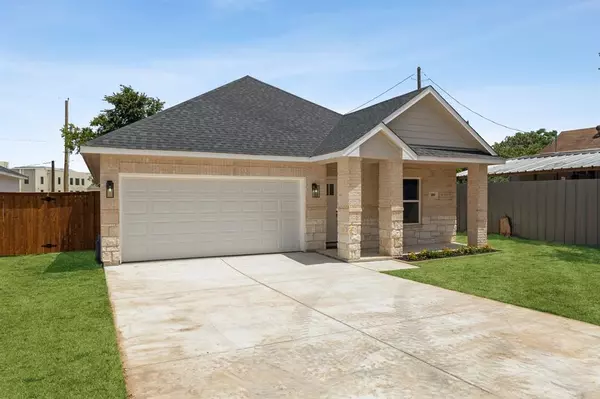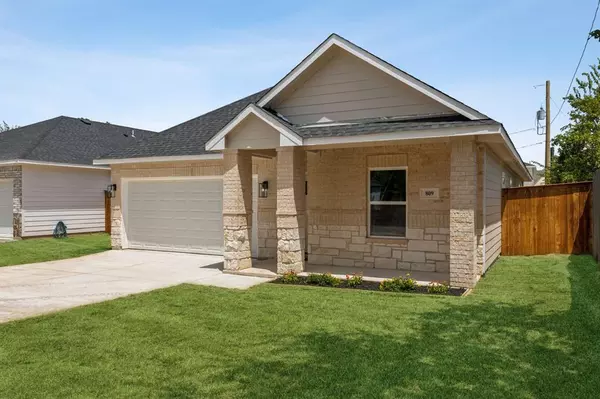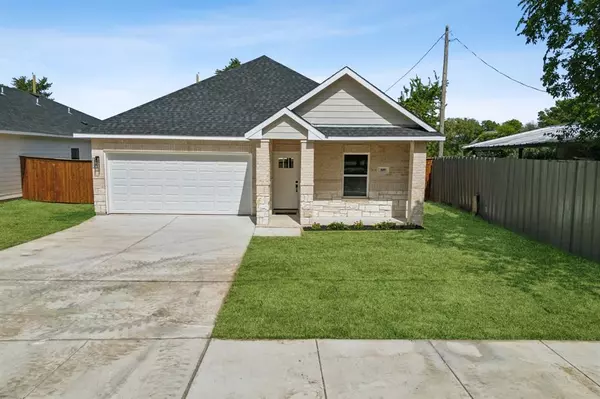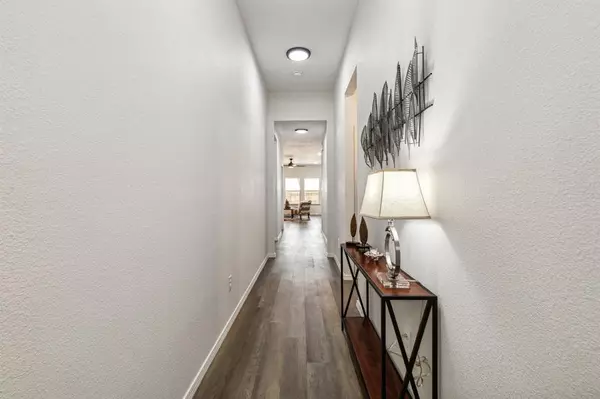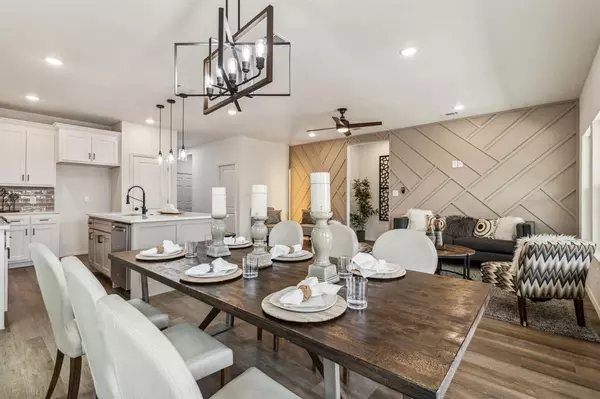4 Beds
2 Baths
1,659 SqFt
4 Beds
2 Baths
1,659 SqFt
Key Details
Property Type Single Family Home
Sub Type Single Family Residence
Listing Status Pending
Purchase Type For Sale
Square Footage 1,659 sqft
Price per Sqft $190
Subdivision Glenwood Add
MLS Listing ID 20693677
Style Traditional
Bedrooms 4
Full Baths 2
HOA Y/N None
Year Built 2024
Annual Tax Amount $407
Lot Size 6,011 Sqft
Acres 0.138
Lot Dimensions 50 X 120
Property Description
Location
State TX
County Tarrant
Community Sidewalks, Other
Direction See GPS
Rooms
Dining Room 1
Interior
Interior Features Cable TV Available, Chandelier, Decorative Lighting, Granite Counters, High Speed Internet Available, Kitchen Island, Open Floorplan, Pantry, Wainscoting, Walk-In Closet(s)
Heating Central, Electric
Cooling Ceiling Fan(s), Central Air, Electric, ENERGY STAR Qualified Equipment, Roof Turbine(s)
Flooring Ceramic Tile, Vinyl
Equipment Other
Appliance Dishwasher, Disposal, Electric Range, Electric Water Heater, Microwave
Heat Source Central, Electric
Laundry Electric Dryer Hookup, In Hall, Utility Room, Full Size W/D Area, Washer Hookup
Exterior
Exterior Feature Attached Grill, Covered Patio/Porch, Outdoor Grill
Garage Spaces 2.0
Fence Back Yard, Fenced, Wood
Community Features Sidewalks, Other
Utilities Available Cable Available, City Sewer, City Water, Electricity Available, Electricity Connected, Individual Water Meter
Roof Type Composition
Garage Yes
Building
Lot Description Acreage, Landscaped, No Backyard Grass
Story One
Foundation Slab
Level or Stories One
Structure Type Brick,Rock/Stone,Siding
Schools
Elementary Schools Van Zandt
Middle Schools Morningsid
High Schools Polytechni
School District Fort Worth Isd
Others
Restrictions No Known Restriction(s),Unknown Encumbrance(s)
Ownership Cumbres Advisors LLC
Acceptable Financing Cash, Contract, Conventional, FHA, VA Loan
Listing Terms Cash, Contract, Conventional, FHA, VA Loan
Special Listing Condition Aerial Photo, Other

"My job is to find and attract mastery-based agents to the office, protect the culture, and make sure everyone is happy! "


