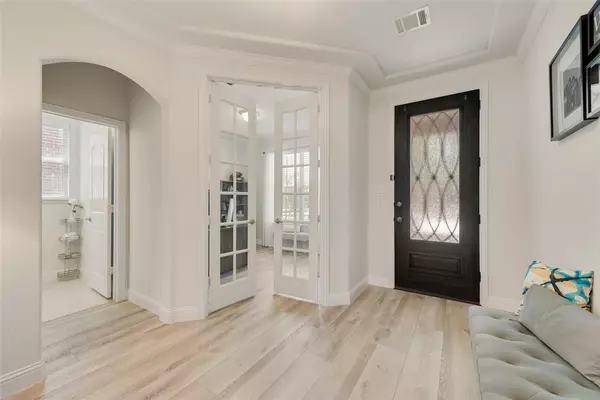
4 Beds
4 Baths
2,720 SqFt
4 Beds
4 Baths
2,720 SqFt
Key Details
Property Type Single Family Home
Sub Type Single Family Residence
Listing Status Pending
Purchase Type For Sale
Square Footage 2,720 sqft
Price per Sqft $174
Subdivision The Preserve At Pecan Creek Se
MLS Listing ID 20703435
Style Traditional
Bedrooms 4
Full Baths 3
Half Baths 1
HOA Fees $462/ann
HOA Y/N Mandatory
Year Built 2015
Annual Tax Amount $7,601
Lot Size 5,837 Sqft
Acres 0.134
Property Description
This property has an open-concept layout that you can find on the first floor, an office in the front, dining room, living room with a beautiful fireplace and kitchen. The kitchen features a walk-in pantry, granite countertops and a separate breakfast nook. The primary ensuite includes dual sinks, spacious counter and walk in shower.Enjoy the large game room on the second floor, 2 bedrooms and one second primary bedroom with a full bathroom. Step outside to your backyard has a covered patio great for entertainment.The subdivision offers POOL, PLAYGROUND, WALK TRAILS AND SPORTS FIELDS. 2021 NEW FENCE.NEW ROOF will be installed September 24th
Location
State TX
County Denton
Community Community Pool, Greenbelt, Jogging Path/Bike Path, Playground, Pool
Direction GPS
Rooms
Dining Room 2
Interior
Interior Features Built-in Features, Decorative Lighting, Double Vanity, Granite Counters, High Speed Internet Available, Pantry, Walk-In Closet(s)
Heating Central, Fireplace(s), Natural Gas
Cooling Ceiling Fan(s), Central Air, Electric
Flooring Carpet, Ceramic Tile, Luxury Vinyl Plank
Fireplaces Number 1
Fireplaces Type Gas Logs, Gas Starter, Living Room
Appliance Built-in Gas Range, Dishwasher, Disposal, Gas Cooktop, Gas Water Heater, Microwave
Heat Source Central, Fireplace(s), Natural Gas
Laundry Electric Dryer Hookup, Utility Room, Full Size W/D Area, Washer Hookup
Exterior
Exterior Feature Covered Patio/Porch, Rain Gutters
Garage Spaces 2.0
Fence Fenced, Full, Metal, Wood
Community Features Community Pool, Greenbelt, Jogging Path/Bike Path, Playground, Pool
Utilities Available City Sewer, City Water, Natural Gas Available, Sidewalk
Roof Type Composition
Parking Type Driveway, Garage Door Opener, Garage Faces Front
Total Parking Spaces 2
Garage Yes
Building
Lot Description Few Trees, Landscaped, Sprinkler System, Subdivision
Story Two
Foundation Slab
Level or Stories Two
Structure Type Brick
Schools
Elementary Schools Pecancreek
Middle Schools Bettye Myers
High Schools Ryan H S
School District Denton Isd
Others
Ownership call to agent
Acceptable Financing Cash, Conventional, FHA, VA Loan
Listing Terms Cash, Conventional, FHA, VA Loan


"My job is to find and attract mastery-based agents to the office, protect the culture, and make sure everyone is happy! "







