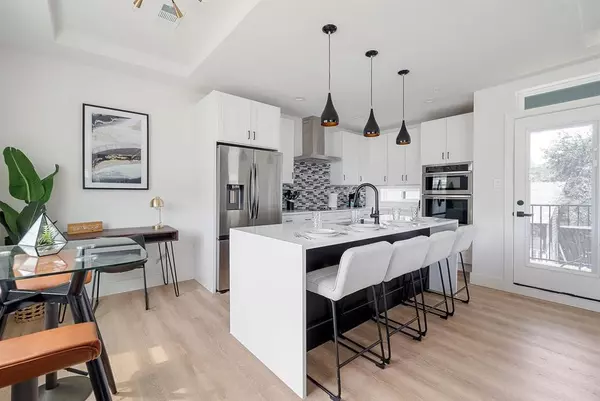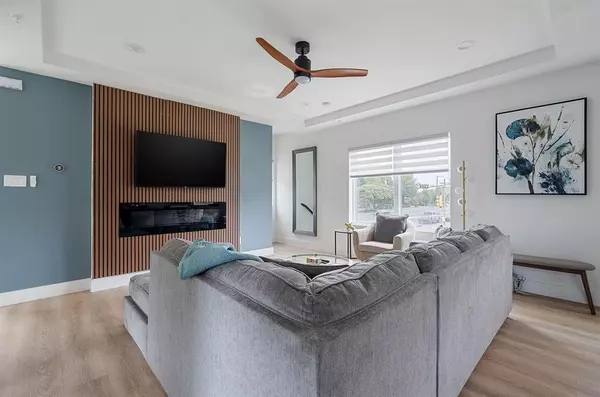
3 Beds
4 Baths
1,900 SqFt
3 Beds
4 Baths
1,900 SqFt
Key Details
Property Type Townhouse
Sub Type Townhouse
Listing Status Active
Purchase Type For Rent
Square Footage 1,900 sqft
Subdivision Dallas Land And Loan 3
MLS Listing ID 20713517
Style Contemporary/Modern
Bedrooms 3
Full Baths 3
Half Baths 1
PAD Fee $1
HOA Y/N None
Year Built 2024
Lot Size 5,924 Sqft
Acres 0.136
Property Description
(Minor differences than showed)
Location
State TX
County Dallas
Direction From 35E South > Right on Stemmons Fwy > Left 35E South > Exit 425B Beckley Ave & 12th St > Right on W 12th St > Make U-turn at S Van Buren Ave > Property in on your right. (or use your preferred GPS) Additional parking behind unit > make right at light > right into lot
Rooms
Dining Room 1
Interior
Interior Features Built-in Features, Cable TV Available, Decorative Lighting, Eat-in Kitchen, Granite Counters, High Speed Internet Available, In-Law Suite Floorplan, Kitchen Island, Multiple Staircases, Open Floorplan, Sound System Wiring, Walk-In Closet(s)
Heating Central
Cooling Ceiling Fan(s), Central Air
Flooring Luxury Vinyl Plank
Fireplaces Number 1
Fireplaces Type Electric
Appliance Dishwasher, Disposal, Dryer, Electric Cooktop, Electric Oven, Electric Range, Microwave, Refrigerator, Washer
Heat Source Central
Laundry In Hall
Exterior
Exterior Feature Balcony, Covered Courtyard, Private Entrance, Private Yard
Garage Spaces 2.0
Carport Spaces 2
Fence Back Yard, Wood
Utilities Available City Sewer, City Water
Parking Type Additional Parking, Alley Access, Garage, Garage Faces Side
Total Parking Spaces 2
Garage Yes
Building
Story Three Or More
Level or Stories Three Or More
Structure Type Siding
Schools
Elementary Schools Peeler
Middle Schools Garcia
High Schools Adamson
School District Dallas Isd
Others
Pets Allowed Yes
Restrictions No Known Restriction(s)
Ownership See Agent
Pets Description Yes


"My job is to find and attract mastery-based agents to the office, protect the culture, and make sure everyone is happy! "







