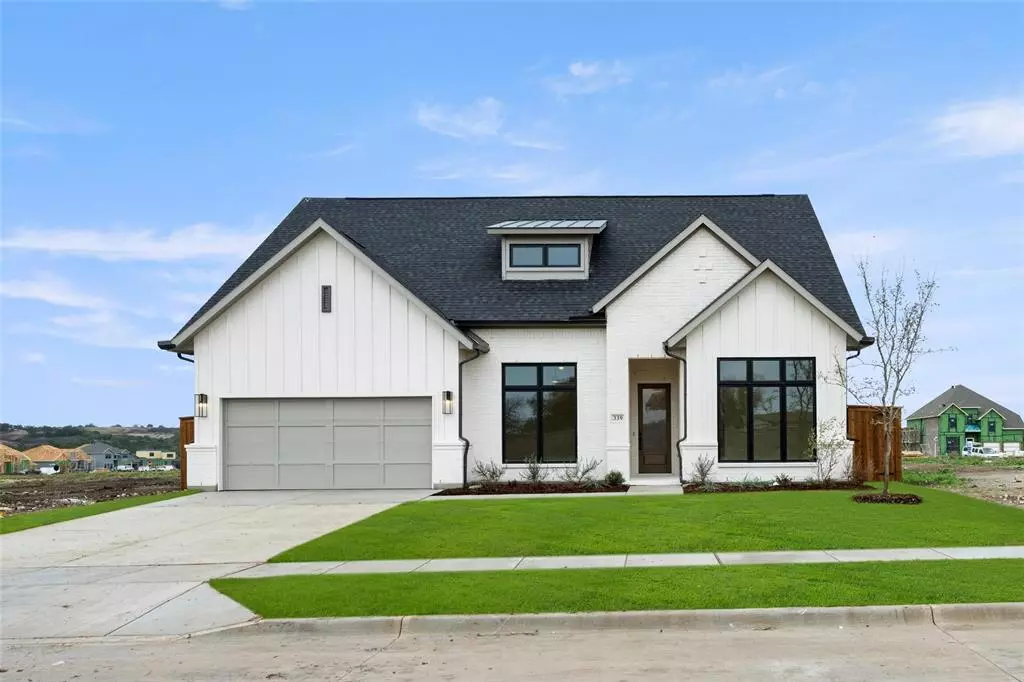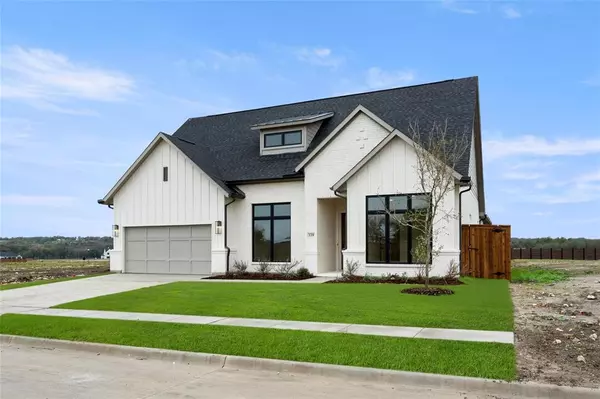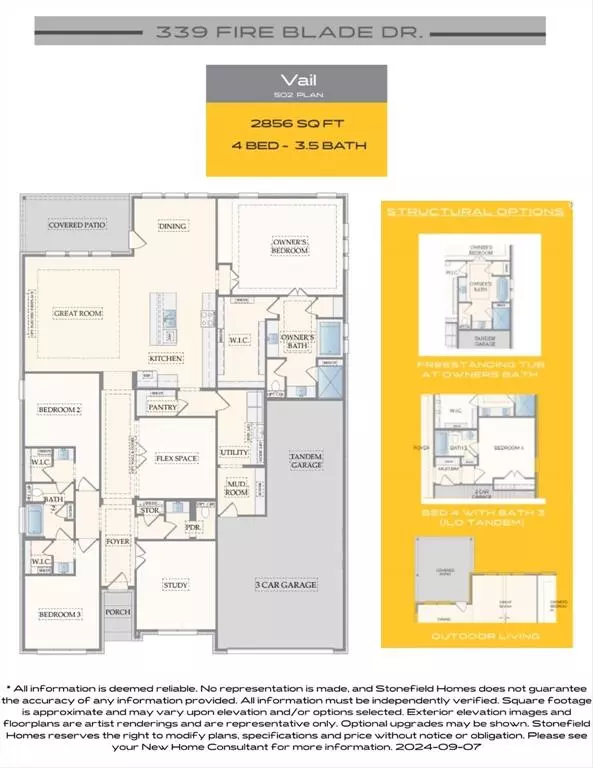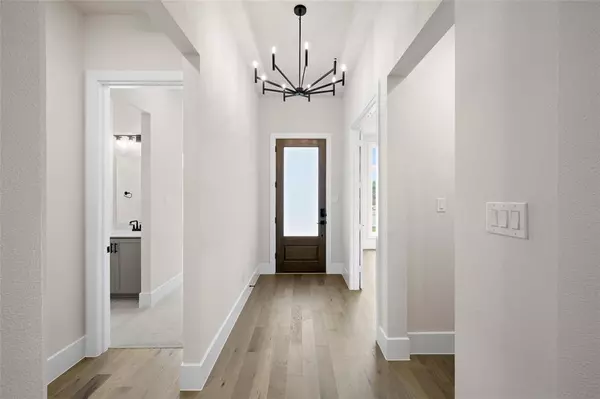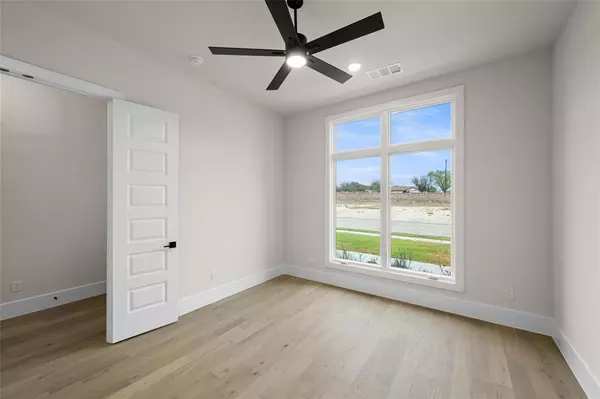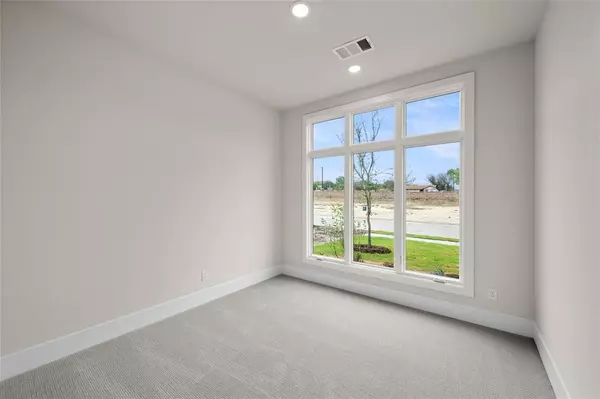4 Beds
4 Baths
2,856 SqFt
4 Beds
4 Baths
2,856 SqFt
OPEN HOUSE
Sat Jan 25, 12:00pm - 3:00pm
Sun Jan 26, 12:00pm - 3:00pm
Key Details
Property Type Single Family Home
Sub Type Single Family Residence
Listing Status Active
Purchase Type For Sale
Square Footage 2,856 sqft
Price per Sqft $210
Subdivision Rio Vista Addition
MLS Listing ID 20717677
Style Craftsman
Bedrooms 4
Full Baths 3
Half Baths 1
HOA Fees $225/mo
HOA Y/N Mandatory
Year Built 2024
Lot Size 7,200 Sqft
Acres 0.1653
Property Description
Location
State TX
County Parker
Community Community Pool, Fitness Center, Gated, Jogging Path/Bike Path
Direction From I20 and 377 intersection head south for approximately 8.5 miles. Right on Kelly Rd (turning lane, no stoplight.) Rio Vista neighborhood on the left. From Aledo: take 1187 at Vandagriff Elementary. After 1.5 mi, turn right on Kelly Rd. Rio Vista is on the corner of Kelly and Bear Creek.
Rooms
Dining Room 1
Interior
Interior Features Cable TV Available, Double Vanity, High Speed Internet Available, Kitchen Island, Open Floorplan, Pantry, Smart Home System, Walk-In Closet(s), Wired for Data
Heating ENERGY STAR Qualified Equipment, Fireplace(s), Natural Gas
Cooling Ceiling Fan(s), Central Air, ENERGY STAR Qualified Equipment
Flooring Carpet, Tile, Wood
Fireplaces Number 1
Fireplaces Type Electric
Appliance Built-in Gas Range, Dishwasher, Disposal, Electric Oven, Microwave, Double Oven, Tankless Water Heater, Vented Exhaust Fan
Heat Source ENERGY STAR Qualified Equipment, Fireplace(s), Natural Gas
Laundry Electric Dryer Hookup, Utility Room, Full Size W/D Area
Exterior
Exterior Feature Covered Patio/Porch, Rain Gutters, Lighting, Private Yard
Garage Spaces 2.0
Fence Back Yard, Fenced, Full, Wood
Community Features Community Pool, Fitness Center, Gated, Jogging Path/Bike Path
Utilities Available City Sewer, City Water
Roof Type Composition
Total Parking Spaces 2
Garage Yes
Building
Lot Description Subdivision
Story One and One Half
Foundation Slab
Level or Stories One and One Half
Structure Type Brick,Siding
Schools
Elementary Schools Vandagriff
Middle Schools Aledo
High Schools Aledo
School District Aledo Isd
Others
Ownership Stonefield Homes

"My job is to find and attract mastery-based agents to the office, protect the culture, and make sure everyone is happy! "


