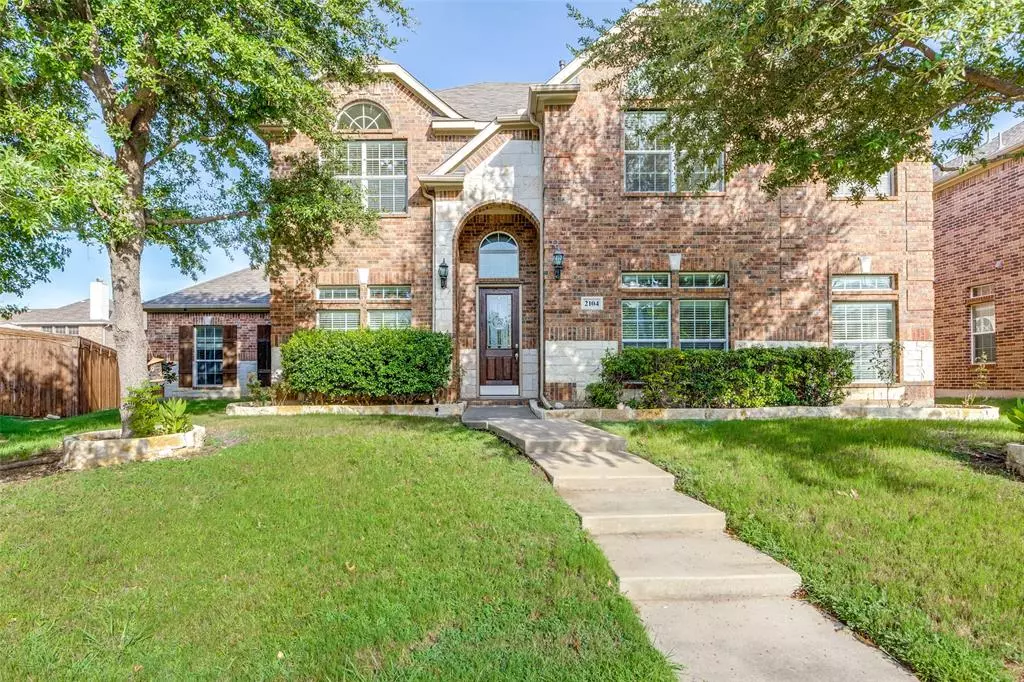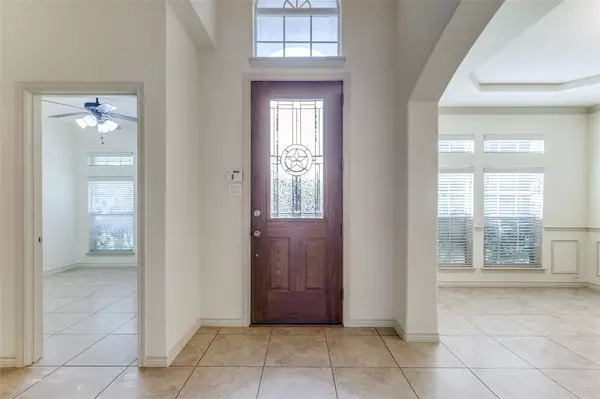
5 Beds
4 Baths
3,135 SqFt
5 Beds
4 Baths
3,135 SqFt
OPEN HOUSE
Sat Nov 30, 10:00am - 12:00pm
Key Details
Property Type Single Family Home
Sub Type Single Family Residence
Listing Status Active
Purchase Type For Rent
Square Footage 3,135 sqft
Subdivision Grayhawk Sec Ii Ph Iv
MLS Listing ID 20718918
Style Traditional
Bedrooms 5
Full Baths 3
Half Baths 1
PAD Fee $1
HOA Y/N Mandatory
Year Built 2010
Lot Size 8,015 Sqft
Acres 0.184
Property Description
Location
State TX
County Denton
Community Community Pool, Jogging Path/Bike Path, Playground, Sidewalks
Direction From Dallas North Toll road exit and travel West on Panther Creek Rd. Turn Right on Teel Parkway, left on Little river dr, left on rising star blvd, left on high plains, right on hunt club trail. home will be on your right.
Rooms
Dining Room 1
Interior
Interior Features Cable TV Available, Granite Counters, Kitchen Island, Loft, Natural Woodwork, Open Floorplan, Pantry, Sound System Wiring, Vaulted Ceiling(s), Walk-In Closet(s)
Heating Central, Natural Gas
Cooling Ceiling Fan(s), Central Air
Flooring Carpet, Tile
Fireplaces Number 1
Fireplaces Type Brick, Family Room, Gas Logs, Living Room, Masonry
Appliance Dishwasher, Disposal, Electric Oven, Gas Cooktop, Microwave, Convection Oven
Heat Source Central, Natural Gas
Laundry Electric Dryer Hookup, Washer Hookup
Exterior
Exterior Feature Covered Patio/Porch, Private Yard
Garage Spaces 2.0
Fence Back Yard
Community Features Community Pool, Jogging Path/Bike Path, Playground, Sidewalks
Utilities Available City Sewer, City Water, Concrete, Curbs
Roof Type Composition
Parking Type Driveway, Garage, Garage Door Opener, Garage Faces Rear, Garage Single Door
Garage Yes
Building
Lot Description Landscaped, Subdivision
Story Two
Foundation Slab
Level or Stories Two
Structure Type Brick,Siding
Schools
Elementary Schools Phillips
Middle Schools Stafford
High Schools Lone Star
School District Frisco Isd
Others
Pets Allowed Call
Restrictions Deed
Ownership owner of record
Special Listing Condition Deed Restrictions
Pets Description Call


"My job is to find and attract mastery-based agents to the office, protect the culture, and make sure everyone is happy! "







