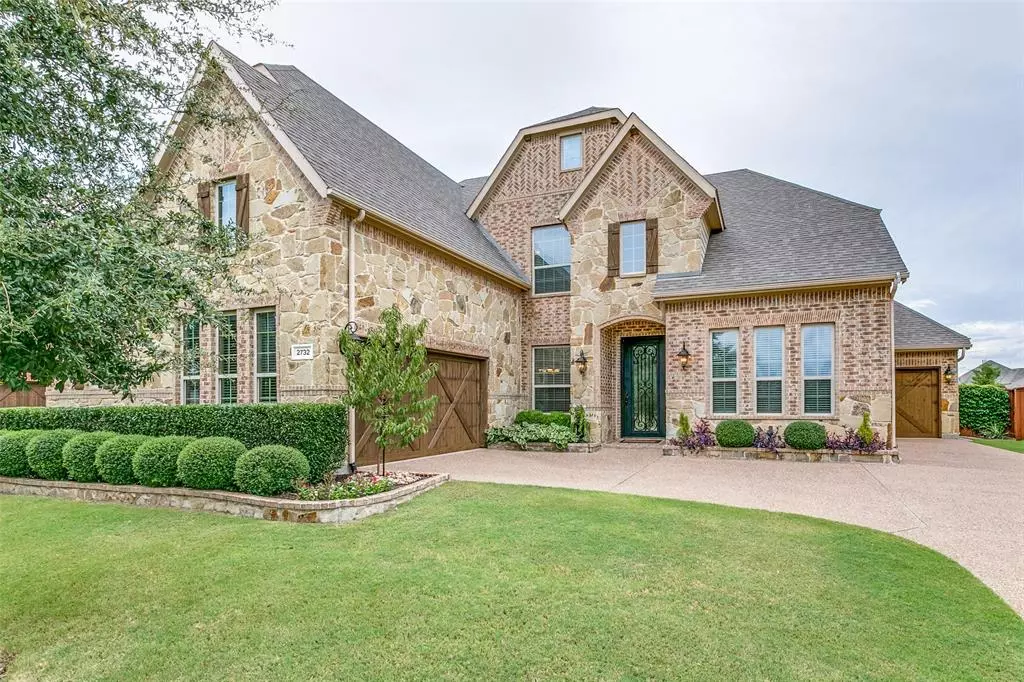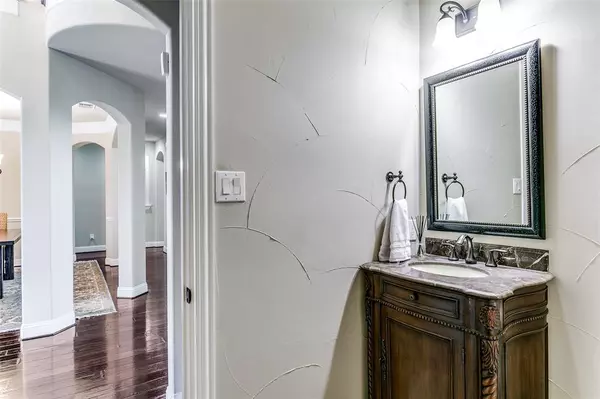
4 Beds
4 Baths
3,562 SqFt
4 Beds
4 Baths
3,562 SqFt
Key Details
Property Type Single Family Home
Sub Type Single Family Residence
Listing Status Pending
Purchase Type For Sale
Square Footage 3,562 sqft
Price per Sqft $251
Subdivision The Highlands At Trophy Club N
MLS Listing ID 20714759
Style Traditional
Bedrooms 4
Full Baths 3
Half Baths 1
HOA Fees $525/ann
HOA Y/N Mandatory
Year Built 2012
Annual Tax Amount $12,059
Lot Size 10,367 Sqft
Acres 0.238
Lot Dimensions 88x125x77x125
Property Description
Trophy Club has excellent schools and a variety of amenities, including golf, country club, community pool, parks, lakes, dining, shopping centers, and a dog park. A perfect place to call home!
Location
State TX
County Denton
Community Community Pool, Curbs, Park, Playground, Sidewalks, Tennis Court(S)
Direction From Hwy 114 take Trophy Lake Drive Exit, go through round-a-bout take 2nd exit onto Trophy Club Drive, pass Bobcat and highlands, home will be on the right.
Rooms
Dining Room 2
Interior
Interior Features Cable TV Available, Decorative Lighting, High Speed Internet Available, Sound System Wiring, Vaulted Ceiling(s), Wainscoting
Heating Central, Natural Gas, Zoned
Cooling Ceiling Fan(s), Central Air, Electric, Zoned
Flooring Carpet, Ceramic Tile, Hardwood
Fireplaces Number 1
Fireplaces Type Gas Logs, Gas Starter, Great Room, Metal
Appliance Dishwasher, Disposal, Electric Oven, Gas Cooktop, Gas Water Heater, Microwave, Refrigerator
Heat Source Central, Natural Gas, Zoned
Laundry Electric Dryer Hookup, Utility Room, Full Size W/D Area, Washer Hookup
Exterior
Exterior Feature Covered Patio/Porch, Rain Gutters, Lighting, Private Yard
Garage Spaces 3.0
Fence Wood
Pool In Ground, Pump
Community Features Community Pool, Curbs, Park, Playground, Sidewalks, Tennis Court(s)
Utilities Available Curbs, Individual Gas Meter, Individual Water Meter, MUD Sewer, MUD Water, Sidewalk, Underground Utilities
Roof Type Composition
Parking Type Garage Door Opener, Garage Faces Front, Garage Faces Side
Total Parking Spaces 3
Garage Yes
Private Pool 1
Building
Lot Description Few Trees, Interior Lot, Sprinkler System, Subdivision
Story Two
Foundation Slab
Level or Stories Two
Structure Type Brick,Stone Veneer
Schools
Elementary Schools Lakeview
Middle Schools Medlin
High Schools Byron Nelson
School District Northwest Isd
Others
Restrictions Easement(s)
Ownership Per Tax
Acceptable Financing Cash, Conventional
Listing Terms Cash, Conventional
Special Listing Condition Utility Easement


"My job is to find and attract mastery-based agents to the office, protect the culture, and make sure everyone is happy! "







