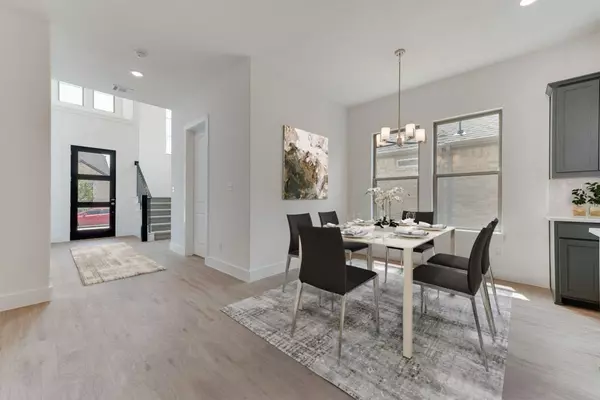
4 Beds
4 Baths
2,680 SqFt
4 Beds
4 Baths
2,680 SqFt
Key Details
Property Type Single Family Home
Sub Type Single Family Residence
Listing Status Active
Purchase Type For Sale
Square Footage 2,680 sqft
Price per Sqft $179
Subdivision Edgewater
MLS Listing ID 20728812
Style Traditional
Bedrooms 4
Full Baths 3
Half Baths 1
HOA Fees $1,200/ann
HOA Y/N Mandatory
Year Built 2023
Lot Size 4,356 Sqft
Acres 0.1
Lot Dimensions 40x111
Property Description
Location
State TX
County Rockwall
Community Community Pool, Greenbelt, Jogging Path/Bike Path, Park, Playground, Other
Direction Google Maps
Rooms
Dining Room 1
Interior
Interior Features Cable TV Available, Decorative Lighting, Flat Screen Wiring, High Speed Internet Available, Smart Home System, Sound System Wiring
Heating Central, Natural Gas, Zoned
Cooling Ceiling Fan(s), Central Air, Electric, Zoned
Flooring Carpet, Ceramic Tile, Other
Fireplaces Number 1
Fireplaces Type Electric, Gas Logs, Other
Appliance Dishwasher, Disposal, Electric Oven, Gas Cooktop, Gas Water Heater, Microwave, Double Oven, Vented Exhaust Fan
Heat Source Central, Natural Gas, Zoned
Exterior
Exterior Feature Covered Patio/Porch, Rain Gutters
Garage Spaces 2.0
Fence Wood
Community Features Community Pool, Greenbelt, Jogging Path/Bike Path, Park, Playground, Other
Utilities Available City Sewer, City Water, Community Mailbox, Concrete, Curbs, Individual Gas Meter, Individual Water Meter, MUD Sewer, MUD Water, Sidewalk, Underground Utilities
Roof Type Composition
Parking Type Garage, Garage Door Opener, Garage Faces Front, Workshop in Garage
Total Parking Spaces 2
Garage Yes
Building
Lot Description Interior Lot, Sprinkler System, Subdivision
Story Two
Foundation Pillar/Post/Pier
Level or Stories Two
Structure Type Brick,Siding
Schools
Elementary Schools Lupe Garcia
Middle Schools Herman E Utley
High Schools Heath
School District Rockwall Isd
Others
Restrictions Building,Deed,Development
Ownership Shaddock Homes
Acceptable Financing Cash, Conventional, FHA
Listing Terms Cash, Conventional, FHA


"My job is to find and attract mastery-based agents to the office, protect the culture, and make sure everyone is happy! "







