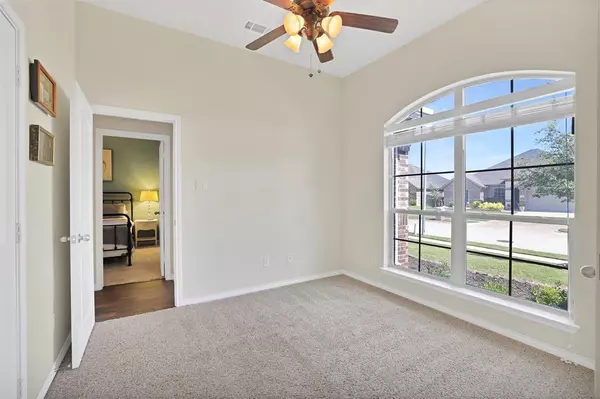
3 Beds
2 Baths
1,938 SqFt
3 Beds
2 Baths
1,938 SqFt
Key Details
Property Type Single Family Home
Sub Type Single Family Residence
Listing Status Active Option Contract
Purchase Type For Sale
Square Footage 1,938 sqft
Price per Sqft $196
Subdivision Dominion Sub
MLS Listing ID 20739783
Style Traditional
Bedrooms 3
Full Baths 2
HOA Y/N None
Year Built 2015
Lot Size 10,018 Sqft
Acres 0.23
Property Description
Are you ready to fall in love? I’m a charming 3-bedroom home (with the potential to be a cozy 4 if you decide to transform my office space) nestled in the heart of Saginaw.
- 2 Baths: Perfect for those busy mornings!
- Updated & Amazing: My current owner has sprinkled some love throughout with beautiful built-in touches that you'll absolutely adore.
You'll find yourself actually looking forward to laundry day in my creative laundry room!
Located just a hop away from shopping and delightful restaurants, I'm the perfect spot for spontaneous nights out or cozy weekends in. Whether you want to hit the town or snuggle up at home, you can’t go wrong with me!
So, let’s see if we’re a perfect match and start our story together!
Location
State TX
County Tarrant
Direction use GPS
Rooms
Dining Room 1
Interior
Interior Features Built-in Features, Cable TV Available, Decorative Lighting, Eat-in Kitchen, Flat Screen Wiring, Granite Counters, High Speed Internet Available, Kitchen Island, Open Floorplan, Paneling, Pantry, Wainscoting, Walk-In Closet(s)
Heating Central, Electric
Cooling Ceiling Fan(s), Central Air, Electric
Flooring Carpet, Ceramic Tile
Fireplaces Number 1
Fireplaces Type Wood Burning
Appliance Dishwasher, Disposal
Heat Source Central, Electric
Laundry Electric Dryer Hookup, Utility Room, Full Size W/D Area
Exterior
Garage Spaces 2.0
Fence Wood
Utilities Available Cable Available, City Sewer, City Water, Sidewalk
Roof Type Composition
Parking Type Garage, Garage Door Opener
Total Parking Spaces 2
Garage Yes
Building
Story One
Foundation Slab
Level or Stories One
Structure Type Brick
Schools
Elementary Schools Willow Creek
Middle Schools Creekview
High Schools Boswell
School District Eagle Mt-Saginaw Isd
Others
Restrictions Deed
Ownership see offer sheet
Acceptable Financing Cash, Conventional, FHA, VA Assumable
Listing Terms Cash, Conventional, FHA, VA Assumable
Special Listing Condition Deed Restrictions, Survey Available, Verify Tax Exemptions


"My job is to find and attract mastery-based agents to the office, protect the culture, and make sure everyone is happy! "







