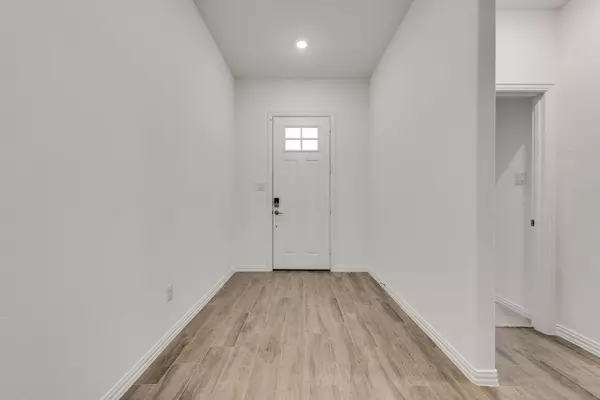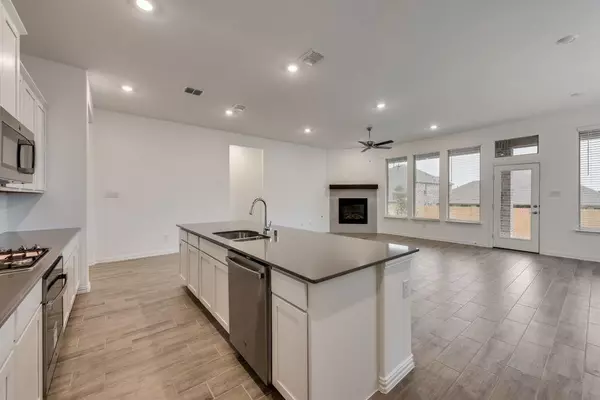
4 Beds
3 Baths
2,371 SqFt
4 Beds
3 Baths
2,371 SqFt
Key Details
Property Type Single Family Home
Sub Type Single Family Residence
Listing Status Pending
Purchase Type For Sale
Square Footage 2,371 sqft
Price per Sqft $171
Subdivision Northpointe
MLS Listing ID 20740634
Style Traditional
Bedrooms 4
Full Baths 3
HOA Fees $550/ann
HOA Y/N Mandatory
Year Built 2024
Lot Size 7,492 Sqft
Acres 0.172
Lot Dimensions 60x125
Property Description
Welcome to the Rosso Floorplan, where the American Dream comes to life for all families, at any stage in life looking for an upgrade. This modern single-story home features three cozy bedrooms at the front and an owner’s suite at the back for ultimate privacy. The heart of the home is an open concept living area, perfect for creating memories. A flexible study adapts to your lifestyle needs, and the back patio offers a space for relaxation and entertaining. Move-in ready by NOVEMBER 2024, this home combines style, comfort, and functionality in the vibrant Northpointe community. Secure your piece of the American Dream today!
Location
State TX
County Tarrant
Community Community Pool, Park, Playground, Other
Direction Coming north on Business 287, Saginaw Main, Left turn on Heritage Trace Pkwy. Keep straight on Heritage Trace Pkwy.
Rooms
Dining Room 1
Interior
Interior Features Built-in Features, Cable TV Available, Decorative Lighting, High Speed Internet Available, Kitchen Island, Open Floorplan, Other, Pantry, Smart Home System, Walk-In Closet(s)
Heating Central, Natural Gas
Cooling Ceiling Fan(s), Central Air
Flooring Carpet, Ceramic Tile
Fireplaces Number 1
Fireplaces Type Gas Logs
Appliance Dishwasher, Disposal, Gas Oven, Gas Range, Microwave, Tankless Water Heater
Heat Source Central, Natural Gas
Laundry Electric Dryer Hookup, Full Size W/D Area, Washer Hookup
Exterior
Exterior Feature Covered Patio/Porch
Garage Spaces 2.0
Fence Wood, Wrought Iron
Community Features Community Pool, Park, Playground, Other
Utilities Available City Sewer, City Water, Concrete, Curbs, Sidewalk
Roof Type Composition
Parking Type Garage Faces Front, Garage Single Door
Total Parking Spaces 2
Garage Yes
Building
Lot Description Lrg. Backyard Grass, Sprinkler System
Story One
Foundation Slab
Level or Stories One
Structure Type Brick,Fiber Cement,Rock/Stone
Schools
Elementary Schools Elizabeth Lopez Hatley
Middle Schools Wayside
High Schools Eagle Mountain
School District Eagle Mt-Saginaw Isd
Others
Restrictions Deed
Ownership LENNAR
Acceptable Financing Cash, Conventional, FHA, VA Loan
Listing Terms Cash, Conventional, FHA, VA Loan


"My job is to find and attract mastery-based agents to the office, protect the culture, and make sure everyone is happy! "







