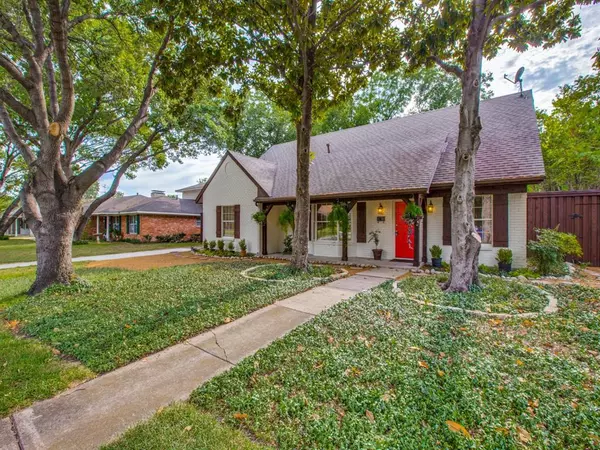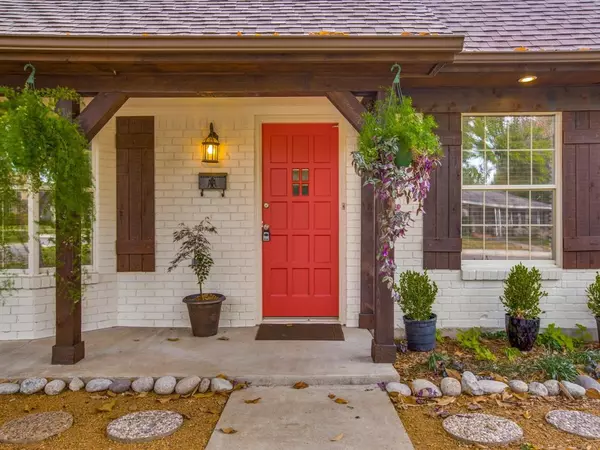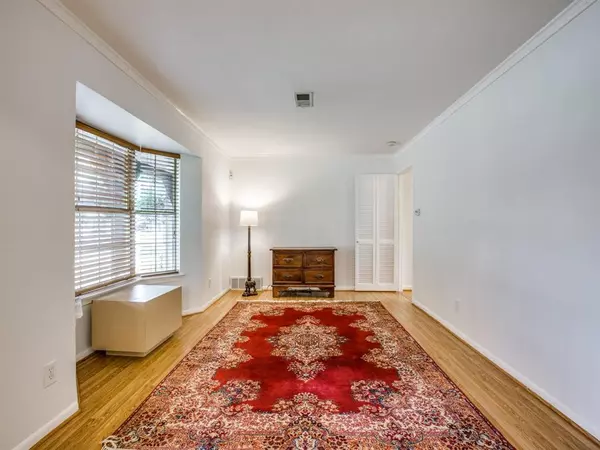
4 Beds
2 Baths
2,713 SqFt
4 Beds
2 Baths
2,713 SqFt
Key Details
Property Type Single Family Home
Sub Type Single Family Residence
Listing Status Active
Purchase Type For Rent
Square Footage 2,713 sqft
Subdivision Sparkman Club Estates
MLS Listing ID 20744884
Style Ranch,Traditional
Bedrooms 4
Full Baths 2
HOA Fees $250/qua
PAD Fee $1
HOA Y/N Voluntary
Year Built 1969
Lot Size 10,280 Sqft
Acres 0.236
Lot Dimensions 80x128
Property Description
Location
State TX
County Dallas
Direction 10547 Royal Club Ln.
Rooms
Dining Room 2
Interior
Interior Features Cable TV Available, Decorative Lighting, High Speed Internet Available
Heating Central, Natural Gas
Cooling Central Air, Electric
Flooring Carpet, Ceramic Tile, Laminate, Wood
Fireplaces Number 1
Fireplaces Type Gas Starter, Masonry, Wood Burning
Appliance Dishwasher, Disposal, Gas Range, Microwave
Heat Source Central, Natural Gas
Exterior
Exterior Feature Balcony, Dog Run, Rain Gutters
Garage Spaces 2.0
Fence Fenced, Partial, Wood
Utilities Available City Sewer, City Water, Concrete, Curbs, Individual Gas Meter, Individual Water Meter, Sidewalk
Roof Type Shingle
Parking Type Driveway, Garage, Garage Door Opener, Garage Faces Rear, Garage Faces Side, Garage Single Door, On Street, Side By Side
Total Parking Spaces 2
Garage Yes
Building
Lot Description Few Trees, Interior Lot, Lrg. Backyard Grass
Story Two
Foundation Slab
Level or Stories Two
Structure Type Brick,Frame
Schools
Elementary Schools Degolyer
Middle Schools Marsh
High Schools White
School District Dallas Isd
Others
Pets Allowed Yes, Breed Restrictions, Number Limit, Size Limit
Restrictions No Smoking,No Sublease,No Waterbeds,Pet Restrictions
Ownership See Tax Rolls
Pets Description Yes, Breed Restrictions, Number Limit, Size Limit


"My job is to find and attract mastery-based agents to the office, protect the culture, and make sure everyone is happy! "







