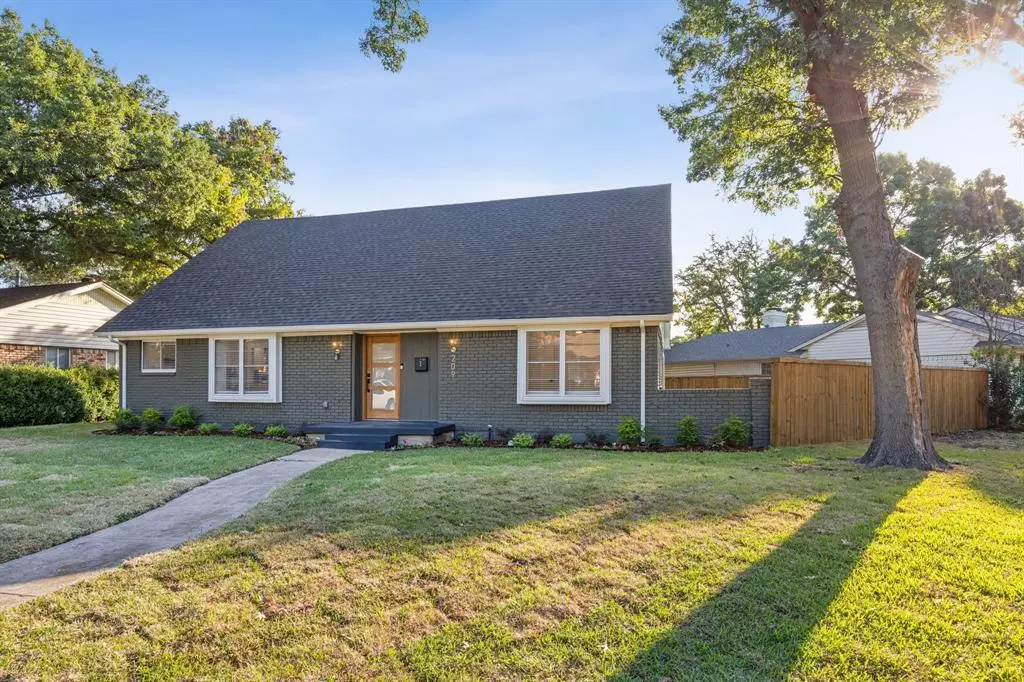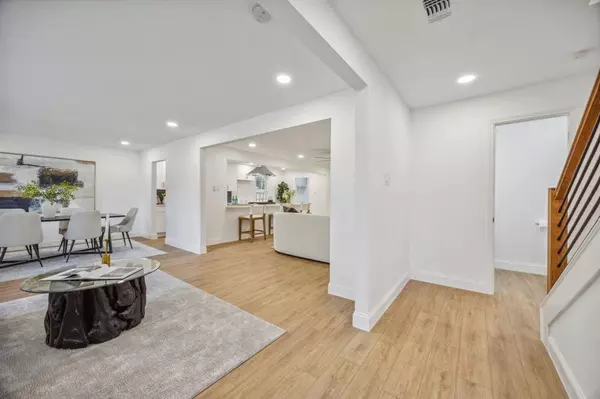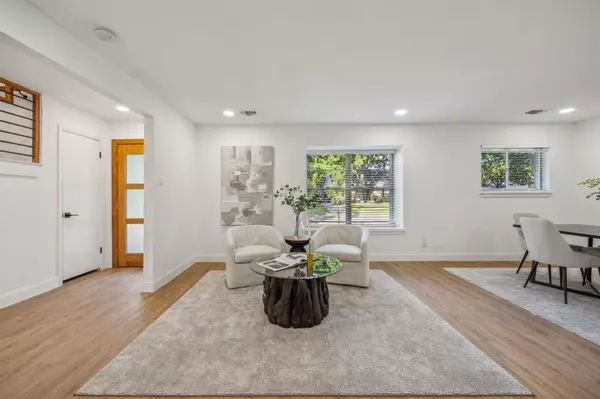
4 Beds
4 Baths
2,402 SqFt
4 Beds
4 Baths
2,402 SqFt
Key Details
Property Type Single Family Home
Sub Type Single Family Residence
Listing Status Active
Purchase Type For Sale
Square Footage 2,402 sqft
Price per Sqft $249
Subdivision Parkview Estates
MLS Listing ID 20734113
Bedrooms 4
Full Baths 3
Half Baths 1
HOA Y/N None
Year Built 1964
Annual Tax Amount $11,691
Lot Size 9,757 Sqft
Acres 0.224
Property Description
Location
State TX
County Dallas
Community Curbs, Sidewalks
Direction Please use GPS
Rooms
Dining Room 1
Interior
Interior Features Built-in Features, Decorative Lighting, Eat-in Kitchen, In-Law Suite Floorplan, Kitchen Island, Open Floorplan, Pantry, Walk-In Closet(s), Second Primary Bedroom
Heating Natural Gas
Cooling Ceiling Fan(s), Central Air
Flooring Luxury Vinyl Plank, Tile
Fireplaces Number 1
Fireplaces Type Gas, Living Room, Masonry
Appliance Dishwasher, Disposal, Electric Oven, Gas Cooktop, Gas Water Heater, Microwave, Plumbed For Gas in Kitchen, Refrigerator, Vented Exhaust Fan
Heat Source Natural Gas
Laundry Electric Dryer Hookup, Utility Room, Full Size W/D Area, Washer Hookup, On Site
Exterior
Exterior Feature Covered Deck, Covered Patio/Porch, Private Yard
Garage Spaces 2.0
Fence Wood
Community Features Curbs, Sidewalks
Utilities Available City Sewer, City Water
Roof Type Asphalt
Parking Type Additional Parking, Alley Access, Concrete, Covered, Epoxy Flooring, Garage, Garage Door Opener, Garage Faces Rear, Garage Single Door, On Site, On Street
Total Parking Spaces 2
Garage Yes
Building
Lot Description Cul-De-Sac, Interior Lot, Landscaped, Lrg. Backyard Grass, Many Trees, Sprinkler System
Story Two
Foundation Pillar/Post/Pier
Level or Stories Two
Structure Type Brick,Siding,Wood
Schools
Elementary Schools Dover
High Schools Richardson
School District Richardson Isd
Others
Ownership Evening Holdings LLC
Acceptable Financing 1031 Exchange, Cash, Conventional, FHA, Not Assumable, Texas Vet, VA Loan
Listing Terms 1031 Exchange, Cash, Conventional, FHA, Not Assumable, Texas Vet, VA Loan
Special Listing Condition Owner/ Agent, Survey Available


"My job is to find and attract mastery-based agents to the office, protect the culture, and make sure everyone is happy! "







