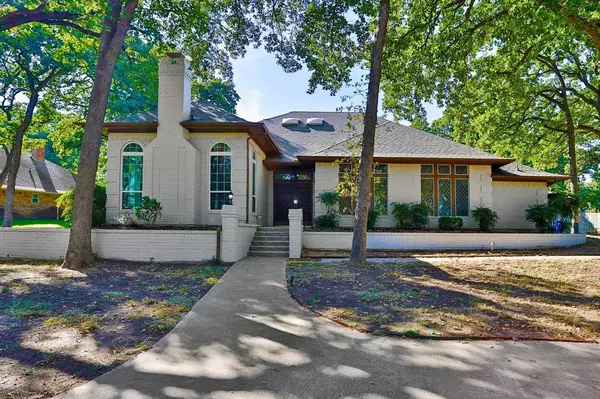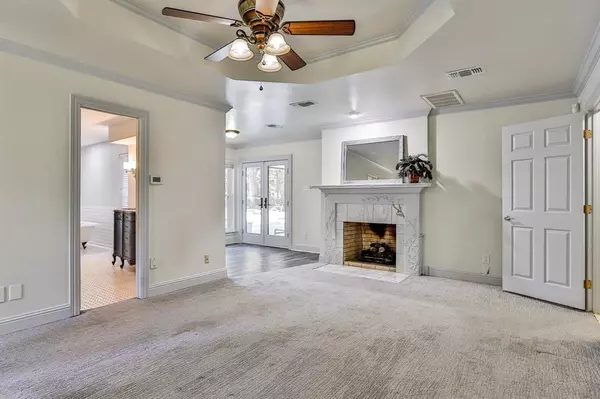
4 Beds
4 Baths
3,296 SqFt
4 Beds
4 Baths
3,296 SqFt
Key Details
Property Type Single Family Home
Sub Type Single Family Residence
Listing Status Pending
Purchase Type For Sale
Square Footage 3,296 sqft
Price per Sqft $394
Subdivision Highland Estates
MLS Listing ID 20755626
Style Traditional
Bedrooms 4
Full Baths 3
Half Baths 1
HOA Y/N None
Year Built 1983
Annual Tax Amount $24,400
Lot Size 1.201 Acres
Acres 1.201
Property Description
Location
State TX
County Tarrant
Community Park, Sidewalks, Other
Direction Heading North West on State Hwy 114, exit for N Carroll Ave and turn right. Turn right onto E Highland St. Turn left onto Ashmoore Ct and the home will be on the left.
Rooms
Dining Room 1
Interior
Interior Features Built-in Features, Cable TV Available, Decorative Lighting, Double Vanity, Dry Bar, Granite Counters, High Speed Internet Available, Kitchen Island, Open Floorplan, Pantry, Vaulted Ceiling(s), Walk-In Closet(s)
Heating Central, Electric
Cooling Attic Fan, Ceiling Fan(s), Central Air, Electric
Flooring Carpet, Travertine Stone, Wood
Fireplaces Number 2
Fireplaces Type Family Room, Gas Logs, Gas Starter, Living Room, Master Bedroom, Other
Appliance Dishwasher, Disposal, Dryer, Electric Cooktop, Gas Range, Gas Water Heater, Microwave, Double Oven, Plumbed For Gas in Kitchen, Vented Exhaust Fan
Heat Source Central, Electric
Laundry Electric Dryer Hookup, Full Size W/D Area, Stacked W/D Area, Washer Hookup
Exterior
Exterior Feature Covered Patio/Porch
Garage Spaces 2.0
Fence Back Yard, Wood
Pool In Ground, Separate Spa/Hot Tub
Community Features Park, Sidewalks, Other
Utilities Available City Sewer, City Water
Roof Type Composition,Shingle
Parking Type Circular Driveway, Detached Carport, Garage, Garage Door Opener, Garage Faces Side, Garage Single Door, Kitchen Level, Oversized, RV Access/Parking
Total Parking Spaces 2
Garage Yes
Private Pool 1
Building
Lot Description Acreage, Irregular Lot, Landscaped, Many Trees, Sprinkler System
Story One
Foundation Slab
Level or Stories One
Structure Type Brick,Concrete,Wood
Schools
Elementary Schools Johnson
Middle Schools Carroll
High Schools Carroll
School District Carroll Isd
Others
Restrictions No Mobile Home,No Smoking
Ownership Owner on record
Acceptable Financing Cash, Conventional, VA Loan
Listing Terms Cash, Conventional, VA Loan
Special Listing Condition Aerial Photo, Utility Easement, Other


"My job is to find and attract mastery-based agents to the office, protect the culture, and make sure everyone is happy! "







