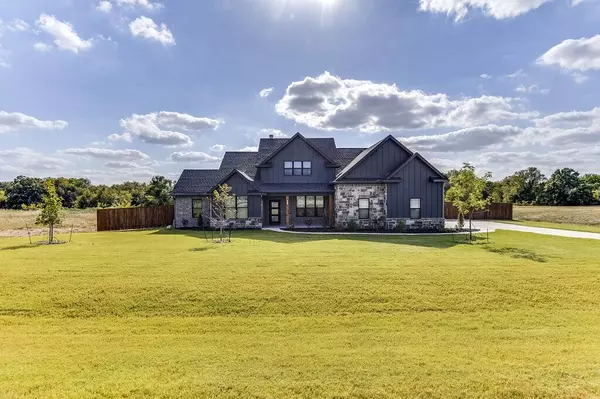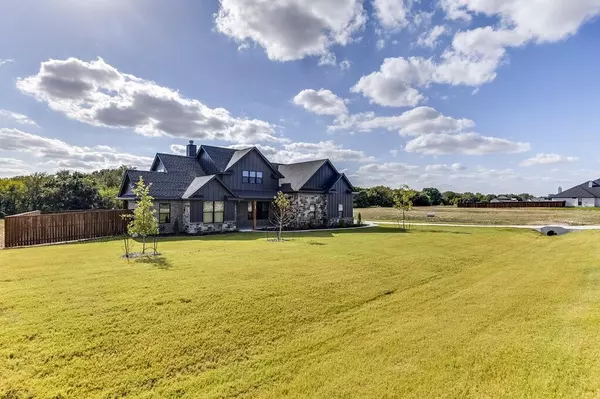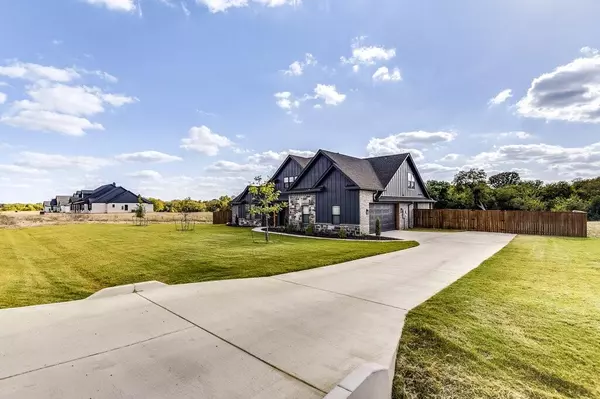
5 Beds
3 Baths
3,337 SqFt
5 Beds
3 Baths
3,337 SqFt
Key Details
Property Type Single Family Home
Sub Type Single Family Residence
Listing Status Active
Purchase Type For Sale
Square Footage 3,337 sqft
Price per Sqft $226
Subdivision La Paz Ranch Phase 3
MLS Listing ID 20761338
Bedrooms 5
Full Baths 3
HOA Fees $350/ann
HOA Y/N Mandatory
Year Built 2023
Lot Size 2.155 Acres
Acres 2.155
Property Description
Five generously sized bedrooms, including a stunning primary suite with an ensuite bath featuring a soaking tub, walk-in shower and separate closets. Two well-appointed bathrooms provide convenience for family and guests.
Step outside to your expansive backyard, ideal for gardening, outdoor activities, or simply unwinding in nature exploring your heavily treed area behind the home leading to the creek.
Modern Amenities include ample storage, beautifully stained concrete floors on the first floor and high-end finishes throughout. There is also attached outdoor storage, accessible from the backyard.
Situated in a peaceful neighborhood yet conveniently close to local amenities, this home is a perfect blend of comfort and style. Don’t miss your chance to own this exceptional property! Schedule a tour today and experience the lifestyle this home has to offer!
Buyer and Buyers agent to verify measurements and schools.
Location
State TX
County Ellis
Direction GPS doesn't always navigate correctly - South on 14th St, East on Poppie Lane, South on Val Verde Lane which follows around to La Paz Ranch Road - home is on the right.
Rooms
Dining Room 2
Interior
Interior Features Built-in Features, Decorative Lighting, Double Vanity, Eat-in Kitchen, Granite Counters, High Speed Internet Available, Kitchen Island, Vaulted Ceiling(s), Walk-In Closet(s), Wired for Data
Heating Central
Cooling Ceiling Fan(s), Central Air
Flooring Concrete, Hardwood, Tile
Fireplaces Number 1
Fireplaces Type Great Room, Wood Burning
Appliance Built-in Gas Range, Dishwasher, Gas Water Heater, Microwave, Tankless Water Heater
Heat Source Central
Laundry Electric Dryer Hookup, Washer Hookup
Exterior
Exterior Feature Covered Patio/Porch, Rain Gutters, Lighting, Private Yard, Storage
Garage Spaces 2.0
Fence Fenced, Wood
Utilities Available Aerobic Septic, City Water
Waterfront Yes
Waterfront Description Creek
Roof Type Asphalt,Composition,Shingle
Parking Type Driveway, Garage Door Opener, Garage Faces Side, Garage Single Door, Inside Entrance, Oversized
Total Parking Spaces 2
Garage Yes
Building
Lot Description Acreage, Landscaped, Many Trees, Sprinkler System
Story Two
Foundation Slab
Level or Stories Two
Schools
Elementary Schools Larue Miller
Middle Schools Dieterich
High Schools Midlothian
School District Midlothian Isd
Others
Restrictions Deed
Ownership See tax
Acceptable Financing Cash, Conventional, VA Loan
Listing Terms Cash, Conventional, VA Loan


"My job is to find and attract mastery-based agents to the office, protect the culture, and make sure everyone is happy! "







