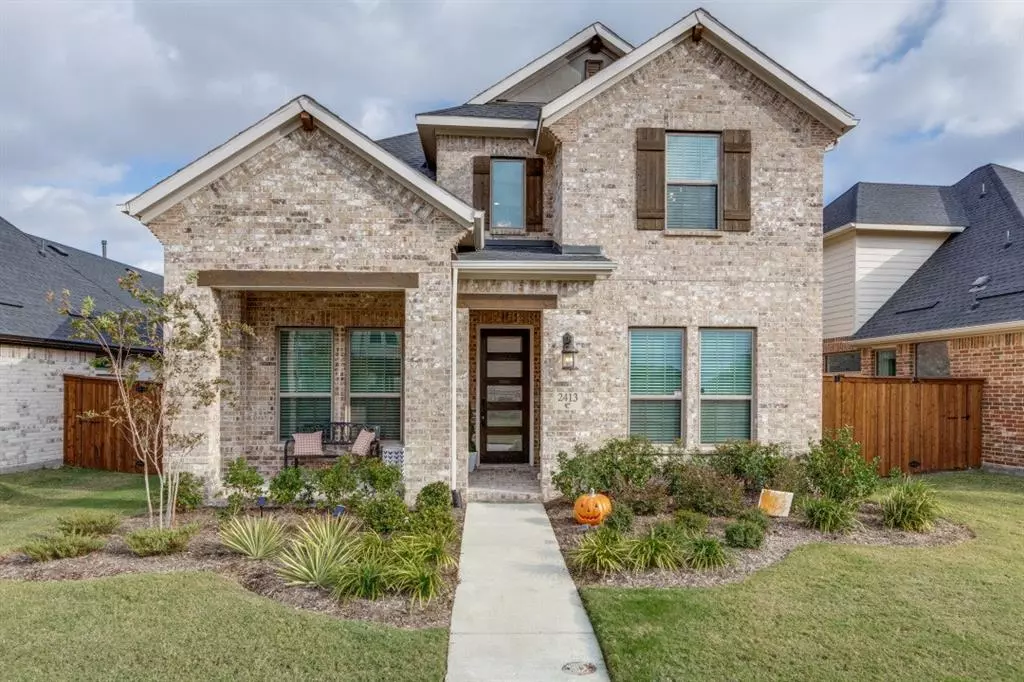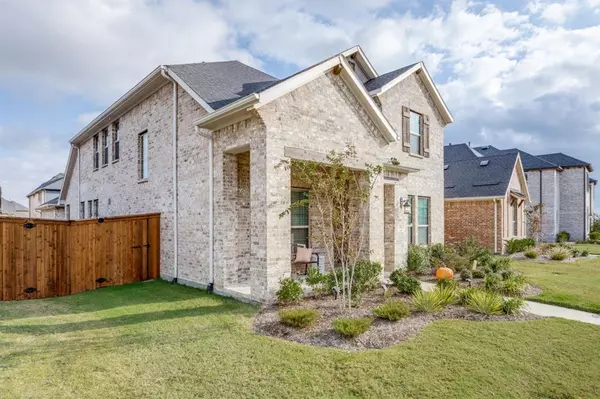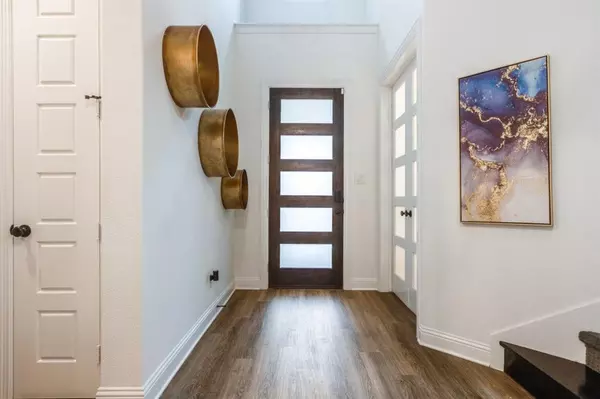
4 Beds
3 Baths
3,100 SqFt
4 Beds
3 Baths
3,100 SqFt
OPEN HOUSE
Sat Nov 16, 1:00pm - 3:00pm
Key Details
Property Type Single Family Home
Sub Type Single Family Residence
Listing Status Active
Purchase Type For Sale
Square Footage 3,100 sqft
Price per Sqft $209
Subdivision Cambridge Crossing
MLS Listing ID 20766397
Style Traditional
Bedrooms 4
Full Baths 3
HOA Fees $138/mo
HOA Y/N Mandatory
Year Built 2023
Lot Size 4,791 Sqft
Acres 0.11
Lot Dimensions 40X115
Property Description
Once inside, you will marvel at the 20ft ceilings in the foyer and family room, allowing an abundance of light inside.
In the heart of the home is a fabulous kitchen complete with white cabinetry with upgraded hardware, oversized island with quartz countertops, and an ex large upgraded single sink. Highly upgraded light fixtures.
The primary bedroom suite is located on the FIRST floor and is privately situated at the back of the home and comes complete with a soaking tub and walk-in shower, 2 separate vanity sinks and a large walk-in closet. There is a second bedroom ALSO on the first floor with its own bathroom, as well as a private office. Full size 3 car garage! Tankless water heater.
Community HOA takes care of YOUR weekly front yard maintenance!
UPSTAIRS you will find bedrooms 3 and 4, a full bath, game room loft and private media room. Home has electric shades and wood blinds, as well as highly upgraded lighting and fans.
Backyard has a grass area with porch and two side yards for gardening or dogs to run! And a large park in front of the home for playing or walking.
Located is desirable CAMBRIDGE CROSSING!
Location
State TX
County Collin
Community Club House, Community Pool, Fishing, Fitness Center, Greenbelt, Jogging Path/Bike Path, Lake, Playground, Sidewalks, Tennis Court(S)
Direction Please use GPS Once in CAMBRIDGE CROSSING you will want to park on either Chester Dr or Epping Way and then walk down the side walk to 2413 Latimer Mews. Please do not park in alley.
Rooms
Dining Room 1
Interior
Interior Features Kitchen Island, Loft, Open Floorplan, Pantry, Smart Home System, Sound System Wiring, Walk-In Closet(s)
Heating Central, ENERGY STAR Qualified Equipment, ENERGY STAR/ACCA RSI Qualified Installation, Natural Gas, Zoned
Cooling Ceiling Fan(s), Central Air, Electric, ENERGY STAR Qualified Equipment, Zoned
Flooring Carpet
Fireplaces Number 1
Fireplaces Type Family Room, Other
Appliance Dishwasher, Disposal, Electric Oven, Gas Cooktop, Gas Water Heater, Ice Maker, Microwave, Tankless Water Heater, Vented Exhaust Fan
Heat Source Central, ENERGY STAR Qualified Equipment, ENERGY STAR/ACCA RSI Qualified Installation, Natural Gas, Zoned
Laundry Electric Dryer Hookup, Utility Room, Full Size W/D Area
Exterior
Garage Spaces 3.0
Community Features Club House, Community Pool, Fishing, Fitness Center, Greenbelt, Jogging Path/Bike Path, Lake, Playground, Sidewalks, Tennis Court(s)
Utilities Available Alley, City Sewer, City Water, Community Mailbox, Individual Gas Meter, Individual Water Meter, Underground Utilities
Roof Type Composition
Parking Type Garage Door Opener, Garage Double Door, Garage Faces Rear, Garage Single Door
Total Parking Spaces 3
Garage Yes
Building
Story Two
Foundation Slab
Level or Stories Two
Structure Type Brick
Schools
Elementary Schools Tommie Dobie Bothwell
High Schools Celina
School District Celina Isd
Others
Ownership Klv Living Trust


"My job is to find and attract mastery-based agents to the office, protect the culture, and make sure everyone is happy! "







