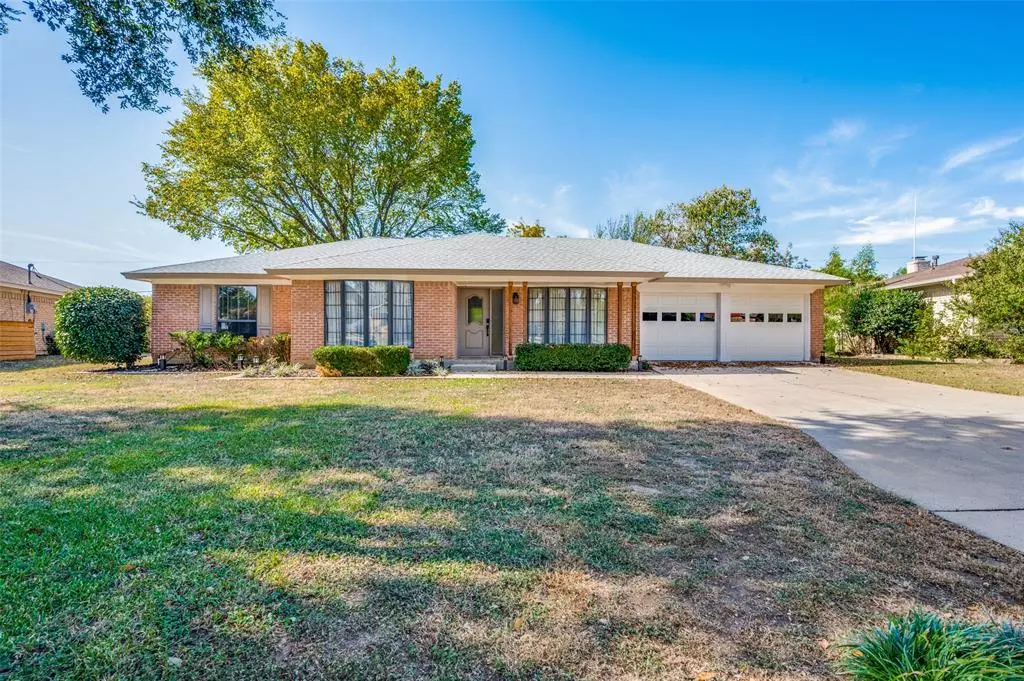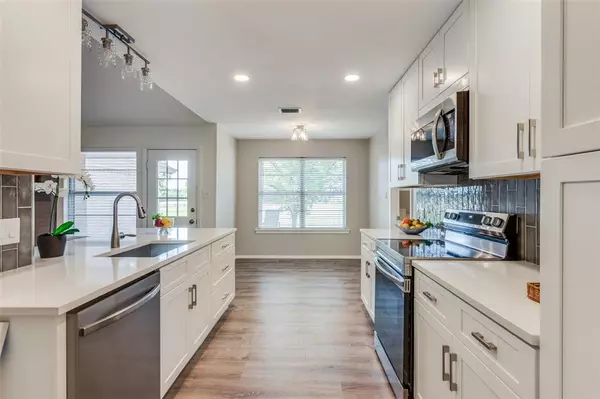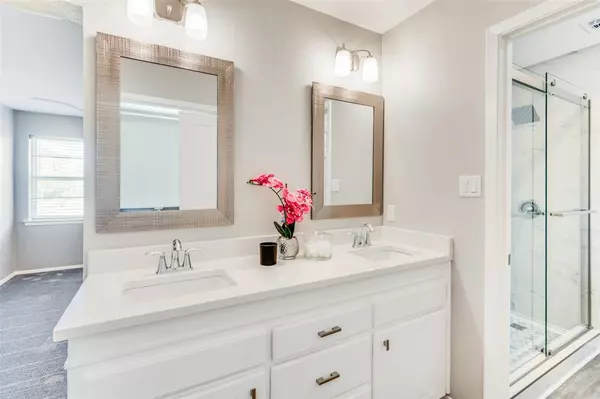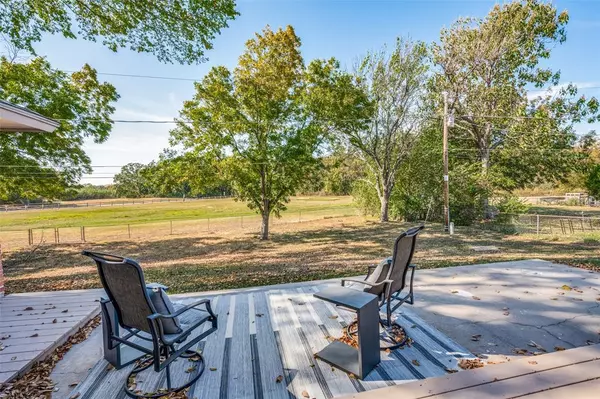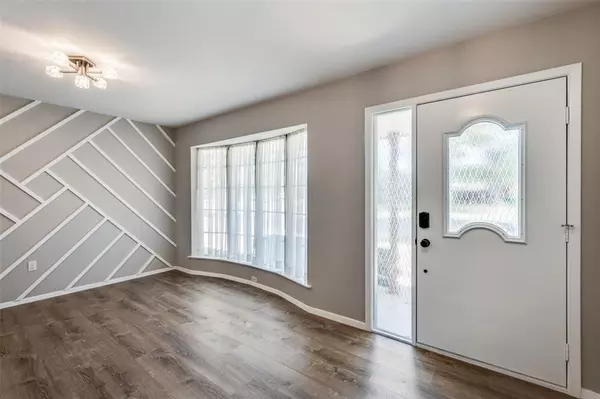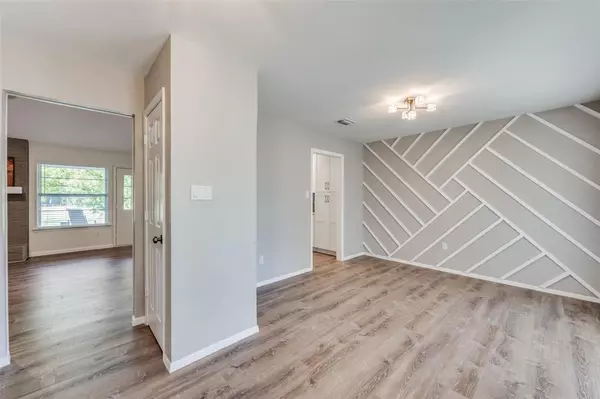4 Beds
2 Baths
2,004 SqFt
4 Beds
2 Baths
2,004 SqFt
Key Details
Property Type Single Family Home
Sub Type Single Family Residence
Listing Status Active Option Contract
Purchase Type For Sale
Square Footage 2,004 sqft
Price per Sqft $212
Subdivision Richland Hills West Add
MLS Listing ID 20766585
Style Ranch
Bedrooms 4
Full Baths 2
HOA Y/N None
Year Built 1977
Annual Tax Amount $6,525
Lot Size 10,193 Sqft
Acres 0.234
Property Description
Walk out or ride out your back gate of this beautifully remodeled home and you are in Fossil Creek Park which contains 58 acres of park land maintained by the City of North Richland Hills. Within the park is the fabulous Mountain Bike Trails Project comprised of mature hardwood trees, a mixture of grasslands and creeks suitable for biking and hiking. Only a few homes in this area enjoy this direct access. Or simply sit back and enjoy the view from the brand-new deck.
Updates abound in this recent renovation including a totally redone kitchen with high end stainless steel appliances and quartz countertops; more quartz countertops in the two full baths as well as a new shower in the primary bath; new luxury vinyl plank flooring and plush carpeting throughout; and a freshly painted interior and exterior. All this plus new heating and air conditioning units, a new water heater and electrical panel make this home better than new! This home is perfect for a growing family with four bedrooms plus an office-study-playroom just steps from the kitchen. Don't miss this rare opportunity to have a home with the comfort of the indoors matched by the exhilaration of the outdoors.
Location
State TX
County Tarrant
Direction Home can be approached from several directions. Use GPS
Rooms
Dining Room 1
Interior
Interior Features Decorative Lighting, Double Vanity, Eat-in Kitchen, Granite Counters, Wet Bar
Heating Central, Electric
Cooling Central Air, Electric
Flooring Carpet, Luxury Vinyl Plank, Tile
Fireplaces Number 1
Fireplaces Type Brick, Gas, Wood Burning
Appliance Dishwasher, Gas Cooktop, Gas Water Heater, Microwave
Heat Source Central, Electric
Exterior
Garage Spaces 2.0
Fence Chain Link
Utilities Available City Sewer, City Water, Concrete, Curbs, Electricity Connected, Individual Water Meter
Roof Type Composition
Total Parking Spaces 2
Garage Yes
Building
Lot Description Adjacent to Greenbelt, Few Trees, Interior Lot, Lrg. Backyard Grass, Park View
Story One
Foundation Slab
Level or Stories One
Structure Type Brick,Wood
Schools
Elementary Schools Mullendore
Middle Schools Norichland
High Schools Richland
School District Birdville Isd
Others
Ownership (See Agent)
Acceptable Financing Cash, Conventional
Listing Terms Cash, Conventional

"My job is to find and attract mastery-based agents to the office, protect the culture, and make sure everyone is happy! "


