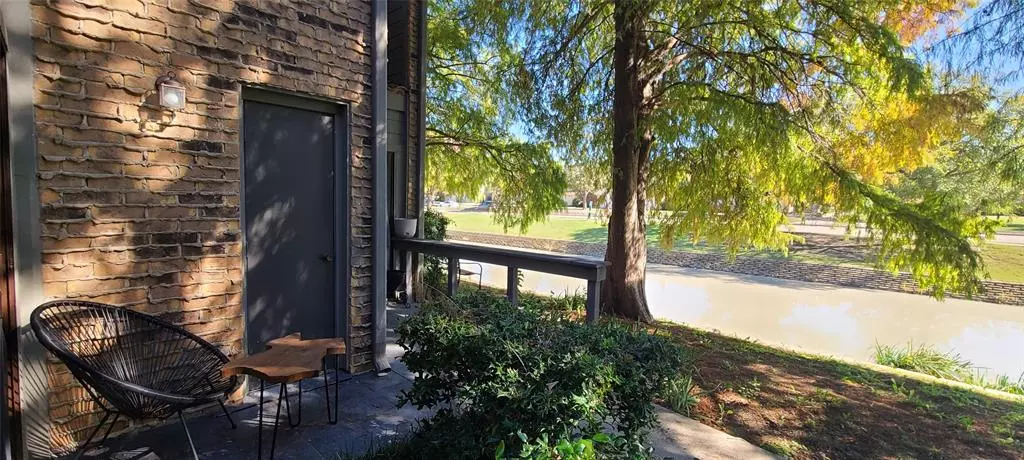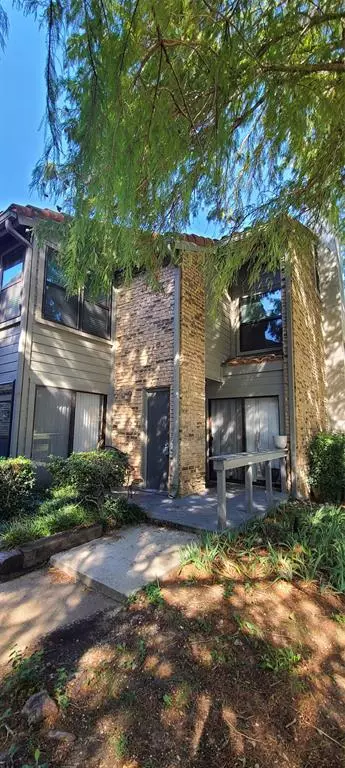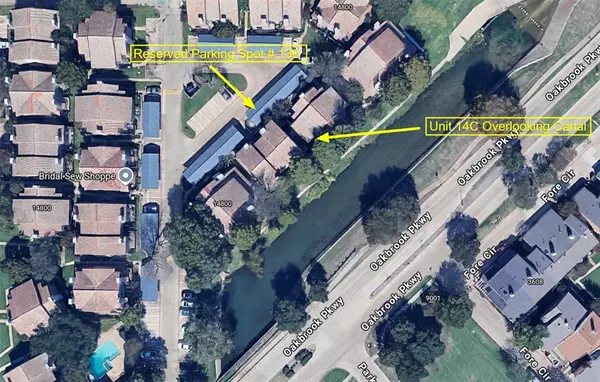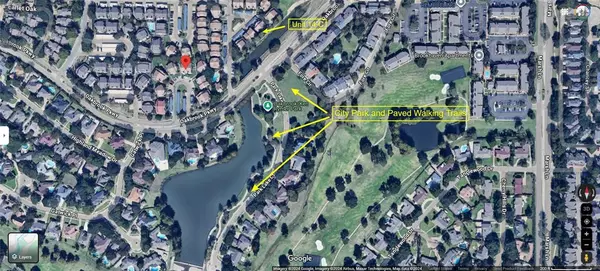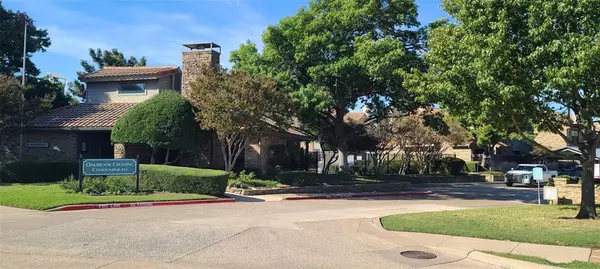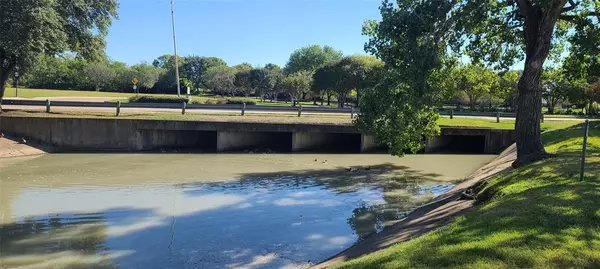2 Beds
2 Baths
1,034 SqFt
2 Beds
2 Baths
1,034 SqFt
Key Details
Property Type Condo
Sub Type Condominium
Listing Status Active
Purchase Type For Sale
Square Footage 1,034 sqft
Price per Sqft $221
Subdivision Oakbrook Crossing Condo
MLS Listing ID 20775874
Style Traditional
Bedrooms 2
Full Baths 1
Half Baths 1
HOA Fees $318/mo
HOA Y/N Mandatory
Year Built 1981
Annual Tax Amount $3,905
Lot Size 7.474 Acres
Acres 7.474
Property Description
Step inside this move-in-ready gem, completely remodeled for a modern lifestyle. The upgraded kitchen, bathrooms, and bedrooms feature elegant granite countertops, eye-catching tile accents, and premium flooring, with tile and luxurious vinyl plank underfoot for a blend of comfort and style.
Perfectly located just outside Addison's city limits, you're only minutes from acclaimed dining, entertainment, and shopping options. Nature enthusiasts will love the nearby parks, ponds, and scenic trails, while golf lovers are a short drive from the renowned Brookhaven Country Club.
With assigned covered parking, access to a clubhouse and pool, and an ideal combination of luxury, convenience, and charm, this condo is truly one-of-a-kind. Don't miss out—make this exceptional property your own!
Location
State TX
County Dallas
Community Club House, Community Pool, Sidewalks
Direction google maps. Navigate to 3581 Oakbrook Pkwy, Farmers Branch, TX 75234. Take the Oakbrook entrance, between the Oakbrook Crossing Condominiums sign and the pond. Enter the complex with the pond on the right. Condo and guest parking area will be on the right.
Rooms
Dining Room 1
Interior
Interior Features Cable TV Available, Decorative Lighting, Eat-in Kitchen, Granite Counters, High Speed Internet Available, Pantry, Walk-In Closet(s)
Heating Central, Electric
Cooling Central Air, Electric
Flooring Ceramic Tile, Luxury Vinyl Plank
Fireplaces Number 1
Fireplaces Type Wood Burning
Appliance Dishwasher, Disposal, Electric Range, Microwave
Heat Source Central, Electric
Exterior
Carport Spaces 1
Community Features Club House, Community Pool, Sidewalks
Utilities Available Cable Available, City Sewer, City Water, Community Mailbox, Electricity Available
Waterfront Description Canal (Man Made)
Roof Type Composition
Total Parking Spaces 1
Garage No
Private Pool 1
Building
Lot Description Park View, Tank/ Pond, Water/Lake View, Waterfront
Story Two
Level or Stories Two
Structure Type Brick
Schools
Elementary Schools Mclaughlin
Middle Schools Field
High Schools Turner
School District Carrollton-Farmers Branch Isd
Others
Ownership Vergara
Acceptable Financing Cash, Conventional
Listing Terms Cash, Conventional

"My job is to find and attract mastery-based agents to the office, protect the culture, and make sure everyone is happy! "


