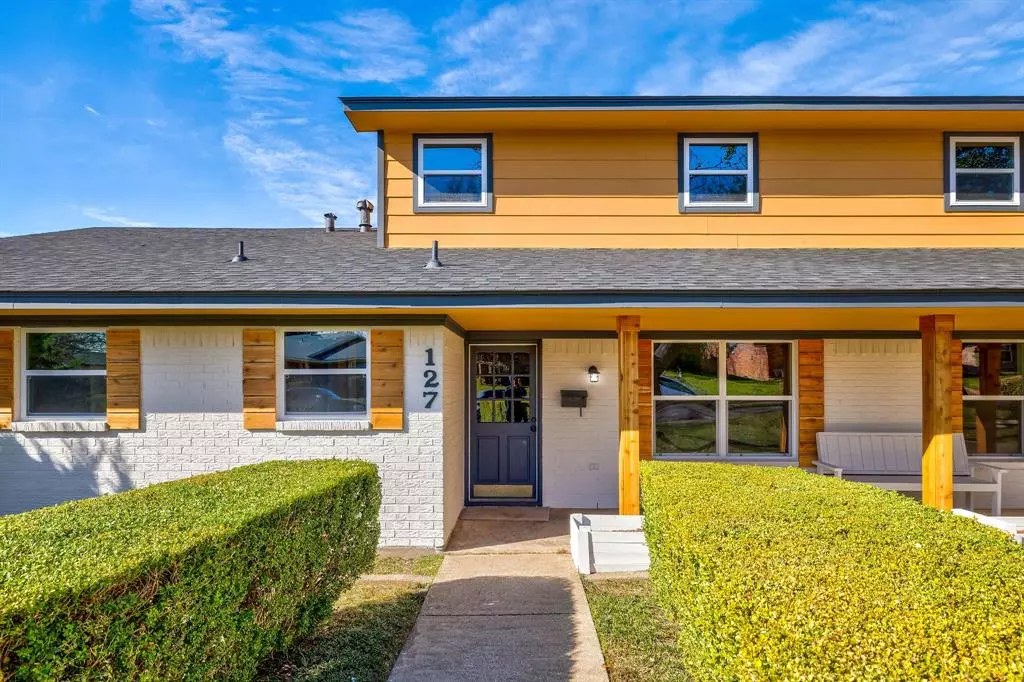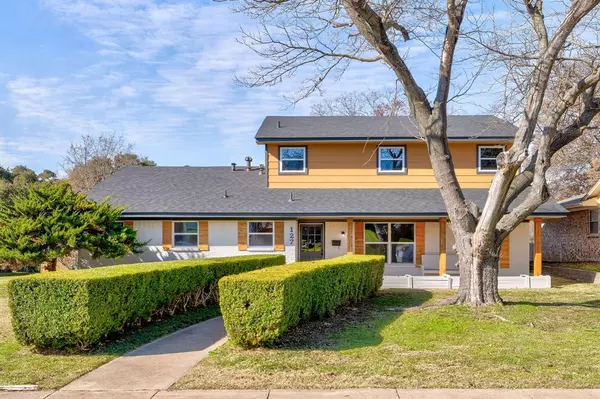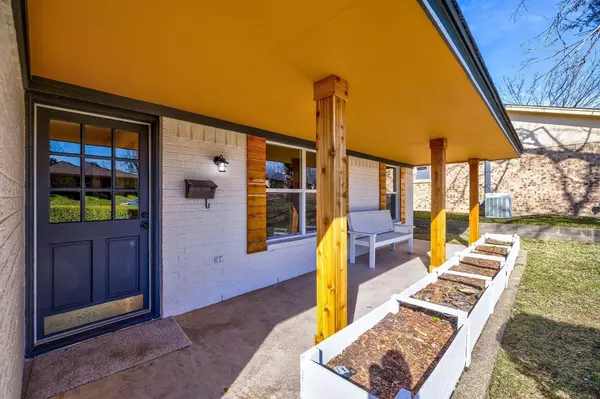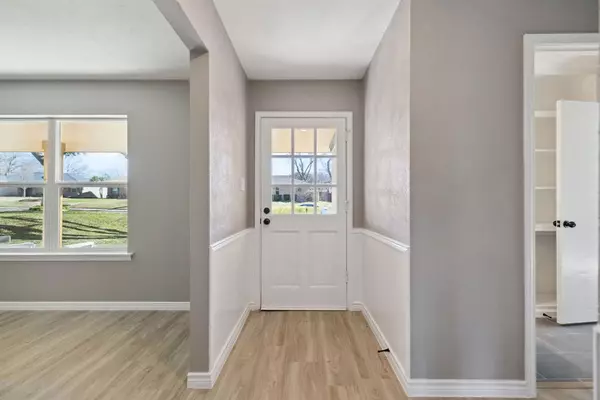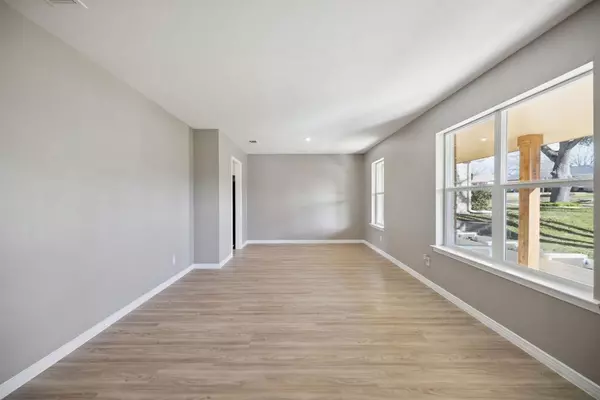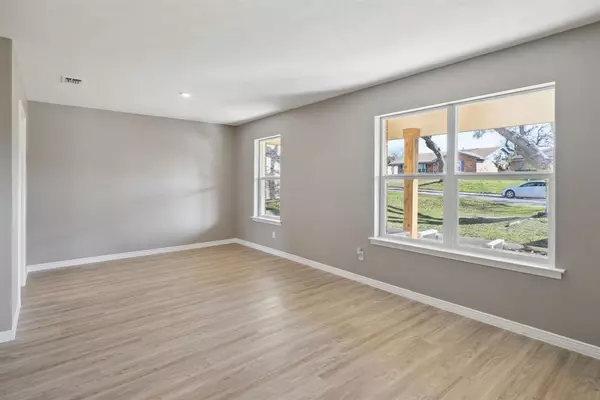4 Beds
2 Baths
2,376 SqFt
4 Beds
2 Baths
2,376 SqFt
Key Details
Property Type Single Family Home
Sub Type Single Family Residence
Listing Status Pending
Purchase Type For Sale
Square Footage 2,376 sqft
Price per Sqft $134
Subdivision Forest Hills 03
MLS Listing ID 20814446
Style Traditional
Bedrooms 4
Full Baths 2
HOA Y/N None
Year Built 1970
Annual Tax Amount $7,458
Lot Size 7,884 Sqft
Acres 0.181
Property Description
Come see this beautifully renovated home in a great neighborhood! This home sits on a very large corner cul-de-sac lot and features 4 very large bedrooms and 2 completely renovated and gorgeous bathrooms! You will love all of the space in this house. The home features 2 living areas and the garage was also converted into a living area as well. Or if needed, you could make this an additional bedroom making this a 5 bedroom home! This gorgeous house features all new flooring throughout the home, all new paint, windows, appliances, countertops, fixtures, roof and more! Seller completely renovated this house and its ready for your family to move in! Enjoy these cool weather days in front of the big brick fireplace or for the warmer ones, the kids will love playing in the huge backyard. Come make this house your home and don't miss out.
Buyer to verify all measurements, schools, sqft, and features.
Location
State TX
County Dallas
Direction See GPS.
Rooms
Dining Room 2
Interior
Interior Features Cable TV Available, Decorative Lighting, Eat-in Kitchen, Paneling, Walk-In Closet(s)
Heating Central, Natural Gas
Cooling Ceiling Fan(s), Central Air, Electric
Flooring Carpet, Ceramic Tile, Luxury Vinyl Plank
Fireplaces Number 1
Fireplaces Type Living Room, Wood Burning
Appliance Dishwasher, Disposal, Electric Oven, Gas Cooktop, Gas Water Heater, Microwave, Plumbed For Gas in Kitchen
Heat Source Central, Natural Gas
Laundry Electric Dryer Hookup, Gas Dryer Hookup, Utility Room, Full Size W/D Area, Washer Hookup
Exterior
Exterior Feature Covered Patio/Porch
Carport Spaces 2
Fence Wood
Utilities Available Asphalt, City Sewer, City Water, Curbs, Sidewalk
Roof Type Composition
Total Parking Spaces 2
Garage No
Building
Lot Description Corner Lot, Cul-De-Sac, Few Trees, Lrg. Backyard Grass
Story Two
Foundation Slab
Level or Stories Two
Structure Type Brick,Siding
Schools
Elementary Schools Central
Middle Schools Reed
High Schools Duncanville
School District Duncanville Isd
Others
Ownership Of Record
Acceptable Financing Cash, Conventional, FHA, VA Loan
Listing Terms Cash, Conventional, FHA, VA Loan

"My job is to find and attract mastery-based agents to the office, protect the culture, and make sure everyone is happy! "


