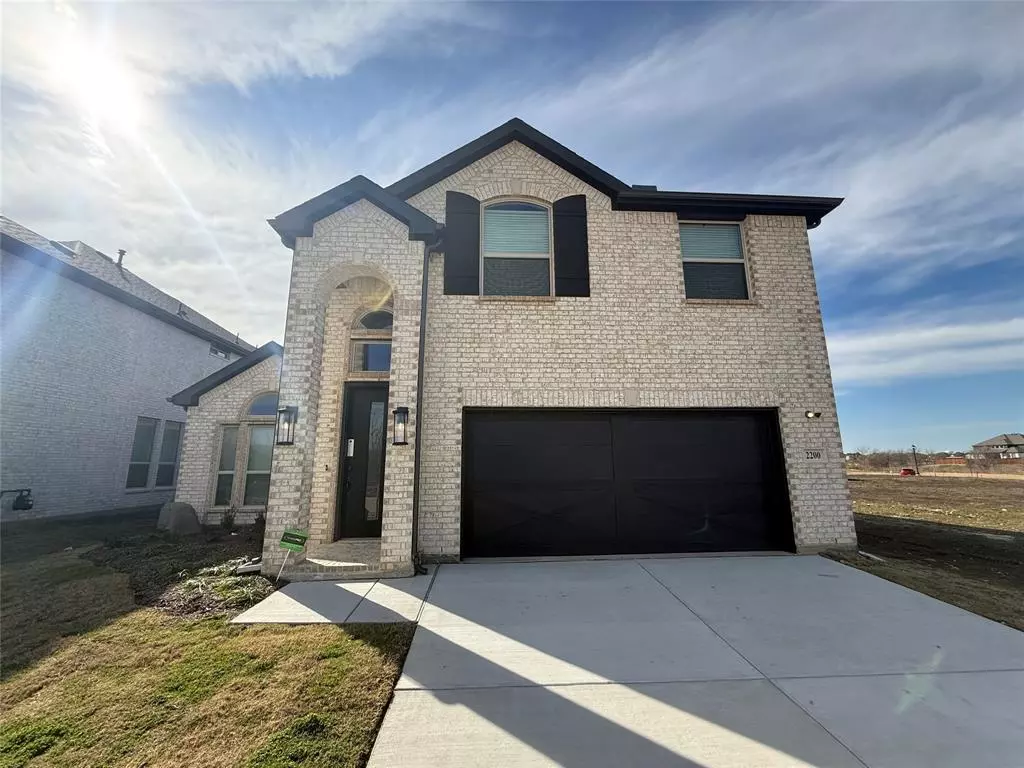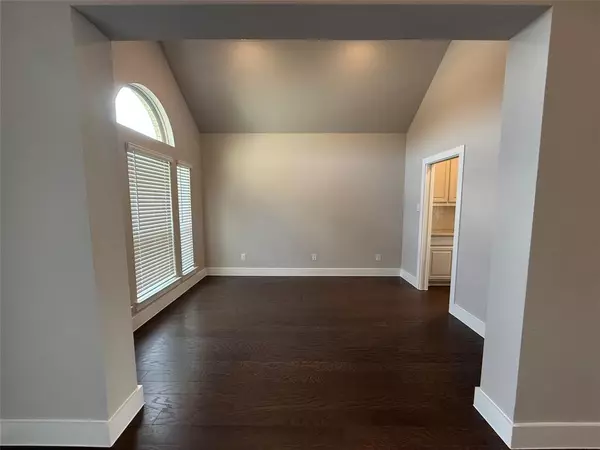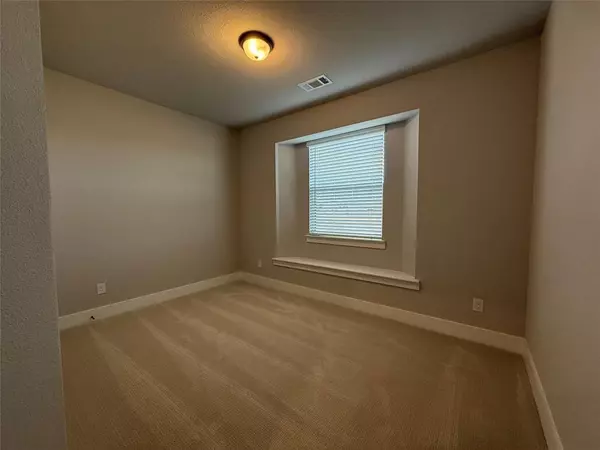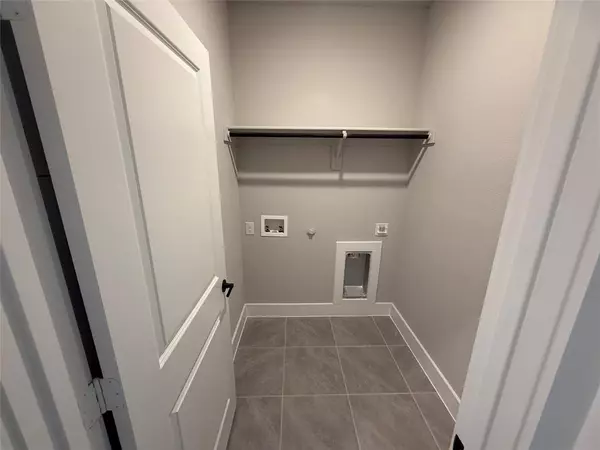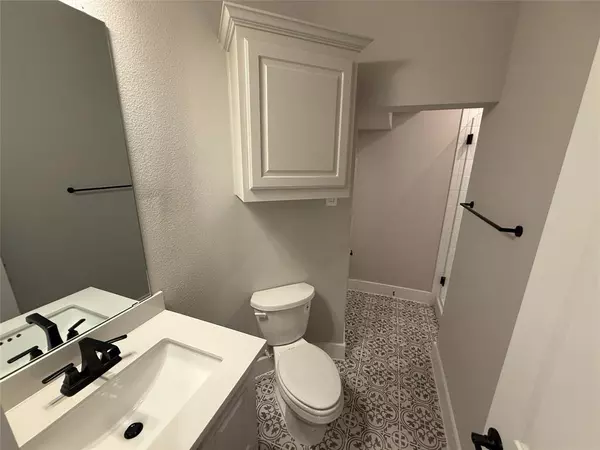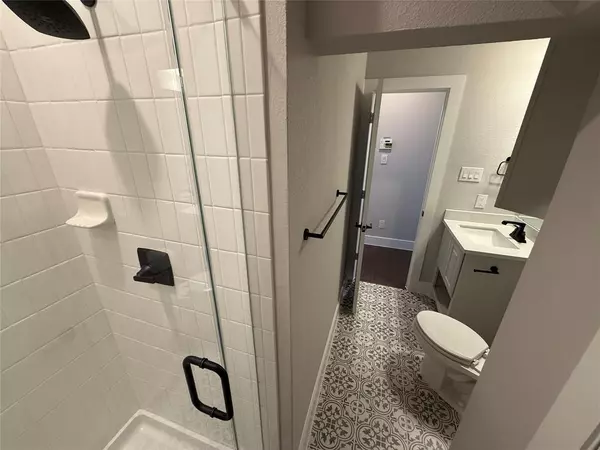5 Beds
5 Baths
2,781 SqFt
5 Beds
5 Baths
2,781 SqFt
Key Details
Property Type Single Family Home
Sub Type Single Family Residence
Listing Status Active
Purchase Type For Rent
Square Footage 2,781 sqft
Subdivision Birdsong
MLS Listing ID 20817841
Bedrooms 5
Full Baths 4
Half Baths 1
HOA Fees $720/ann
PAD Fee $1
HOA Y/N Mandatory
Year Built 2024
Lot Size 8,712 Sqft
Acres 0.2
Property Description
The heart of the home is the gourmet kitchen, complete with a butler's pantry, ample counter space, and high-end finishes, making it a chef's dream. The open-concept design flows seamlessly into the dining area and living spaces, perfect for hosting gatherings or relaxing with loved ones.
The primary bedroom is a true retreat, featuring a spacious layout, dual vanities in the en-suite bathroom, and plenty of closet space for all your needs. Upstairs, you'll find a versatile game room, ideal for movie nights, hobbies, or a play area.
Additional highlights include a flex room that can be customized as an office, gym, or library, as well as a curved staircase that adds an elegant architectural touch. Step outside to enjoy the covered patio, perfect for outdoor dining or simply unwinding in your private backyard.
Located in a quiet and welcoming neighborhood, this home offers everything you need for comfortable living and entertaining. Schedule your tour today to see this incredible property for yourself!
Location
State TX
County Johnson
Direction From Arlington, TX: Take TX-360 S or US-287 S toward Mansfield. Exit at Heritage Parkway: From TX-360, turn right (west). From US-287, turn left (east). Turn south onto Matlock Road. Turn right on Ragland Road, then left onto Pelican Drive. Arrive at 2200 Pelican Drive on your right
Rooms
Dining Room 1
Interior
Interior Features Cable TV Available, Granite Counters, High Speed Internet Available, Kitchen Island, Open Floorplan, Pantry, Smart Home System, Walk-In Closet(s)
Heating Fireplace(s), Natural Gas, Zoned
Cooling Central Air, Zoned
Flooring Carpet, Ceramic Tile, Wood
Fireplaces Number 1
Fireplaces Type Electric, Living Room
Appliance Dishwasher, Disposal, Electric Oven, Gas Cooktop, Microwave, Tankless Water Heater, Vented Exhaust Fan
Heat Source Fireplace(s), Natural Gas, Zoned
Exterior
Exterior Feature Rain Gutters, Private Yard
Garage Spaces 2.0
Fence Wood
Utilities Available City Sewer, City Water, Curbs, Individual Gas Meter, Sidewalk, Underground Utilities
Roof Type Composition
Total Parking Spaces 2
Garage Yes
Building
Story Two
Foundation Slab
Level or Stories Two
Schools
Elementary Schools Brenda Norwood
Middle Schools Charlene Mckinzey
High Schools Legacy
School District Mansfield Isd
Others
Pets Allowed Yes, Call
Restrictions No Smoking,Other
Ownership See Tax
Pets Allowed Yes, Call

"My job is to find and attract mastery-based agents to the office, protect the culture, and make sure everyone is happy! "


