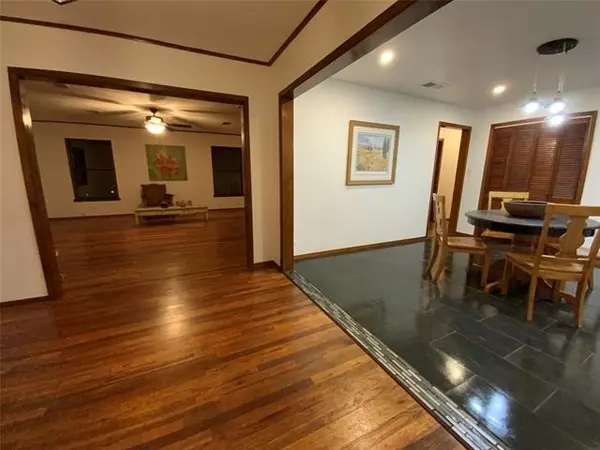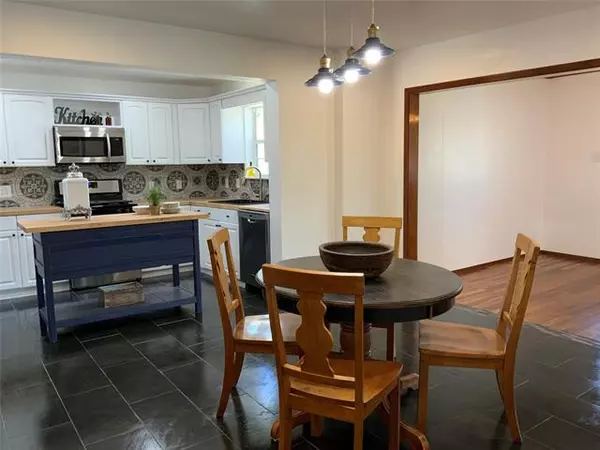$199,900
For more information regarding the value of a property, please contact us for a free consultation.
3 Beds
2 Baths
1,578 SqFt
SOLD DATE : 07/09/2021
Key Details
Property Type Single Family Home
Sub Type Single Family Residence
Listing Status Sold
Purchase Type For Sale
Square Footage 1,578 sqft
Price per Sqft $126
Subdivision I G Belcher Surv Abs #133
MLS Listing ID 14548864
Sold Date 07/09/21
Bedrooms 3
Full Baths 2
HOA Y/N None
Total Fin. Sqft 1578
Year Built 1960
Annual Tax Amount $1,253
Lot Size 7,492 Sqft
Acres 0.172
Property Description
This will be a favorite this summer! Completely remodeled with excellent layout AND a 500sqft workshop with electric, lean too and overhead door, covered back patio off of kitchen, large rooms and so much to be excited for! Updates include NEW roof, HVAC, water heater, plumbing, window panes, paint, tile, lighting, restrooms and all the rest! Electric will be updated soon. Also has original hardwoods through most. Beautifully landscaped and remodeled with much love and care. This home anxiously awaits its new owners. Workshop could be converted into mother-in-law suite or extra income. Conveniently located close to Hwy. 75, Waterloo pool and park, Main St., lots of entertainment and dining. Rare find!
Location
State TX
County Grayson
Direction From 75 N. Take Spur 503 to Austin Ave. take a Left on Acheson. Home on the Left hand side. Sign in yard.
Rooms
Dining Room 1
Interior
Interior Features Decorative Lighting, High Speed Internet Available
Heating Central, Electric
Cooling Ceiling Fan(s), Central Air, Electric
Flooring Ceramic Tile, Luxury Vinyl Plank, Wood
Appliance Dishwasher, Gas Cooktop, Gas Oven, Gas Range, Microwave, Plumbed For Gas in Kitchen, Refrigerator, Gas Water Heater
Heat Source Central, Electric
Exterior
Exterior Feature Covered Patio/Porch
Garage Spaces 1.0
Carport Spaces 1
Utilities Available City Sewer, City Water, Curbs, Individual Gas Meter, Individual Water Meter, Overhead Utilities, Underground Utilities
Roof Type Composition
Parking Type Covered, Garage Faces Front
Garage Yes
Building
Lot Description Few Trees, Lrg. Backyard Grass, Subdivision
Story One
Foundation Pillar/Post/Pier, Slab
Structure Type Brick,Siding
Schools
Middle Schools Henry Scott
High Schools Denison
School District Denison Isd
Others
Ownership Yena
Acceptable Financing Cash, Conventional, FHA, VA Loan
Listing Terms Cash, Conventional, FHA, VA Loan
Financing Conventional
Read Less Info
Want to know what your home might be worth? Contact us for a FREE valuation!

Our team is ready to help you sell your home for the highest possible price ASAP

©2024 North Texas Real Estate Information Systems.
Bought with Donna Brown • EBBY HALLIDAY, REALTORS








