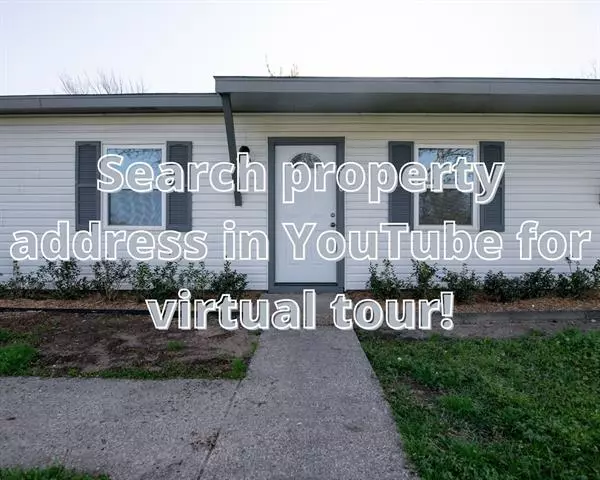$165,000
For more information regarding the value of a property, please contact us for a free consultation.
3 Beds
1 Bath
925 SqFt
SOLD DATE : 04/21/2021
Key Details
Property Type Single Family Home
Sub Type Single Family Residence
Listing Status Sold
Purchase Type For Sale
Square Footage 925 sqft
Price per Sqft $178
Subdivision Mesquite Park 02
MLS Listing ID 14541220
Sold Date 04/21/21
Style Traditional
Bedrooms 3
Full Baths 1
HOA Y/N None
Total Fin. Sqft 925
Year Built 1955
Annual Tax Amount $2,790
Lot Size 7,143 Sqft
Acres 0.164
Property Description
Recently updated beautiful home! This home is flooded with natural sunlight. Fresh paint throughout gives the perfect canvas! Easy to clean neutral laminate flooring through home with tile in the bathroom! The kitchen has gorgeous granite countertops, white shaker cabinets, fun subway tile backsplash, and stainless steel appliances. Bathroom has beautiful decorative tile in shower-tub combo. New energy efficient windows! Spacious backyard! Come see it today!
Location
State TX
County Dallas
Direction googlemaps
Rooms
Dining Room 1
Interior
Interior Features Cable TV Available, Decorative Lighting, High Speed Internet Available
Heating Central, Natural Gas
Cooling Ceiling Fan(s), Central Air, Electric
Flooring Laminate
Appliance Built-in Gas Range, Dishwasher, Dryer, Gas Water Heater
Heat Source Central, Natural Gas
Exterior
Garage Spaces 1.0
Fence Chain Link
Utilities Available Alley, City Sewer, City Water, Concrete, Curbs, Individual Gas Meter, Individual Water Meter, Sidewalk
Roof Type Composition
Garage Yes
Building
Story One
Foundation Slab
Structure Type Siding
Schools
Elementary Schools Black
Middle Schools Agnew
High Schools Horn
School District Mesquite Isd
Others
Ownership Blaine K York
Financing Cash
Read Less Info
Want to know what your home might be worth? Contact us for a FREE valuation!

Our team is ready to help you sell your home for the highest possible price ASAP

©2024 North Texas Real Estate Information Systems.
Bought with Vera Vasquez • RE/MAX DFW Associates








