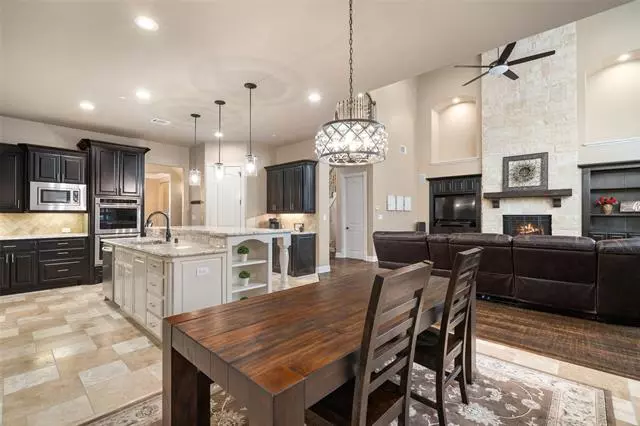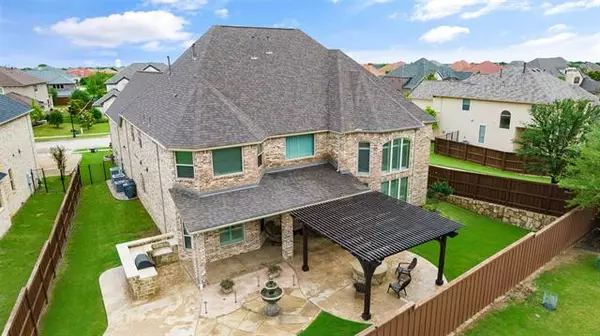$849,900
For more information regarding the value of a property, please contact us for a free consultation.
4 Beds
4 Baths
5,035 SqFt
SOLD DATE : 06/22/2021
Key Details
Property Type Single Family Home
Sub Type Single Family Residence
Listing Status Sold
Purchase Type For Sale
Square Footage 5,035 sqft
Price per Sqft $168
Subdivision Saddleridge Ph Three
MLS Listing ID 14580032
Sold Date 06/22/21
Style Traditional
Bedrooms 4
Full Baths 3
Half Baths 1
HOA Fees $56
HOA Y/N Mandatory
Total Fin. Sqft 5035
Year Built 2012
Lot Size 0.256 Acres
Acres 0.256
Lot Dimensions 72x154x83x140
Property Description
Absolutely stunning home in Saddleridge with oversized backyard including firepit, BI kitchen with grill.Located next to greenbelt. Loaded with upgrades: handscraped hardwood floors,updated lighting, plant shutters.This is your dream kitchen:huge island,gas cooking,tons of cabinets,double ovens & wine bar.Two story family room with built-ins and austin stone fireplace to the ceiling.Large master w sitting area.Don't miss the bathroom! Center jacuzzi tub with two sided seamless glass shower & dual shower heads.Two vanities,large wi closet.Upstairs are spacious bdrms,large gmerm & media with built in plus snack bar. Upgraded iron front door.OVERSIZED 3 car garage! See list of improvements attached.
Location
State TX
County Collin
Community Community Pool, Greenbelt, Jogging Path/Bike Path, Playground
Direction West on Stacy fro 75 - Central, Right on Southhampton Way, Left at Great Meadows, Right at Fair Hill, dead ends into Hawkwood Way, house is on the right.
Rooms
Dining Room 2
Interior
Interior Features Decorative Lighting, Flat Screen Wiring, High Speed Internet Available, Sound System Wiring, Vaulted Ceiling(s)
Heating Central, Natural Gas, Zoned
Cooling Ceiling Fan(s), Central Air, Electric, Zoned
Flooring Carpet, Ceramic Tile, Wood
Fireplaces Number 1
Fireplaces Type Gas Starter
Appliance Dishwasher, Disposal, Double Oven, Electric Oven, Gas Cooktop, Microwave, Gas Water Heater
Heat Source Central, Natural Gas, Zoned
Exterior
Exterior Feature Attached Grill, Covered Patio/Porch, Fire Pit, Rain Gutters
Garage Spaces 3.0
Fence Wood
Community Features Community Pool, Greenbelt, Jogging Path/Bike Path, Playground
Utilities Available City Sewer, City Water, Sidewalk
Roof Type Composition
Parking Type Garage Door Opener, Garage, Oversized
Garage Yes
Building
Lot Description Few Trees, Interior Lot, Landscaped, Lrg. Backyard Grass, Sprinkler System, Subdivision
Story Two
Foundation Slab
Structure Type Brick,Rock/Stone
Schools
Elementary Schools Jenny Preston
Middle Schools Lowery
High Schools Allen
School District Allen Isd
Others
Ownership See Agent
Acceptable Financing Cash, Conventional
Listing Terms Cash, Conventional
Financing Conventional
Read Less Info
Want to know what your home might be worth? Contact us for a FREE valuation!

Our team is ready to help you sell your home for the highest possible price ASAP

©2024 North Texas Real Estate Information Systems.
Bought with BethAnne Carter • Monument Realty








