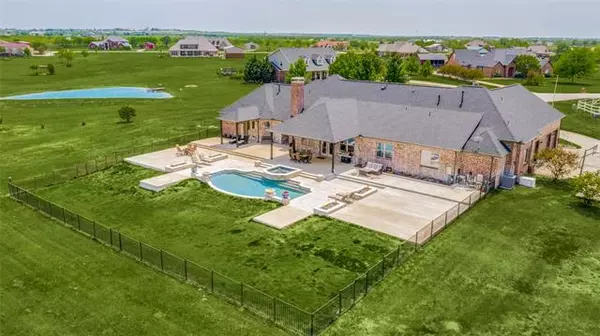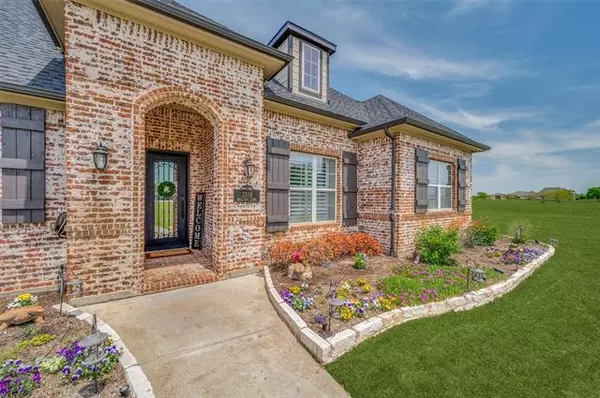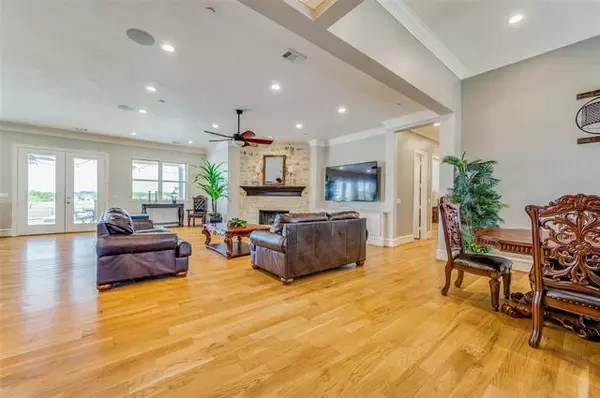$1,250,000
For more information regarding the value of a property, please contact us for a free consultation.
4 Beds
5 Baths
4,866 SqFt
SOLD DATE : 05/26/2021
Key Details
Property Type Single Family Home
Sub Type Single Family Residence
Listing Status Sold
Purchase Type For Sale
Square Footage 4,866 sqft
Price per Sqft $256
Subdivision North Preston Lakes Estates Ph Ii
MLS Listing ID 14563227
Sold Date 05/26/21
Style Traditional
Bedrooms 4
Full Baths 3
Half Baths 2
HOA Fees $12
HOA Y/N Mandatory
Total Fin. Sqft 4866
Year Built 2006
Lot Size 3.050 Acres
Acres 3.05
Property Description
Breathtaking Custom 3.05 Acre Country Estate. This 4 bedrm 3.2 bathroom 1.5 story home sits at the end of a private cul-d-sac. Sparkling pool, spa & extensive patio overlooking your own private pond w amazing sunset views. Completely remodeled in 2019. New chefs kitchen w gas cooktop, pot filler, built-in refrig. Office w walls of built-ins. Master bedrm w spa bath, large WI closet. The home is built w Insulated Concrete Form Construction (ICF), the roof is hurricane strapped to the concrete walls, there's a backup 14kw generator, 1,000 ft irrigation well, cabana pool bathroom & huge theatre w wet bar. Oversized 4 car garage, indoor fire sprinkler system & secondary master closet is a F5 rated storm shelter.
Location
State TX
County Collin
Direction Preston Road North, Left on Carthage, Right into North Preston Lakes Subdivision, Follow road to back of subdivision, Right on Preston Lakes Circle, Left on Mallard Lane.
Rooms
Dining Room 2
Interior
Interior Features Cable TV Available, Decorative Lighting, Flat Screen Wiring, High Speed Internet Available, Sound System Wiring, Vaulted Ceiling(s), Wet Bar
Heating Central, Natural Gas, Zoned
Cooling Attic Fan, Ceiling Fan(s), Central Air, Electric, Zoned
Flooring Carpet, Ceramic Tile, Wood
Fireplaces Number 1
Fireplaces Type Blower Fan, Freestanding, Gas Logs, Gas Starter, Masonry, Stone, Wood Burning
Equipment Intercom
Appliance Built-in Refrigerator, Convection Oven, Dishwasher, Disposal, Double Oven, Electric Oven, Gas Cooktop, Microwave, Plumbed For Gas in Kitchen, Plumbed for Ice Maker, Refrigerator, Vented Exhaust Fan, Gas Water Heater
Heat Source Central, Natural Gas, Zoned
Exterior
Exterior Feature Covered Patio/Porch, Rain Gutters, Lighting, Storm Cellar
Garage Spaces 4.0
Fence Wrought Iron, Pipe
Pool Fenced, Gunite, Heated, In Ground, Separate Spa/Hot Tub, Pool Sweep, Water Feature
Utilities Available Aerobic Septic, Asphalt, City Water, Electricity Available, Natural Gas Available, Phone Available, Septic, Sewer Not Available, Underground Utilities, Well
Roof Type Composition
Street Surface Asphalt
Parking Type Epoxy Flooring, Garage Door Opener, Garage Faces Side, Oversized
Garage Yes
Private Pool 1
Building
Lot Description Acreage, Cleared, Cul-De-Sac, Few Trees, Interior Lot, Landscaped, Lrg. Backyard Grass, Other, Pasture, Sloped, Sprinkler System, Subdivision, Tank/ Pond
Story One
Foundation Slab
Structure Type Brick,Rock/Stone
Schools
Elementary Schools Celina
Middle Schools Celina
High Schools Celina
School District Celina Isd
Others
Ownership See Agent
Acceptable Financing Cash, Conventional
Listing Terms Cash, Conventional
Financing Cash
Special Listing Condition Aerial Photo, Survey Available
Read Less Info
Want to know what your home might be worth? Contact us for a FREE valuation!

Our team is ready to help you sell your home for the highest possible price ASAP

©2024 North Texas Real Estate Information Systems.
Bought with Ashley Bates • Competitive Edge Realty LLC








