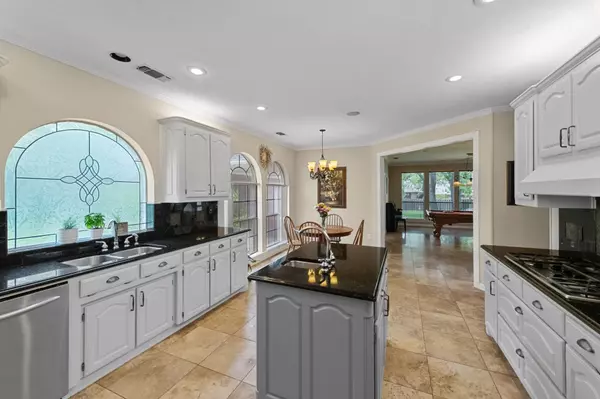$895,000
For more information regarding the value of a property, please contact us for a free consultation.
3 Beds
4 Baths
3,270 SqFt
SOLD DATE : 08/15/2022
Key Details
Property Type Single Family Home
Sub Type Single Family Residence
Listing Status Sold
Purchase Type For Sale
Square Footage 3,270 sqft
Price per Sqft $273
Subdivision Timberknoll Southshore Add
MLS Listing ID 20077094
Sold Date 08/15/22
Style Traditional
Bedrooms 3
Full Baths 3
Half Baths 1
HOA Y/N None
Year Built 1990
Annual Tax Amount $10,342
Lot Size 0.785 Acres
Acres 0.785
Property Description
Price Improvement! Impeccably updated home with park-like setting, heavily treed 0.78 acre. MOTHER IN LAW SUITE COULD POTENTIALLY be converted from either of the 5+ oversized garage or shop space! Covered RV or Boat parking attached behind the garages has electric hookup and private drive. Updated wood and travertine floors, crown molding, built ins, fresh paint, updated baths, 2 living areas, media room and full bath upstairs. Media could be converted to a 4th bedroom if you add a closet. Owner plans to leave the media equipment in the media rm with strong offer. Shop features HVAC, electric, air compressor in attic plus extra floored attic storage. 3 HVAC total; 2 for home, 1 in shop, 2 hot water heaters, propane gas grill-covered patio, exterior lighting. Porte cochere leads to carpark area, garages, shop and RV parking. Sellers prefer offers to include: full appraisal waivers, POF, lender approval letter, courtesy 30 day seller leaseback, 30 day close, buyer pays for new survey.
Location
State TX
County Tarrant
Direction Take Hwy 114, to South on Davis Blvd, then right on Dove, to left on Pearson Lane, to left on Fawkes Lane, the home is the first home on your left. Sign in Yard!
Rooms
Dining Room 2
Interior
Interior Features Built-in Features, Cable TV Available, Decorative Lighting, Double Vanity, Eat-in Kitchen, Flat Screen Wiring, Granite Counters, High Speed Internet Available, Kitchen Island, Open Floorplan, Sound System Wiring, Vaulted Ceiling(s), Walk-In Closet(s), Wet Bar, Other
Heating Central, Natural Gas
Cooling Ceiling Fan(s), Central Air, Electric
Flooring Carpet, Ceramic Tile, Stone
Fireplaces Number 1
Fireplaces Type Brick, Gas, Gas Logs, Living Room
Equipment Compressor, Home Theater, Negotiable
Appliance Built-in Refrigerator, Dishwasher, Disposal, Electric Oven, Gas Cooktop, Microwave, Convection Oven, Double Oven, Trash Compactor
Heat Source Central, Natural Gas
Laundry Electric Dryer Hookup, Gas Dryer Hookup, Utility Room, Full Size W/D Area, Washer Hookup
Exterior
Exterior Feature Covered Patio/Porch, Rain Gutters, Lighting, Outdoor Grill, Private Yard, RV/Boat Parking, Storage
Garage Spaces 5.0
Carport Spaces 1
Fence Partial, Wood
Utilities Available City Water, Co-op Electric, Individual Gas Meter, Individual Water Meter, Natural Gas Available, Septic
Roof Type Composition
Parking Type 2-Car Single Doors, Additional Parking, Aggregate, Attached Carport, Carport, Circular Driveway, Covered, Detached Carport, Drive Through, Driveway, Garage, Garage Door Opener, Lighted, On Site, Oversized, Parking Pad, Private, RV Access/Parking, RV Carport, Workshop in Garage
Garage Yes
Building
Lot Description Corner Lot, Landscaped, Lrg. Backyard Grass, Many Trees, Oak, Sprinkler System
Story One
Foundation Slab
Structure Type Brick
Schools
School District Keller Isd
Others
Ownership Tom and Mary Pittman
Acceptable Financing Cash, Conventional, VA Loan
Listing Terms Cash, Conventional, VA Loan
Financing Cash
Special Listing Condition Aerial Photo
Read Less Info
Want to know what your home might be worth? Contact us for a FREE valuation!

Our team is ready to help you sell your home for the highest possible price ASAP

©2024 North Texas Real Estate Information Systems.
Bought with Kelly Marcontell • Ebby Halliday, REALTORS








