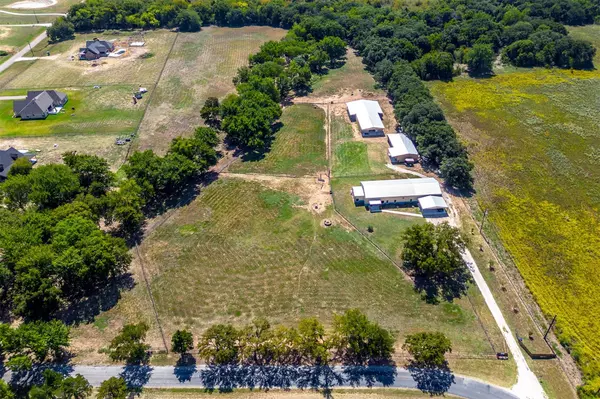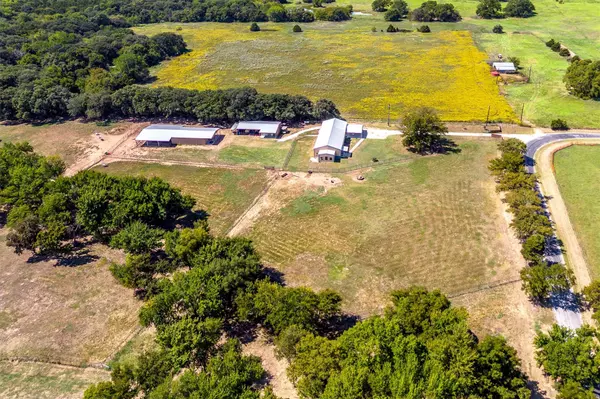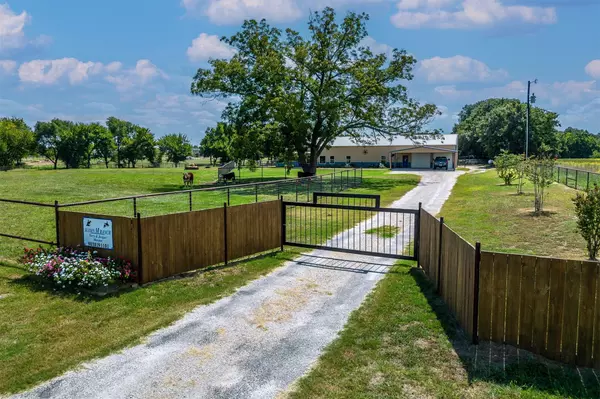$1,149,000
For more information regarding the value of a property, please contact us for a free consultation.
2 Beds
3 Baths
2,580 SqFt
SOLD DATE : 02/28/2023
Key Details
Property Type Single Family Home
Sub Type Single Family Residence
Listing Status Sold
Purchase Type For Sale
Square Footage 2,580 sqft
Price per Sqft $445
Subdivision Rv Banks G-0072
MLS Listing ID 20171079
Sold Date 02/28/23
Style Barndominium
Bedrooms 2
Full Baths 2
Half Baths 1
HOA Y/N None
Year Built 2020
Annual Tax Amount $7,401
Lot Size 11.959 Acres
Acres 11.959
Property Description
This neat 12-acre horse property is located in a nice area just south of Whitesboro. Newly constructed in 2020, the property offers an attractive 2,580sf barndominium-style home, a horse barn with an attached mare motel, and a 24x30 storage building with an attached 30x36 equipment shed. The energy-efficient foam-insulated home is immaculate and features an open layout shared by the living room, a stylish kitchen, a game room, & two dining areas. There are two master bedrooms with ensuite baths, a home office, a spacious utility room, a half-bath, and a mud room leading to a 32x36 insulated garage with an adjoining 24x30 carport both deep enough for a crew cab. The horse barn has 11-stalls in total, including a 36x48 insulated section with 5 inside stalls, tack room, wash-bay, & feed storage, and an adjoining mare motel with 6-16x20 stalls. The soil is a good sandy loam, & there are several pastures fenced in pipe & no-climb. The land is scenic with a good balance of pasture & trees.
Location
State TX
County Grayson
Direction Old Town Road just north of Stiles.
Rooms
Dining Room 2
Interior
Interior Features Built-in Features, Flat Screen Wiring, Granite Counters, High Speed Internet Available, Kitchen Island, Open Floorplan, Pantry, Vaulted Ceiling(s), Walk-In Closet(s)
Heating Central, Heat Pump, Pellet Stove
Cooling Ceiling Fan(s), Central Air, Electric
Flooring Luxury Vinyl Plank
Fireplaces Number 1
Fireplaces Type Living Room, Pellet Stove
Equipment Satellite Dish
Appliance Built-in Gas Range, Dishwasher, Electric Oven, Gas Cooktop, Gas Water Heater, Microwave, Convection Oven, Double Oven, Refrigerator, Tankless Water Heater, Vented Exhaust Fan
Heat Source Central, Heat Pump, Pellet Stove
Laundry Electric Dryer Hookup, Utility Room, Full Size W/D Area, Washer Hookup
Exterior
Exterior Feature Rain Gutters, RV/Boat Parking, Stable/Barn, Storage
Garage Spaces 2.0
Carport Spaces 2
Fence Cross Fenced, Fenced, Perimeter, Pipe, Wire
Utilities Available Asphalt, Co-op Electric, Co-op Water, Individual Water Meter, Outside City Limits, Overhead Utilities, Propane, Septic, Unincorporated, No City Services
Roof Type Metal
Garage Yes
Building
Lot Description Acreage, Few Trees, Landscaped, Pasture, Varied
Story One
Foundation Slab
Structure Type Metal Siding
Schools
Elementary Schools Whitesboro
School District Whitesboro Isd
Others
Restrictions Deed,No Mobile Home
Ownership Morgan
Acceptable Financing Cash, Conventional, Federal Land Bank
Listing Terms Cash, Conventional, Federal Land Bank
Financing Conventional
Special Listing Condition Deed Restrictions
Read Less Info
Want to know what your home might be worth? Contact us for a FREE valuation!

Our team is ready to help you sell your home for the highest possible price ASAP

©2024 North Texas Real Estate Information Systems.
Bought with Anna Finkenbinder • Lake & Country Realty, LLC








