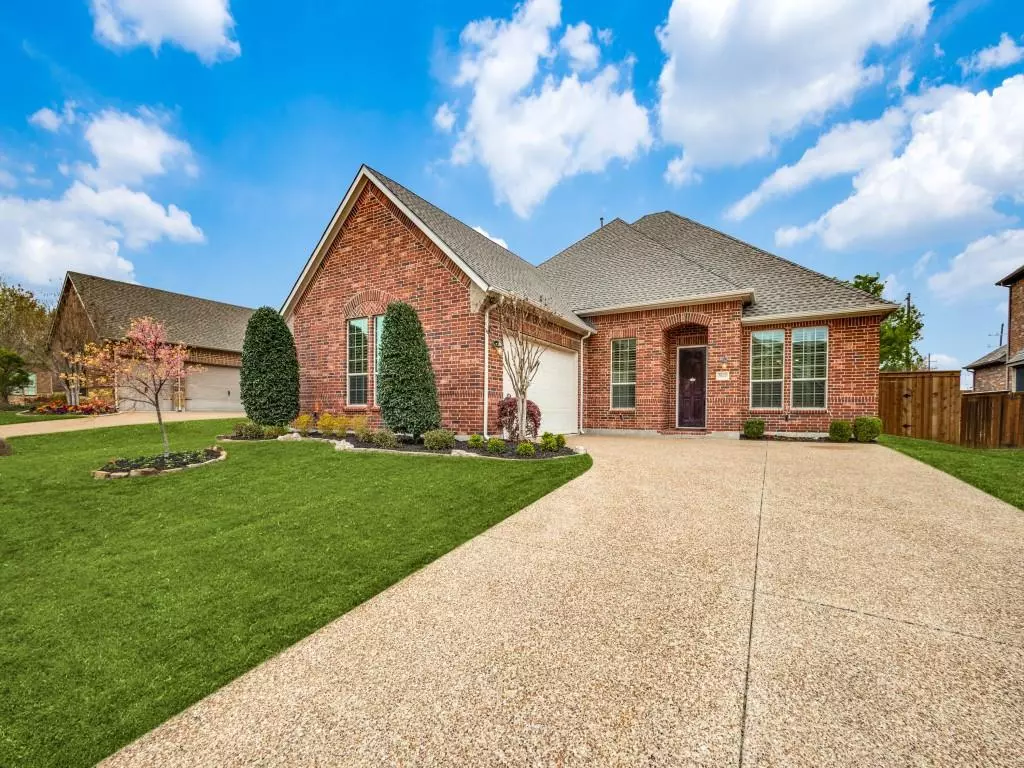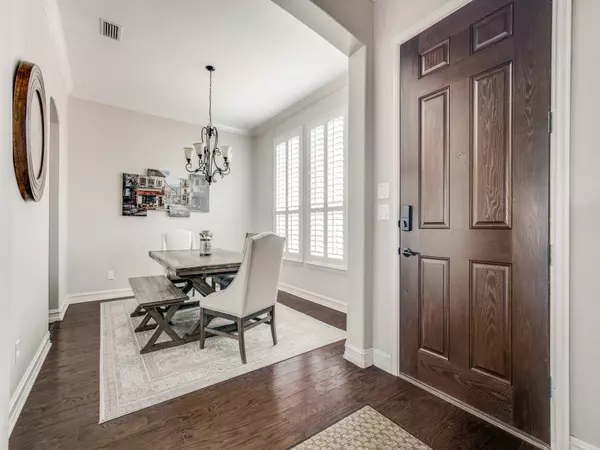$522,000
For more information regarding the value of a property, please contact us for a free consultation.
3 Beds
2 Baths
2,291 SqFt
SOLD DATE : 04/17/2023
Key Details
Property Type Single Family Home
Sub Type Single Family Residence
Listing Status Sold
Purchase Type For Sale
Square Footage 2,291 sqft
Price per Sqft $227
Subdivision Suncrest
MLS Listing ID 20283764
Sold Date 04/17/23
Style Traditional
Bedrooms 3
Full Baths 2
HOA Fees $54/ann
HOA Y/N Mandatory
Year Built 2011
Annual Tax Amount $9,259
Lot Size 0.254 Acres
Acres 0.254
Property Description
***HIGHEST & BEST DUE BY MONDAY, MARCH 27TH @ NOON***Gorgeous 3 Bedroom, 2 Bath w Study Home w Loads of Upgrades & in Great Location w Exemplary Schools! Greeted w Fresh Landscaping, Engineered Wood Floors Throughout, Archways leading to Open Concept Living Space, Plantation Shutters & Study w French Doors off of Entryway. Gourmet Kitchen w Large Counter Height Breakfast Bar, SS Appliances, Gas Cooktop, Builtin Oven & Microwave & Builtin Desk...all onlooking Family Room w Stone Fireplace & Breezeway to Dining Room...Ideal for Entertaining. Master Retreat w Recessed Ceiling, Ensuite Bath...Granite Dual Sinks, Separate Shower, Garden Tub & Walking Closet. Split Bedroom Floorplan. Oversized Covered Back Patio w Ceiling Fans & Lush Green Grass...Perfect for those Upcoming Evening for Grilling & Relaxing!
Location
State TX
County Denton
Direction From 35E, W on Valley Ridge Blvd, S on Lonebuck Dr, R on Sundown Dr, L on Sunnyside Dr. Home on the L.
Rooms
Dining Room 2
Interior
Interior Features Cable TV Available, Decorative Lighting, Double Vanity, Eat-in Kitchen, Granite Counters, High Speed Internet Available, Kitchen Island, Open Floorplan, Walk-In Closet(s)
Heating Central, Natural Gas
Cooling Ceiling Fan(s), Central Air, Electric
Flooring Ceramic Tile, Laminate, Wood
Fireplaces Number 1
Fireplaces Type Gas Starter, Stone
Appliance Dishwasher, Disposal, Electric Oven, Gas Cooktop, Gas Water Heater, Microwave, Plumbed For Gas in Kitchen, Vented Exhaust Fan
Heat Source Central, Natural Gas
Laundry Utility Room, Full Size W/D Area, Washer Hookup
Exterior
Exterior Feature Covered Patio/Porch, Rain Gutters
Garage Spaces 2.0
Fence Brick, Wood
Utilities Available City Sewer, City Water, Concrete, Curbs, Individual Gas Meter, Individual Water Meter, Sidewalk, Underground Utilities
Roof Type Composition
Parking Type Garage, Garage Door Opener, Garage Faces Front, Garage Faces Side
Garage Yes
Building
Lot Description Few Trees, Landscaped, Lrg. Backyard Grass, Sprinkler System, Subdivision
Story One
Foundation Slab
Structure Type Brick
Schools
Elementary Schools Prairie Trail
Middle Schools Lamar
High Schools Marcus
School District Lewisville Isd
Others
Ownership See Private Remarks
Acceptable Financing Cash, Conventional, FHA, VA Loan
Listing Terms Cash, Conventional, FHA, VA Loan
Financing Cash
Read Less Info
Want to know what your home might be worth? Contact us for a FREE valuation!

Our team is ready to help you sell your home for the highest possible price ASAP

©2024 North Texas Real Estate Information Systems.
Bought with Kalei Jordan • Monument Realty








