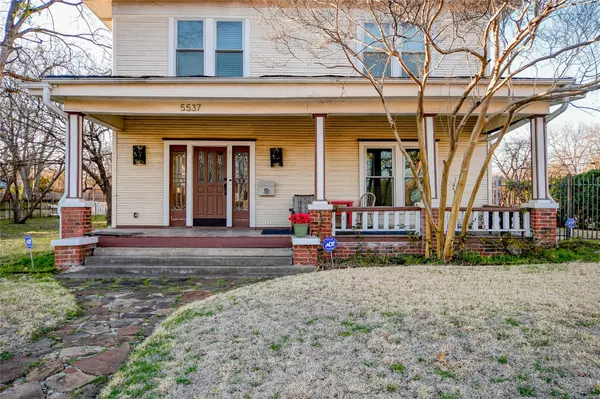$495,000
For more information regarding the value of a property, please contact us for a free consultation.
3 Beds
3 Baths
2,188 SqFt
SOLD DATE : 05/30/2023
Key Details
Property Type Single Family Home
Sub Type Single Family Residence
Listing Status Sold
Purchase Type For Sale
Square Footage 2,188 sqft
Price per Sqft $226
Subdivision Junius Heights
MLS Listing ID 20257209
Sold Date 05/30/23
Style Craftsman,Traditional
Bedrooms 3
Full Baths 2
Half Baths 1
HOA Y/N None
Year Built 1909
Annual Tax Amount $10,701
Lot Size 9,016 Sqft
Acres 0.207
Property Description
This JUNIUS HEIGHTS historical home qualifies for HISTORIC TAX INCENTIVES. Offering 3 bedrooms, 2.5 renovated kitchen & baths, many updates are already done in the home - Pella energy saving windows, new heater, brand new water main & updated electrical throughout, reinforced steel & concrete beams for updated support. Wood floors in all the main rooms with ceramic tile in bathrooms. Foyer &dining room are connected to the living room giving this older home a more open feeling. Warm yourself by the gas fire place with antique mantel framed by beautiful stained glass windows. Master suite offers walk in closet, oversized bath, shower with body sprays, free standing soaking tub, dual sinks &tile floors. Oversized kitchen boasts gas range, under counter lighting & quartz countertops. Step outside onto the covered & uncovered deck to watch the squirrels play on the majestic pecan tree in fenced back yard. Across the yard entering from Beacon street is the two car garage.
Location
State TX
County Dallas
Direction From I 30 take Munger Ave to right on Columbia Left on Beacon then left on Reiger. Home is immediately on the Right- on corner of Reiger and Beacon
Rooms
Dining Room 1
Interior
Interior Features Cable TV Available, Decorative Lighting, Double Vanity, Granite Counters, High Speed Internet Available, Walk-In Closet(s)
Heating Central, Fireplace Insert, Natural Gas
Cooling Central Air, Electric
Flooring Ceramic Tile, Wood
Fireplaces Number 1
Fireplaces Type Gas, Gas Logs, Gas Starter
Appliance Dishwasher, Disposal, Gas Range, Convection Oven, Plumbed For Gas in Kitchen
Heat Source Central, Fireplace Insert, Natural Gas
Laundry Electric Dryer Hookup, In Kitchen, Full Size W/D Area, Washer Hookup
Exterior
Exterior Feature Covered Patio/Porch, Rain Gutters
Garage Spaces 2.0
Fence Back Yard, Metal, Wood, Wrought Iron
Utilities Available City Sewer, City Water
Roof Type Composition
Parking Type 2-Car Double Doors, Garage Door Opener, Garage Faces Side
Garage Yes
Building
Lot Description Corner Lot, Few Trees, Landscaped, Lrg. Backyard Grass
Story Two
Foundation Pillar/Post/Pier
Structure Type Wood
Schools
Elementary Schools Lipscomb
Middle Schools Long
High Schools Woodrow Wilson
School District Dallas Isd
Others
Restrictions Architectural
Ownership Goldsborough
Acceptable Financing Cash, Conventional, FHA
Listing Terms Cash, Conventional, FHA
Financing Conventional
Special Listing Condition Historical
Read Less Info
Want to know what your home might be worth? Contact us for a FREE valuation!

Our team is ready to help you sell your home for the highest possible price ASAP

©2024 North Texas Real Estate Information Systems.
Bought with Florida Palmore • Monument Realty








