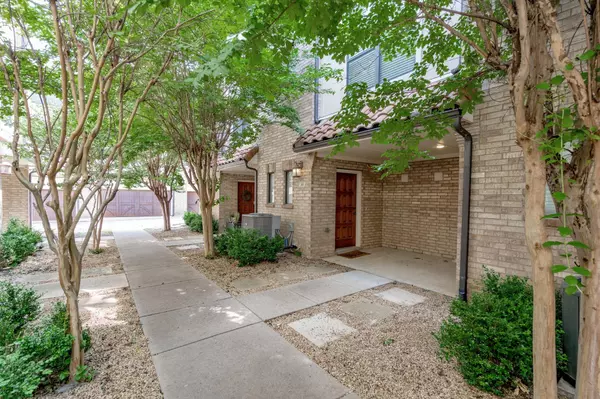$309,000
For more information regarding the value of a property, please contact us for a free consultation.
2 Beds
2 Baths
1,377 SqFt
SOLD DATE : 06/12/2023
Key Details
Property Type Condo
Sub Type Condominium
Listing Status Sold
Purchase Type For Sale
Square Footage 1,377 sqft
Price per Sqft $224
Subdivision Citta Twnhms Ph 01 & 02
MLS Listing ID 20325246
Sold Date 06/12/23
Style Traditional
Bedrooms 2
Full Baths 2
HOA Fees $370/mo
HOA Y/N Mandatory
Year Built 2006
Annual Tax Amount $5,671
Lot Size 1.405 Acres
Acres 1.405
Property Description
**We have received more than one offer. We will accept offers until 5 pm Wed, May 17th**This beautiful 2006 condo is close to EVERYTHING! There is a spacious front patio and two car oversized garage with overhead storage on the first floor. The second floor is a great room with kitchen, dining, living, and laundry. The kitchen has tons of storage space, high end SS appliances, gas range, granite, c-tile in kitchen and beautiful hardwood in living areas and stairs. No carpet anywhere! The fridge is included in the purchase. The third floor has a spacious primary bedroom with walk in closet, bathroom with garden tub, separate shower and two sinks. 9-10' ceilings, modern lighting, crown molding, and beautiful hardwood throughout add to the luxurious feeling. Located near the Galleria, this neighborhood is gated, and the low monthly HOA pays for everything except electric. (Gas, water, sewer, Spectrum tv and internet, community pool, exterior insurance and maintenance...ALL paid by HOA!)
Location
State TX
County Dallas
Community Community Pool, Community Sprinkler, Curbs, Gated, Perimeter Fencing, Sidewalks
Direction Use GPS. Park by Mailboxes at left upon entrance. #10 is in the center of the walkway between the two buildings to your right. Gate Code provided through Broker Bay.
Rooms
Dining Room 1
Interior
Interior Features Cable TV Available, Decorative Lighting, Double Vanity, Eat-in Kitchen, Granite Counters, High Speed Internet Available, Kitchen Island, Open Floorplan, Pantry, Walk-In Closet(s)
Heating Central, Natural Gas
Cooling Ceiling Fan(s), Central Air, Electric
Flooring Ceramic Tile, Wood
Appliance Dishwasher, Disposal, Gas Range, Gas Water Heater, Microwave, Refrigerator
Heat Source Central, Natural Gas
Laundry Electric Dryer Hookup, Utility Room, Full Size W/D Area, Washer Hookup
Exterior
Exterior Feature Covered Patio/Porch
Garage Spaces 2.0
Fence None
Community Features Community Pool, Community Sprinkler, Curbs, Gated, Perimeter Fencing, Sidewalks
Utilities Available Cable Available, City Sewer, City Water, Community Mailbox, Concrete, Curbs, Natural Gas Available, Sidewalk
Roof Type Composition
Parking Type 2-Car Single Doors, Garage, Garage Door Opener, Garage Faces Rear, Storage
Garage Yes
Building
Lot Description Interior Lot, Landscaped, Sprinkler System
Story Three Or More
Foundation Slab
Structure Type Brick
Schools
Elementary Schools Bush
Middle Schools Walker
High Schools White
School District Dallas Isd
Others
Ownership Of Record
Acceptable Financing Cash, Conventional
Listing Terms Cash, Conventional
Financing Cash
Read Less Info
Want to know what your home might be worth? Contact us for a FREE valuation!

Our team is ready to help you sell your home for the highest possible price ASAP

©2024 North Texas Real Estate Information Systems.
Bought with Marisa Romero • eXp Realty, LLC








