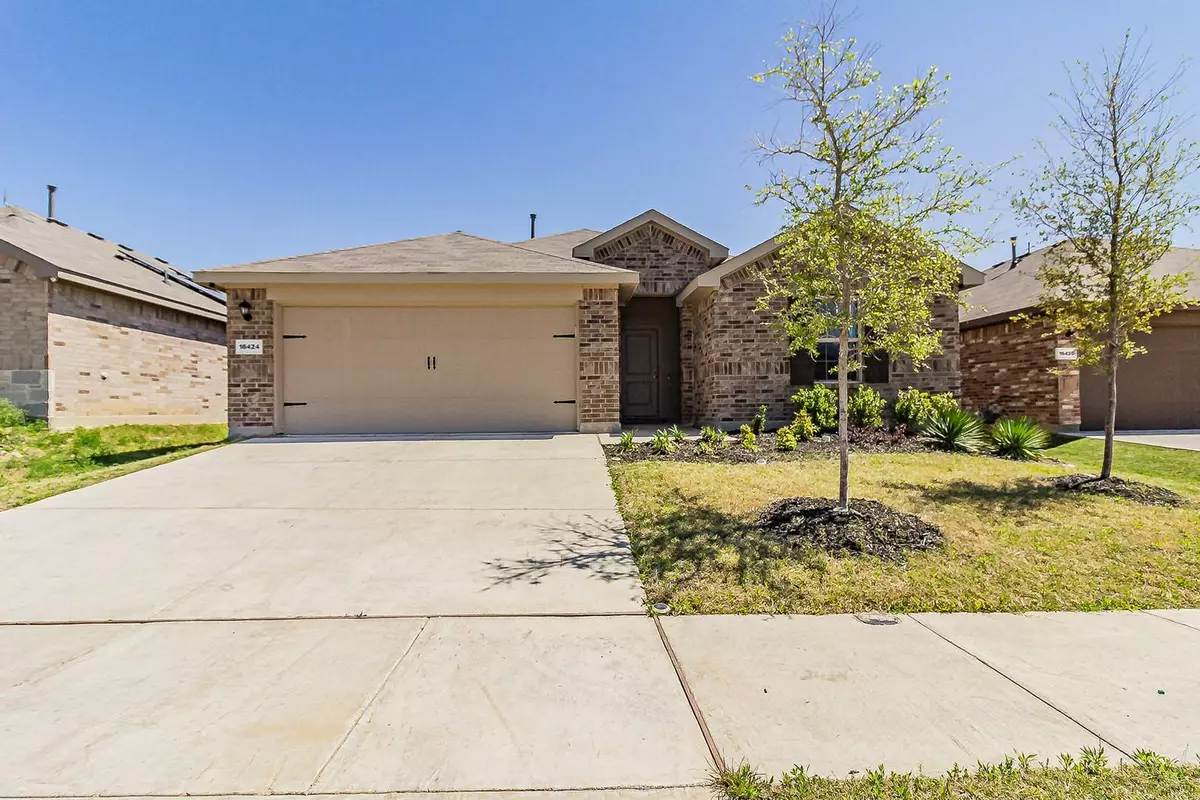$325,000
For more information regarding the value of a property, please contact us for a free consultation.
4 Beds
2 Baths
1,666 SqFt
SOLD DATE : 06/16/2023
Key Details
Property Type Single Family Home
Sub Type Single Family Residence
Listing Status Sold
Purchase Type For Sale
Square Footage 1,666 sqft
Price per Sqft $195
Subdivision Liberty Trails Phase 1B
MLS Listing ID 20301227
Sold Date 06/16/23
Style Traditional
Bedrooms 4
Full Baths 2
HOA Fees $41/ann
HOA Y/N Mandatory
Year Built 2021
Annual Tax Amount $5,758
Lot Size 5,488 Sqft
Acres 0.126
Property Description
MUST SEE! Energy-Efficient Smart Home with open floor plan in FABULOUS Liberty Trails EXPRESS COMMUNITY in NORTH FORT WORTH and Highly ranked NORTHWEST ISD!! Gorgeous 2021 Single Story 4 BEDROOMs, 2 full Baths, Great open concept with modern open Living, Dining and large Kitchen complete with seating Island, Stainless Steel Whirlpool Appliances, Gas Range, and Walk-in Pantry. Split bedroom floor plan with 5 foot over sized shower and large walk-in Closet. State-of-the art energy efficiency features plus Home is Connected Smart Home Technology Package, Tankless Water Heater, Covered front porch and back Patio with 6 foot stained privacy fenced Backyard, Landscape Package and full Sprinkler System. Large utility room, Automatic Wi-Fi enabled garage door. Covered back patio with Shed. Community pool & playgrounds. Close proximity to I-35W, HWY 114, Schools, Shopping, Dining, the Alliance Corridor, DFW Airport, Tanger Outlets, Downtown Fort Worth and more!
Location
State TX
County Denton
Community Community Pool, Curbs, Jogging Path/Bike Path, Park, Playground, Pool, Sidewalks
Direction GPS: Exit I-35W in the North Ft Worth area go WEST on HWY 114
Rooms
Dining Room 1
Interior
Interior Features Built-in Features, Cable TV Available, Eat-in Kitchen, Flat Screen Wiring, High Speed Internet Available, Kitchen Island, Open Floorplan, Pantry, Smart Home System, Walk-In Closet(s)
Heating Central
Cooling Ceiling Fan(s), Central Air, Electric, ENERGY STAR Qualified Equipment
Flooring Carpet, Combination, Tile
Appliance Built-in Gas Range, Dishwasher, Disposal, Gas Range, Microwave
Heat Source Central
Laundry Electric Dryer Hookup, Utility Room, Full Size W/D Area, Washer Hookup
Exterior
Exterior Feature Covered Patio/Porch, Storage
Garage Spaces 2.0
Carport Spaces 2
Fence Wood
Community Features Community Pool, Curbs, Jogging Path/Bike Path, Park, Playground, Pool, Sidewalks
Utilities Available City Sewer, City Water, Community Mailbox, Individual Gas Meter, Individual Water Meter, Sidewalk, Underground Utilities
Roof Type Composition,Shingle
Parking Type 2-Car Double Doors, Concrete, Garage Door Opener, Garage Faces Front
Garage Yes
Building
Story One
Foundation Slab
Structure Type Brick,Siding
Schools
Elementary Schools Clara Love
Middle Schools Chisholmtr
High Schools Northwest
School District Northwest Isd
Others
Ownership see tax
Acceptable Financing Cash, Conventional, FHA, VA Loan
Listing Terms Cash, Conventional, FHA, VA Loan
Financing Cash
Special Listing Condition Phase I Complete, Survey Available
Read Less Info
Want to know what your home might be worth? Contact us for a FREE valuation!

Our team is ready to help you sell your home for the highest possible price ASAP

©2024 North Texas Real Estate Information Systems.
Bought with Laurie Murdoch • Fathom Realty LLC








