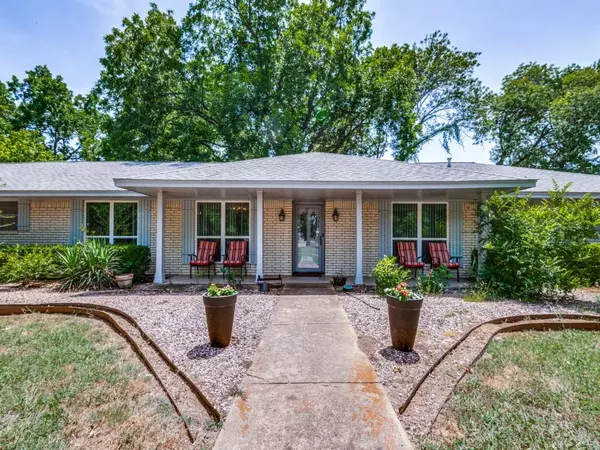$460,000
For more information regarding the value of a property, please contact us for a free consultation.
5 Beds
3 Baths
2,366 SqFt
SOLD DATE : 08/21/2023
Key Details
Property Type Single Family Home
Sub Type Single Family Residence
Listing Status Sold
Purchase Type For Sale
Square Footage 2,366 sqft
Price per Sqft $194
Subdivision C Jenkins
MLS Listing ID 20364764
Sold Date 08/21/23
Style Ranch,Traditional
Bedrooms 5
Full Baths 3
HOA Y/N None
Year Built 1980
Annual Tax Amount $6,247
Lot Size 3.000 Acres
Acres 3.0
Property Description
Experience the best of both worlds! This beautiful property offers the perfect blend of tranquility in country living and convenience of being in close proximity to city amenities. Situated on a generous 3+ acres, this spacious residence boasts 5 sizeable bedrooms and 3 full baths, providing ample space with master suite split from secondary bedrooms for added privacy. Oversized kitchen was fully updated in 2019 as well as flooring and paint throughout. Step outside onto the expansive covered patio & be captivated by the picturesque views. Beyond the main dwelling, a separate workshop awaits, equipped with electricity and second-level storage. This versatile space is ideal for pursuing hobbies, storing equipment, or transforming it into whatever you desire. Parcel ID 217418 will be included in this sale and is connected to the property adding an additional .7 acres for a total of just under 3.7 acres. Buyer to purchase new survey. Property boundary in back is middle of the creek.
Location
State TX
County Ellis
Direction Shady Grove exit is right off Hwy 287 as you head SE (on the south side of Hwy 287) - Between S Midlothian Pkwy & S Walnut Grove. Take a R on Shady Grove and property is on the left. Small exit so could be easily missed. No sign on property. GPS should get you there.
Rooms
Dining Room 2
Interior
Interior Features Eat-in Kitchen
Heating Central, Fireplace(s), Propane
Cooling Ceiling Fan(s), Central Air, Electric
Flooring Carpet, Vinyl
Fireplaces Number 1
Fireplaces Type Brick, Wood Burning
Appliance Dishwasher, Electric Range, Microwave
Heat Source Central, Fireplace(s), Propane
Laundry In Garage
Exterior
Exterior Feature Covered Patio/Porch
Garage Spaces 2.0
Utilities Available Propane, Septic
Roof Type Composition
Parking Type Garage Faces Side
Garage Yes
Building
Lot Description Acreage, Landscaped, Lrg. Backyard Grass, Many Trees
Story One
Foundation Slab
Level or Stories One
Structure Type Brick,Wood
Schools
Elementary Schools Larue Miller
Middle Schools Dieterich
High Schools Midlothian
School District Midlothian Isd
Others
Restrictions Other
Ownership Of Record
Acceptable Financing Cash, Conventional, FHA, VA Loan
Listing Terms Cash, Conventional, FHA, VA Loan
Financing Conventional
Special Listing Condition Flood Plain
Read Less Info
Want to know what your home might be worth? Contact us for a FREE valuation!

Our team is ready to help you sell your home for the highest possible price ASAP

©2024 North Texas Real Estate Information Systems.
Bought with Gracelyn Nichols • Keller Williams Central








