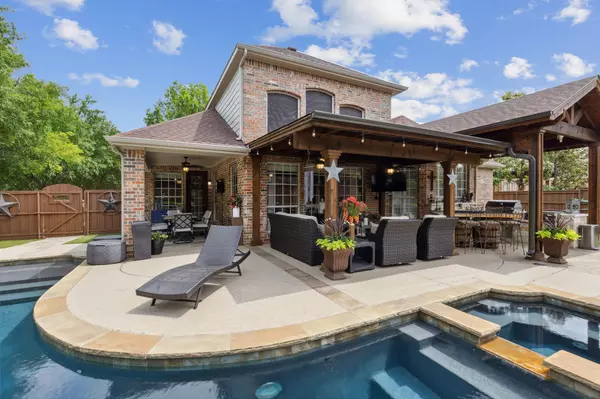$785,000
For more information regarding the value of a property, please contact us for a free consultation.
4 Beds
4 Baths
3,442 SqFt
SOLD DATE : 09/01/2023
Key Details
Property Type Single Family Home
Sub Type Single Family Residence
Listing Status Sold
Purchase Type For Sale
Square Footage 3,442 sqft
Price per Sqft $228
Subdivision Hickory Hill
MLS Listing ID 20311438
Sold Date 09/01/23
Style Traditional
Bedrooms 4
Full Baths 4
HOA Fees $75/ann
HOA Y/N Mandatory
Year Built 2001
Annual Tax Amount $9,908
Lot Size 9,147 Sqft
Acres 0.21
Property Description
GORGEOUS DREES HOME IN HIGHLY DESIRABLE HICKORY HILLS OF STONEBRIDGE RANCH ON A CUL DE SAC LOT. Updated island kitchen in 2022 with quartz countertops and plenty of cabinets. Updated lighting in foyer, dining room and living room. All interior freshly painted in 2022. Downstairs features office, primary bedroom and large primary bathroom. Updated backyard paradise, private and mature landscaping. Covered outdoor kitchen with large grill and griddle-cooktop. Beautiful lighting and unique shaped pool and spa with multi colored lighting. Remote Aqua Link pool management upgrade added in 2022. Turf throughout the backyard area and a large putting green. An entertainers dream. Close to Stonebridge Country Club, community pool and several bike and walking trails.
Location
State TX
County Collin
Community Community Pool, Greenbelt, Jogging Path/Bike Path, Lake, Park, Playground, Sidewalks, Tennis Court(S)
Direction From Sam Rayburn Freeway: North on Custer Road, Right on South Cotton Ridge, Left on Old Hickory, then right on Niblick Court. Last house on the left.
Rooms
Dining Room 2
Interior
Interior Features Decorative Lighting, Double Vanity, Kitchen Island, Walk-In Closet(s)
Heating Central, Natural Gas
Cooling Ceiling Fan(s), Central Air, Electric
Flooring Carpet, Simulated Wood, Tile
Fireplaces Number 1
Fireplaces Type Gas, Gas Logs, Gas Starter, Glass Doors, Living Room
Appliance Dishwasher, Disposal, Electric Cooktop, Electric Oven, Gas Water Heater, Microwave
Heat Source Central, Natural Gas
Laundry Electric Dryer Hookup, Utility Room, Full Size W/D Area, Washer Hookup
Exterior
Exterior Feature Covered Patio/Porch, Outdoor Kitchen, Outdoor Living Center
Garage Spaces 3.0
Fence Invisible, Wood
Pool Gunite, Heated, In Ground, Pool/Spa Combo
Community Features Community Pool, Greenbelt, Jogging Path/Bike Path, Lake, Park, Playground, Sidewalks, Tennis Court(s)
Utilities Available City Sewer, City Water, Co-op Electric, Natural Gas Available
Roof Type Composition
Parking Type Garage, Garage Door Opener, Garage Faces Side
Garage Yes
Private Pool 1
Building
Lot Description Cul-De-Sac, Landscaped, Sprinkler System, Subdivision
Story Two
Foundation Slab
Level or Stories Two
Structure Type Brick
Schools
Elementary Schools Eddins
Middle Schools Dowell
High Schools Mckinney Boyd
School District Mckinney Isd
Others
Restrictions Deed
Ownership Daphne Sue Oberlander
Financing Cash
Special Listing Condition Deed Restrictions
Read Less Info
Want to know what your home might be worth? Contact us for a FREE valuation!

Our team is ready to help you sell your home for the highest possible price ASAP

©2024 North Texas Real Estate Information Systems.
Bought with Becca Correll • Keller Williams Frisco Stars








