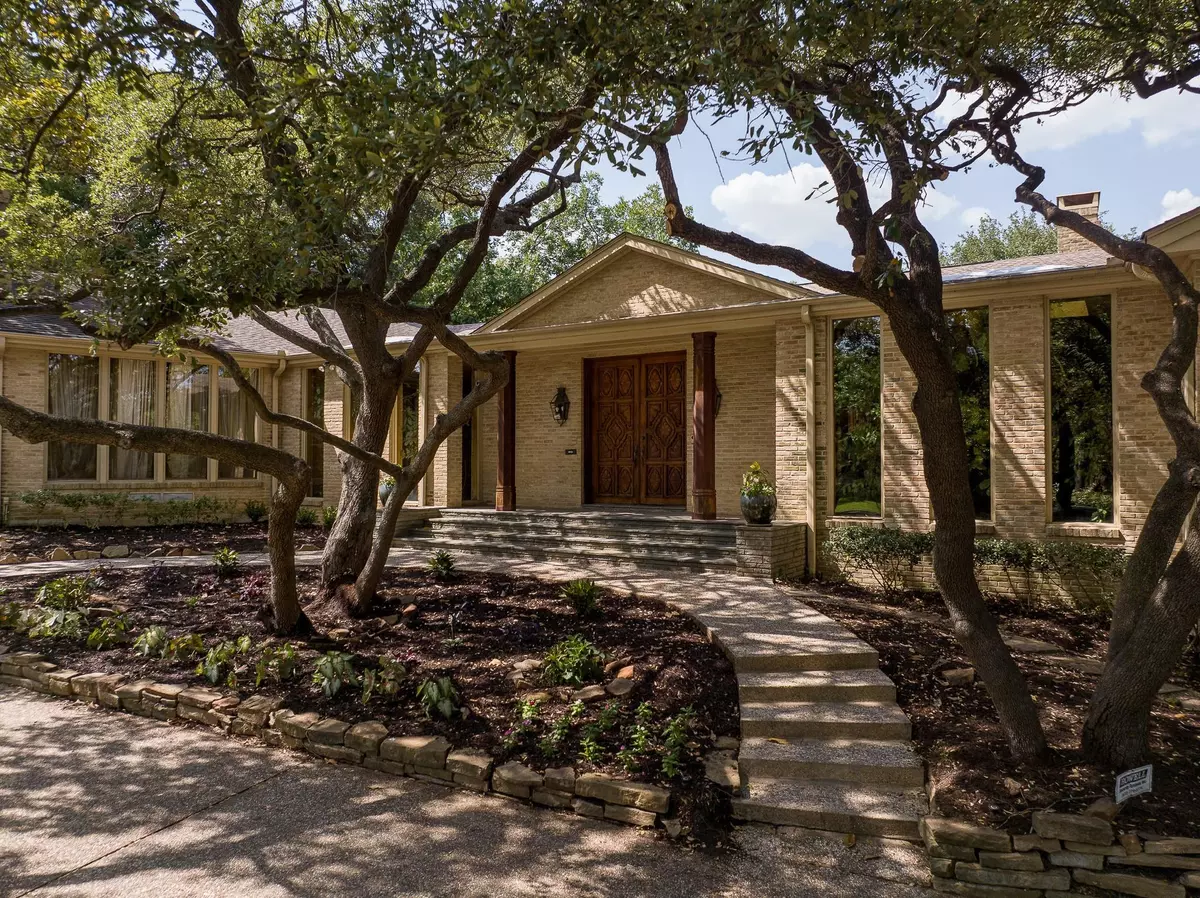$1,450,000
For more information regarding the value of a property, please contact us for a free consultation.
4 Beds
3 Baths
4,952 SqFt
SOLD DATE : 09/01/2023
Key Details
Property Type Single Family Home
Sub Type Single Family Residence
Listing Status Sold
Purchase Type For Sale
Square Footage 4,952 sqft
Price per Sqft $292
Subdivision Dealey Sam Estate
MLS Listing ID 20407634
Sold Date 09/01/23
Style Mid-Century Modern
Bedrooms 4
Full Baths 3
HOA Y/N None
Year Built 1966
Annual Tax Amount $23,930
Lot Size 0.509 Acres
Acres 0.509
Lot Dimensions 154 x 144
Property Description
Ready your cufflinks and sharpen your martini skills-it's time to embrace your inner Mad Men and journey back to 1966 in the heart of Kessler Park. This captivating mid-century gem designed by Robert J. Perry, with its echoes of days gone by, is a canvas begging for a renaissance. Relive intimate dinners with the indoor smoker and grill, a nod to vintage soirées. The artfully crafted accordion doors not only serve the wet bar but grace the primary bedroom, masterfully merging the serene sleeping quarters with a tranquil sitting space. Dive deeper, and the primary bath unveils spacious drawers, awaiting to nestle your cherished heirlooms. Add to this a generous walk-in closet and a tri-fold mirror, transforming routine into opulence. This classic masterpiece beckons your inspiration, waiting to be reborn. Embrace this journey, and sculpt history anew. As Sinatra's melodies fill the air, one must ponder: What Would Don Draper Do?
Location
State TX
County Dallas
Direction From I-30W, exit south on Sylvan Ave. Turn west onto Colorado Blvd. House will be up on the hill at Colorado and Rainbow.
Rooms
Dining Room 2
Interior
Interior Features Cedar Closet(s), Eat-in Kitchen, Natural Woodwork, Open Floorplan, Paneling, Pantry, Vaulted Ceiling(s), Walk-In Closet(s), Wet Bar, Other
Heating Central, Natural Gas, Zoned
Cooling Ceiling Fan(s), Central Air, Electric, Zoned
Flooring Carpet, Linoleum, Parquet, Slate
Fireplaces Number 2
Fireplaces Type Brick, Living Room, Master Bedroom, Wood Burning
Appliance Dishwasher, Disposal, Electric Range, Plumbed For Gas in Kitchen, Warming Drawer, Other
Heat Source Central, Natural Gas, Zoned
Laundry Utility Room, Full Size W/D Area, Washer Hookup
Exterior
Exterior Feature Covered Patio/Porch
Carport Spaces 3
Fence Back Yard, Brick, Fenced, Masonry, Wood
Pool Gunite, In Ground, Pool Cover
Utilities Available Alley, City Sewer, City Water, Electricity Available, Electricity Connected, Individual Gas Meter, Individual Water Meter, Natural Gas Available, Underground Utilities
Roof Type Composition
Parking Type Attached Carport, Carport, Circular Driveway, Direct Access, Driveway
Garage No
Private Pool 1
Building
Lot Description Corner Lot, Irregular Lot, Landscaped, Sloped, Sprinkler System, Subdivision
Story One
Foundation Pillar/Post/Pier
Level or Stories One
Structure Type Brick
Schools
Elementary Schools Rosemont
Middle Schools Greiner
High Schools Sunset
School District Dallas Isd
Others
Restrictions No Known Restriction(s)
Ownership LaManna Family Trust UAD 12/22/2003 - Trust B
Acceptable Financing Cash, Conventional
Listing Terms Cash, Conventional
Financing Conventional
Special Listing Condition Aerial Photo
Read Less Info
Want to know what your home might be worth? Contact us for a FREE valuation!

Our team is ready to help you sell your home for the highest possible price ASAP

©2024 North Texas Real Estate Information Systems.
Bought with Michael Mahon • Dave Perry Miller Real Estate








