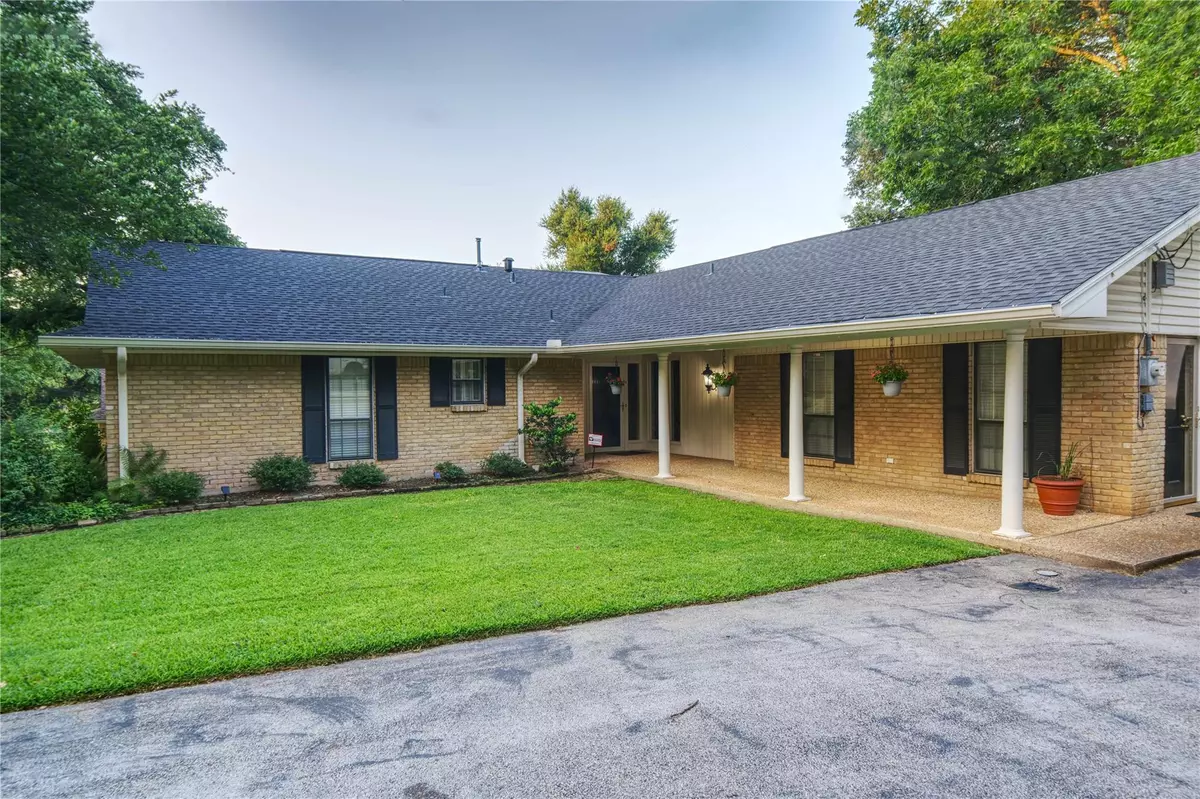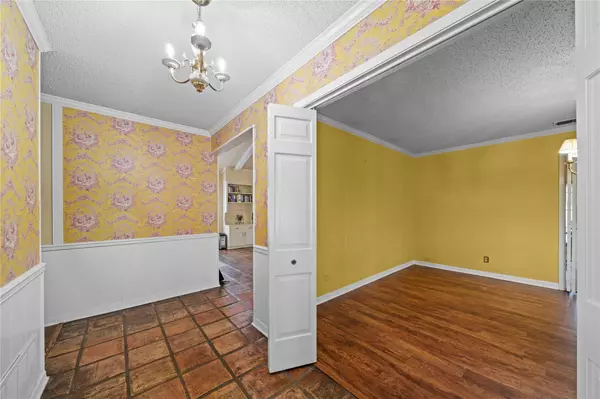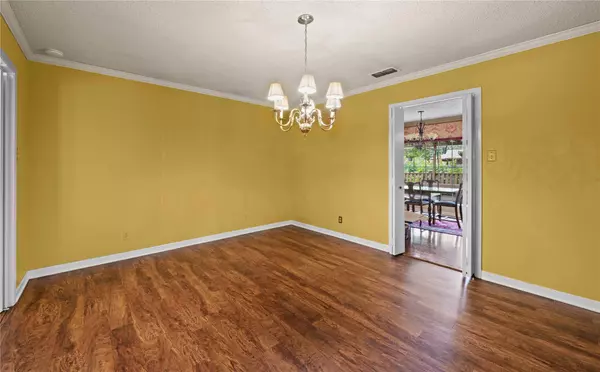$397,000
For more information regarding the value of a property, please contact us for a free consultation.
4 Beds
3 Baths
3,386 SqFt
SOLD DATE : 10/13/2023
Key Details
Property Type Single Family Home
Sub Type Single Family Residence
Listing Status Sold
Purchase Type For Sale
Square Footage 3,386 sqft
Price per Sqft $117
Subdivision Cavalier Terrace
MLS Listing ID 20402170
Sold Date 10/13/23
Style Traditional
Bedrooms 4
Full Baths 3
HOA Y/N None
Year Built 1971
Lot Size 0.400 Acres
Acres 0.4
Property Description
3 oversized bedrooms, one with custom built-ins ideal for a home office, and Primary ensuite with sitting area in bathroom. The formal dining room could also be utilized as a flex room or second living room. The living room is complete with a brick gas fireplace and built-ins on each side, French doors to the backyard, cathedral ceilings, & vinyl plank flooring. Plantation shutters. Galley kitchen has plenty of storage and built-ins, with a breakfast nook. Just off the kitchen is an oversized laundry room with utility and pantry. Attached is the 1,000sqft 1 bedroom- 1 bath Mother-In-Law Suite-Guest Quarters-caretaker area, with its own laundry room, full kitchen, and exit door. Attached apartment for whatever your needs require. 2 car open garage with double storage closets that are cedar lined. Separate dog run in backyard and playhouse-storage shed. Custom bench sits just below the large pergola. On almost half an acre in a very well-established neighborhood on a dead-end street.
Location
State TX
County Smith
Community Curbs
Direction Type in 4021 Chester Dr Tyler
Rooms
Dining Room 2
Interior
Interior Features Built-in Features, Cable TV Available, Cathedral Ceiling(s), Cedar Closet(s), Central Vacuum, Decorative Lighting, Eat-in Kitchen, High Speed Internet Available, Pantry, Vaulted Ceiling(s), Walk-In Closet(s), In-Law Suite Floorplan
Heating Central, Fireplace(s), Natural Gas
Cooling Ceiling Fan(s), Central Air, Electric, Roof Turbine(s)
Flooring Carpet, Laminate, Luxury Vinyl Plank, Stone
Fireplaces Number 1
Fireplaces Type Gas, Gas Logs, Gas Starter, Glass Doors, Living Room
Equipment Intercom
Appliance Dishwasher, Disposal, Electric Range, Gas Water Heater, Ice Maker, Microwave, Refrigerator, Vented Exhaust Fan
Heat Source Central, Fireplace(s), Natural Gas
Laundry Utility Room, Full Size W/D Area, Stacked W/D Area, Other
Exterior
Exterior Feature Dog Run, Rain Gutters, Storage
Carport Spaces 2
Fence Back Yard, Fenced, Privacy, Wood
Community Features Curbs
Utilities Available All Weather Road, Cable Available, City Sewer, City Water, Curbs
Roof Type Composition
Total Parking Spaces 2
Garage No
Building
Story One
Foundation Slab
Level or Stories One
Structure Type Brick
Schools
Elementary Schools Woods
Middle Schools Hubbard
High Schools Tyler Legacy
School District Tyler Isd
Others
Restrictions No Restrictions
Ownership Greg Hall
Acceptable Financing Cash, Conventional, FHA, USDA Loan, VA Loan
Listing Terms Cash, Conventional, FHA, USDA Loan, VA Loan
Financing Conventional
Read Less Info
Want to know what your home might be worth? Contact us for a FREE valuation!

Our team is ready to help you sell your home for the highest possible price ASAP

©2025 North Texas Real Estate Information Systems.
Bought with Non-Mls Member • NON MLS







