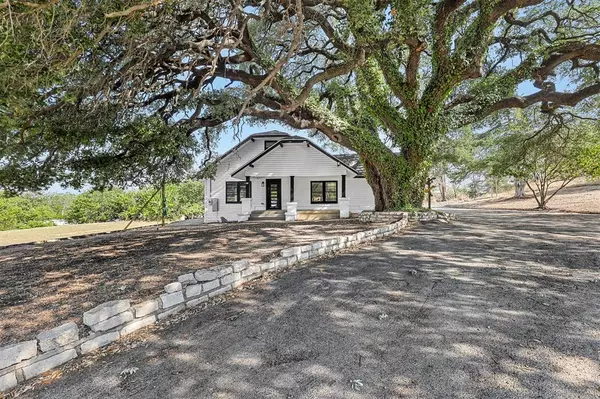$434,999
For more information regarding the value of a property, please contact us for a free consultation.
5 Beds
4 Baths
3,092 SqFt
SOLD DATE : 10/25/2023
Key Details
Property Type Single Family Home
Sub Type Single Family Residence
Listing Status Sold
Purchase Type For Sale
Square Footage 3,092 sqft
Price per Sqft $140
Subdivision Roselawn 01
MLS Listing ID 20435723
Sold Date 10/25/23
Style Traditional
Bedrooms 5
Full Baths 3
Half Baths 1
HOA Y/N None
Year Built 1977
Annual Tax Amount $5,792
Lot Size 0.559 Acres
Acres 0.559
Property Description
Welcome to this wonderfully updated 5 bedroom home with 3 Full bathrooms! This spacious home features a family friendly floor plan with 2 roomy living areas, a half bath, plus 2 bedrooms down: the master bedroom & a secondary bedroom has a full bathroom! The charming front porch greets you, when you enter you'll immediately notice attractive updates & the spacious atmosphere of this home. The large family room is accented by a stone fireplace & built-in shelves. The eat-in kitchen boasts attractive stainless steel appliances, granite counters, tile backsplash & open to a charming breakfast room. The master bedroom is generously sized and features plenty of closet space. Upstairs are 3 bedrooms & a full bathroom. This home features a large 2-car carport with storage and a separate storage shed for additional storage needs. Updates also include new electrical wiring, new plumbing & 2 new AC units. Conveniently located to many amenities & minutes to Medical City and Weatherford College.
Location
State TX
County Parker
Direction From Dallas-Fort Worth, go West on I-20 to Weatherford, Exit north on S.Main St.-Hwy 171, turn Right-East on E.Park Avenue, home is on the corner of E. Park Ave. & Sloane St.
Rooms
Dining Room 2
Interior
Interior Features Built-in Features, Decorative Lighting, Eat-in Kitchen, Granite Counters, Pantry, Walk-In Closet(s)
Heating Electric
Cooling Ceiling Fan(s), Electric
Flooring Carpet, Laminate, Tile
Fireplaces Number 1
Fireplaces Type Wood Burning
Appliance Dishwasher, Disposal, Electric Cooktop, Electric Oven, Electric Water Heater, Vented Exhaust Fan
Heat Source Electric
Laundry Electric Dryer Hookup, Full Size W/D Area, Washer Hookup
Exterior
Exterior Feature Covered Patio/Porch, Rain Gutters, Storage
Carport Spaces 2
Fence Chain Link
Utilities Available All Weather Road, Asphalt, City Sewer, City Water, Electricity Available, Underground Utilities
Roof Type Composition
Parking Type Attached Carport, Carport, Covered
Total Parking Spaces 2
Garage No
Building
Lot Description Corner Lot
Story Two
Foundation Pillar/Post/Pier
Level or Stories Two
Structure Type Frame,Metal Siding,Wood
Schools
Elementary Schools Seguin
Middle Schools Tison
High Schools Weatherford
School District Weatherford Isd
Others
Restrictions Deed,Easement(s)
Ownership Angel Picon
Acceptable Financing Cash, Conventional, FHA, VA Assumable
Listing Terms Cash, Conventional, FHA, VA Assumable
Financing Cash
Special Listing Condition Survey Available
Read Less Info
Want to know what your home might be worth? Contact us for a FREE valuation!

Our team is ready to help you sell your home for the highest possible price ASAP

©2024 North Texas Real Estate Information Systems.
Bought with Dennis Tuttle • Dennis Tuttle Real Estate Team








