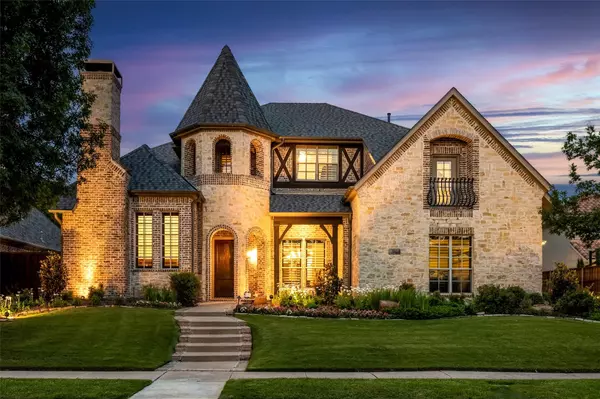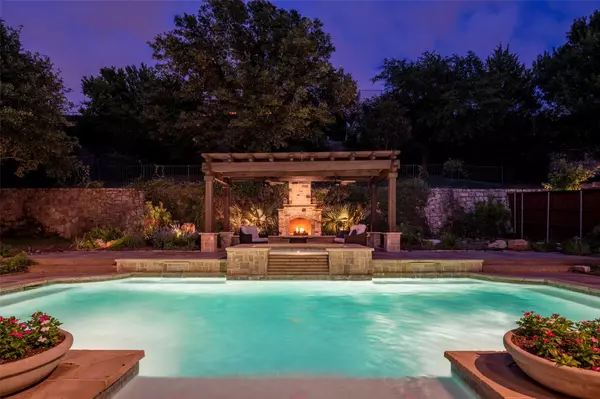$1,695,000
For more information regarding the value of a property, please contact us for a free consultation.
5 Beds
5 Baths
6,114 SqFt
SOLD DATE : 10/20/2023
Key Details
Property Type Single Family Home
Sub Type Single Family Residence
Listing Status Sold
Purchase Type For Sale
Square Footage 6,114 sqft
Price per Sqft $277
Subdivision Kings Ridge Add
MLS Listing ID 20387784
Sold Date 10/20/23
Style Traditional
Bedrooms 5
Full Baths 5
HOA Fees $68/ann
HOA Y/N Mandatory
Year Built 2005
Annual Tax Amount $23,894
Lot Size 0.454 Acres
Acres 0.454
Property Description
Amazing find. Impressive custom Shaddock home on a private .45 acre lot, located just minutes away from Legacy West, The Star & GrandScape. An oasis backyard with oversized pool, spa, fireplace and outdoor living perfect for Texas summers and outdoor entertaining. With every detail thoughtfully considered you’ll find no shortage of features in this open & bright transitional designed floor plan featuring a dreamy kitchen with gas 8-burner gas cooktop, built-in fridge & breakfast nook opening up to living room with beautiful views. Every aspect of this 5-bed, 5-bath home has been designed with luxury and comfort in mind. Private wet bar, study, formal dining, 5th and master bedroom all downstairs. Walk upstairs to play pool in an open game room or watch a movie in the cinema inspired media room! 3-bed upstairs with a large gym or flex space. If you're looking for a home that offers the best of everything, look no further! This is it. A Beautiful home with room to roam & prime location!
Location
State TX
County Denton
Direction From Dallas North Tollway exit Windhaven Parkway and go west. Turn right onto Midway Rd., left on Mckamy Trail, right on Round Springs Lane and right on Crown Forest Drive. House in on the right. From 121 exit Spring Creek, south to Kings Manor to Crystal Falls, left to Crown Forest, home is on left
Rooms
Dining Room 2
Interior
Interior Features Built-in Features, Built-in Wine Cooler, Cable TV Available, Cathedral Ceiling(s), Chandelier, Decorative Lighting, Double Vanity, Dry Bar, Eat-in Kitchen, Flat Screen Wiring, Granite Counters, High Speed Internet Available, Kitchen Island, Multiple Staircases, Natural Woodwork, Open Floorplan, Sound System Wiring, Vaulted Ceiling(s), Walk-In Closet(s), Wet Bar, Wired for Data
Heating Central, Fireplace(s), Natural Gas, Zoned
Cooling Ceiling Fan(s), Central Air, Electric, Zoned
Flooring Carpet, Ceramic Tile, Hardwood
Fireplaces Number 1
Fireplaces Type Family Room, Gas, Gas Logs, Raised Hearth
Equipment Home Theater, List Available, Negotiable, Satellite Dish
Appliance Built-in Refrigerator, Dishwasher, Disposal, Gas Cooktop, Gas Water Heater, Ice Maker, Microwave, Plumbed For Gas in Kitchen, Vented Exhaust Fan, Warming Drawer
Heat Source Central, Fireplace(s), Natural Gas, Zoned
Exterior
Exterior Feature Balcony, Courtyard, Covered Patio/Porch, Rain Gutters, Lighting, Outdoor Living Center, Private Yard
Garage Spaces 3.0
Fence Back Yard, Fenced, Masonry, Metal, Wood
Pool Cabana, Heated, In Ground, Water Feature, Waterfall
Utilities Available Asphalt, Cable Available, City Sewer, City Water, Curbs, Electricity Available, Individual Gas Meter, Individual Water Meter, Phone Available, Sewer Available, Sidewalk, Underground Utilities
Roof Type Composition
Parking Type Garage Single Door, Driveway, Garage Door Opener, Garage Faces Side, Inside Entrance, Kitchen Level, Lighted
Total Parking Spaces 3
Garage Yes
Private Pool 1
Building
Lot Description Interior Lot, Irregular Lot, Landscaped, Lrg. Backyard Grass, Sprinkler System, Subdivision
Story Two
Foundation Slab
Level or Stories Two
Structure Type Brick,Siding,Wood
Schools
Elementary Schools Hicks
Middle Schools Arbor Creek
High Schools Hebron
School District Lewisville Isd
Others
Ownership Jon Koning, Brooke Koning
Acceptable Financing Cash, Contract, Conventional
Listing Terms Cash, Contract, Conventional
Financing Conventional
Read Less Info
Want to know what your home might be worth? Contact us for a FREE valuation!

Our team is ready to help you sell your home for the highest possible price ASAP

©2024 North Texas Real Estate Information Systems.
Bought with Jay Lim • Texas Ally Real Estate Group








