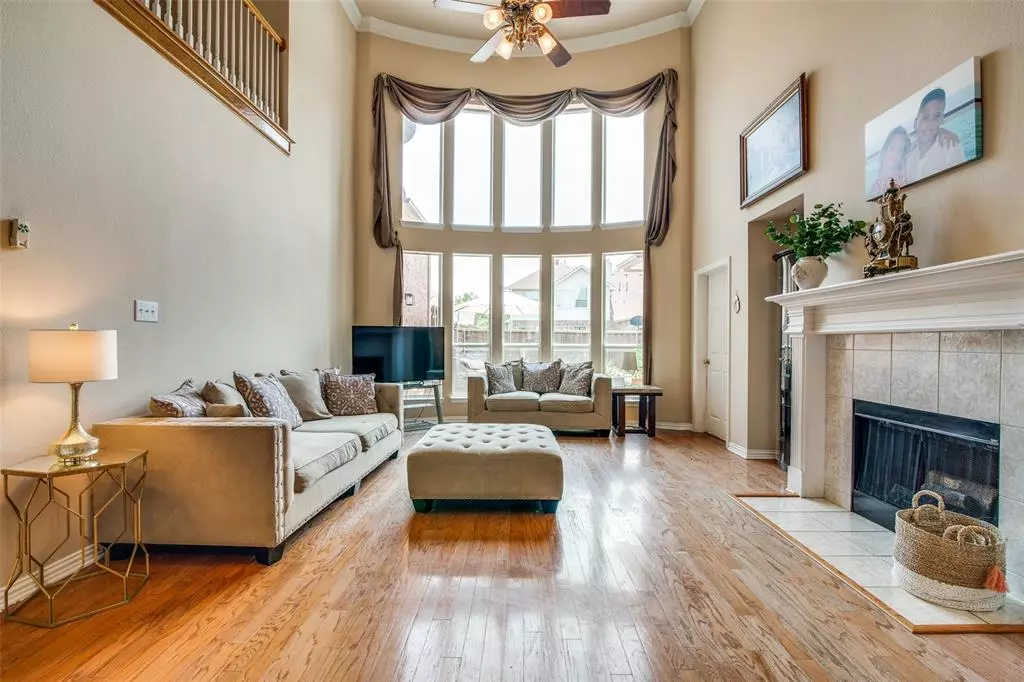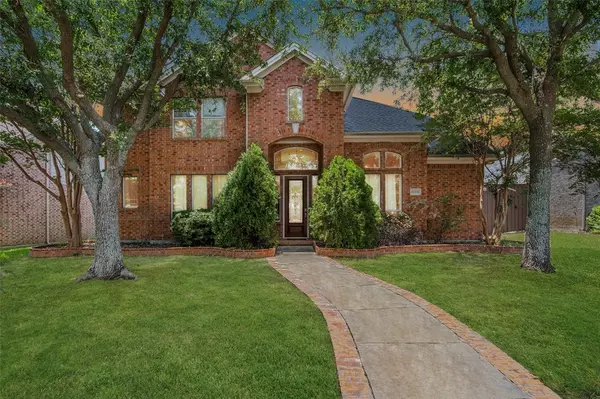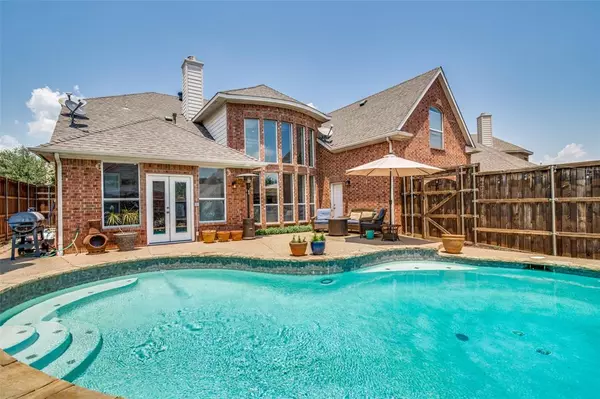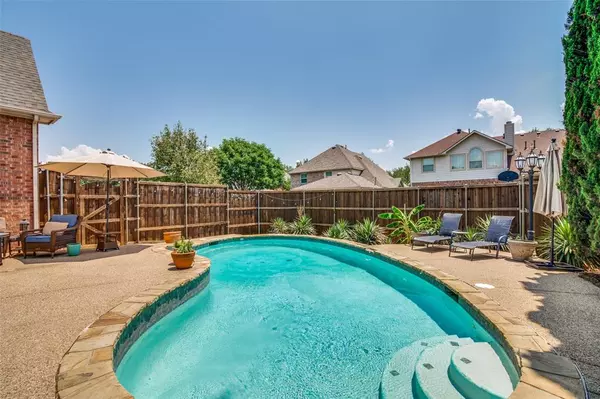$585,000
For more information regarding the value of a property, please contact us for a free consultation.
5 Beds
4 Baths
3,661 SqFt
SOLD DATE : 12/08/2023
Key Details
Property Type Single Family Home
Sub Type Single Family Residence
Listing Status Sold
Purchase Type For Sale
Square Footage 3,661 sqft
Price per Sqft $159
Subdivision Hills At Firewheel 3
MLS Listing ID 20391057
Sold Date 12/08/23
Style Traditional
Bedrooms 5
Full Baths 4
HOA Fees $62/ann
HOA Y/N Mandatory
Year Built 2001
Annual Tax Amount $9,166
Lot Size 6,534 Sqft
Acres 0.15
Property Description
Home Reduced ready for a new homeowner! Beautiful home located in highly desirable Firewheel with your choice of TOP RATED Plano ISD or Choice of Garland ISD schools, 5 bed, 4 bath home is SURE TO IMPRESS! With its floor to ceiling windows and hardwoods throughout (no carpet), love seamless indoor-outdoor living with great natural light with a sun room to enjoy your morining cup of coffee. Primary bedroom and extra bedroom or flex space downstairs plus a media room wired for speakers for movie night has an ideal floor plan! The pool, surrounded by cypress trees, creates an oasis where you can enjoy with family and friends, SUNROOM (sqft not included)for your morning coffee. Cook and dine in style in the spacious kitchen, featuring a wealth of granite counter tops, stainless steel appliances, updated dishwasher and study nook. Enjoy shopping and dining out, near a variety of popular restaurants and shopping destinations. Near golf course, lakes and ponds. Roof replaced in July 2023!
Location
State TX
County Collin
Direction From George Bush Drive North on North Garland Rd. Right on Campbell Rd. Left on Water Oak Dr. Right on Blackwood Dr. Right on Weeping Willow Rd. Left on Spicewood Dr. Left on Green Apple Dr. House on left
Rooms
Dining Room 1
Interior
Interior Features Cable TV Available, Decorative Lighting, Double Vanity, Eat-in Kitchen, Granite Counters, High Speed Internet Available, Kitchen Island, Open Floorplan, Pantry, Sound System Wiring, Vaulted Ceiling(s), Walk-In Closet(s)
Heating Natural Gas
Cooling Ceiling Fan(s), Central Air
Flooring Tile, Wood
Fireplaces Number 1
Fireplaces Type Gas, Gas Logs, Gas Starter
Appliance Dishwasher, Disposal, Electric Oven, Gas Range, Microwave, Plumbed For Gas in Kitchen, Plumbed for Ice Maker, Refrigerator
Heat Source Natural Gas
Exterior
Exterior Feature Rain Gutters, Lighting
Garage Spaces 2.0
Carport Spaces 2
Fence Back Yard, Fenced, High Fence, Privacy, Wood
Pool In Ground, Outdoor Pool, Pump
Utilities Available Cable Available, City Sewer, City Water, Concrete, Curbs, Sidewalk, Underground Utilities
Roof Type Composition
Parking Type Garage, Garage Door Opener, Garage Faces Rear
Total Parking Spaces 2
Garage Yes
Private Pool 1
Building
Lot Description Few Trees, Interior Lot, Landscaped, Sprinkler System
Story Two
Foundation Slab
Level or Stories Two
Structure Type Brick
Schools
Elementary Schools Stinson
Middle Schools Otto
High Schools Williams
School District Plano Isd
Others
Restrictions Deed
Ownership ABC
Financing Cash
Read Less Info
Want to know what your home might be worth? Contact us for a FREE valuation!

Our team is ready to help you sell your home for the highest possible price ASAP

©2024 North Texas Real Estate Information Systems.
Bought with Krishna Madhireddy • REKonnection, LLC








