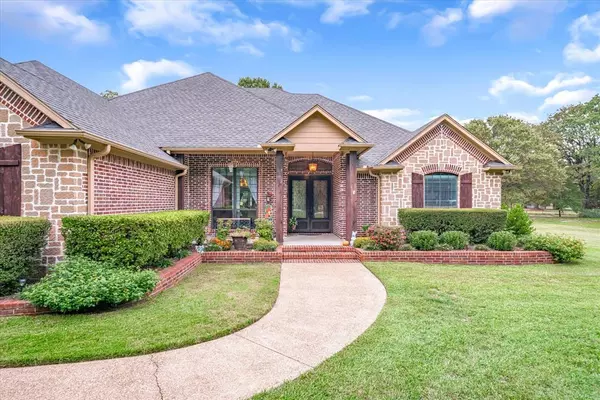$539,900
For more information regarding the value of a property, please contact us for a free consultation.
4 Beds
3 Baths
2,829 SqFt
SOLD DATE : 01/11/2024
Key Details
Property Type Single Family Home
Sub Type Single Family Residence
Listing Status Sold
Purchase Type For Sale
Square Footage 2,829 sqft
Price per Sqft $190
Subdivision Arbor Estates
MLS Listing ID 20462340
Sold Date 01/11/24
Style Contemporary/Modern
Bedrooms 4
Full Baths 2
Half Baths 1
HOA Fees $16/ann
HOA Y/N Mandatory
Year Built 2008
Annual Tax Amount $8,561
Lot Size 0.894 Acres
Acres 0.894
Property Description
Welcome to your family dream home nestled on nearly an acre Lindale, TX. This 4 bedroom, 2.5 bath home offers beautiful curb appeal, landscaping, mature trees with space for entertaining, gardening, enjoying your outdoor patio. Inside this 2,829 SF residence, you'll discover its perfectly suited for your family's needs. The heart of the home is open-concept, ideal for making memories with friends and family. The kitchen features modern appliances, abundant counter space, and a convenient island. Enjoy your formal dining room, with ample room for your cherished furniture, as well as a kitchenette space. The split floor plan is perfect for your family. The primary suite is complete with a private en-suite bath and generously sized closet. The 4th bedroom presents the option for a home office. Storage is available in the attached 2 car garage, and a 21' x 27' detached garage-shop. This is an excellent opportunity to live in this highly desirable neighborhood in Lindale schools.
Location
State TX
County Smith
Direction From HWY 69 and FM 16 in Lindale driving North, turn right 16 east, in .7 a mile, turn left onto 2710. turn left onto North St, then immediate right onto 4108 Iron Mountain. Drive .5 mile, turn right into Arbor Estates on Kinley Ct, Left on Karah. The house is located on the left. GPS works.
Rooms
Dining Room 2
Interior
Interior Features Cable TV Available, Double Vanity, Eat-in Kitchen, Kitchen Island, Open Floorplan, Pantry, Walk-In Closet(s)
Heating Electric
Cooling Central Air
Flooring Carpet, Ceramic Tile, Wood
Fireplaces Number 1
Fireplaces Type Brick, Gas
Appliance Built-in Gas Range, Dishwasher, Disposal, Electric Cooktop, Electric Oven, Microwave, Refrigerator
Heat Source Electric
Laundry Electric Dryer Hookup
Exterior
Garage Spaces 3.0
Fence None
Utilities Available Rural Water District, Septic
Roof Type Composition
Parking Type Garage Double Door, Garage Single Door, Detached Carport, Garage Faces Side
Total Parking Spaces 3
Garage Yes
Building
Lot Description Landscaped
Story One
Foundation Slab
Level or Stories One
Structure Type Brick
Schools
Elementary Schools Penny
High Schools Lindale
School District Lindale Isd
Others
Restrictions Deed
Ownership Paul Lloyd
Acceptable Financing Cash, Conventional, FHA, VA Loan
Listing Terms Cash, Conventional, FHA, VA Loan
Financing Conventional
Special Listing Condition Deed Restrictions
Read Less Info
Want to know what your home might be worth? Contact us for a FREE valuation!

Our team is ready to help you sell your home for the highest possible price ASAP

©2024 North Texas Real Estate Information Systems.
Bought with Non-Mls Member • NON MLS








