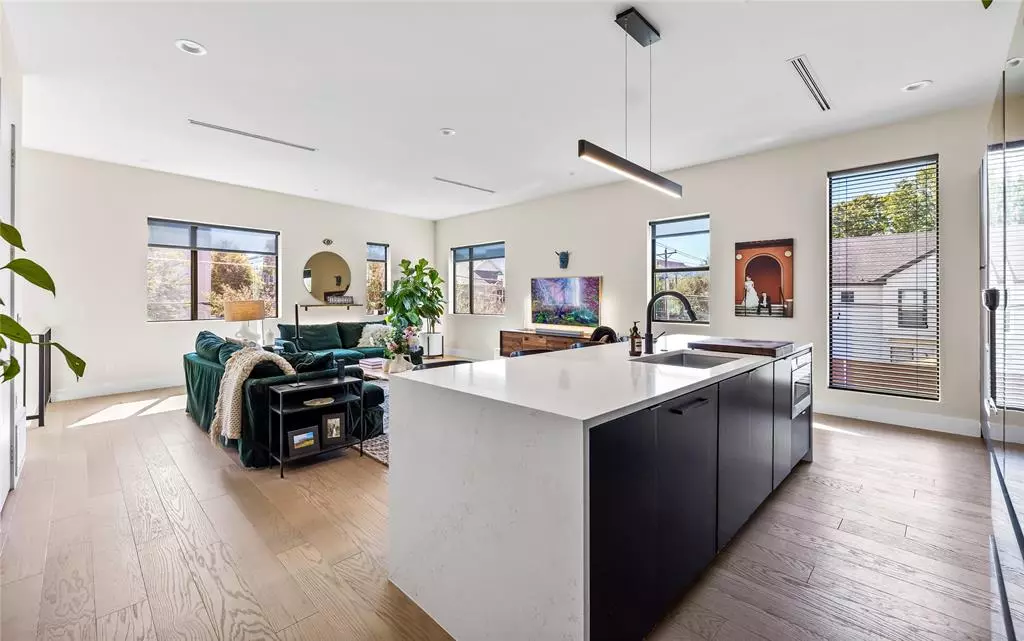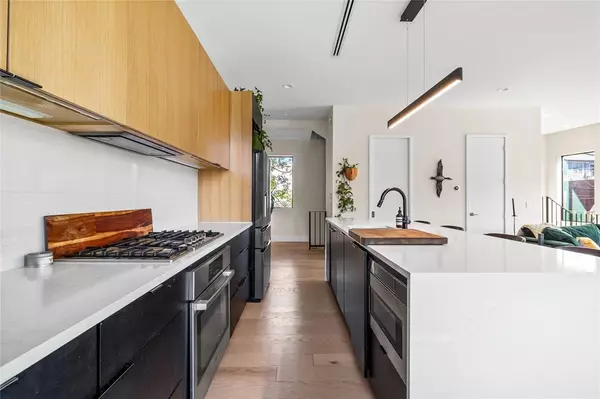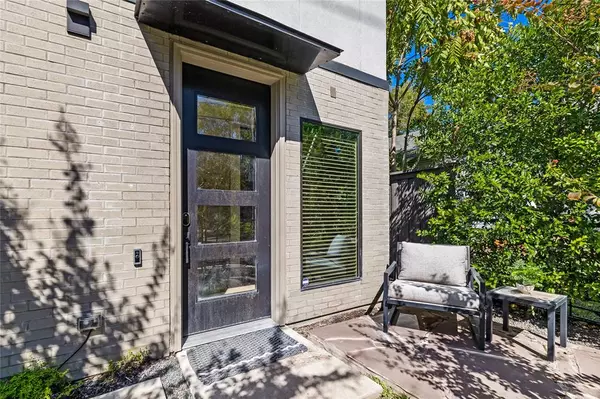$650,000
For more information regarding the value of a property, please contact us for a free consultation.
2 Beds
3 Baths
1,929 SqFt
SOLD DATE : 01/19/2024
Key Details
Property Type Townhouse
Sub Type Townhouse
Listing Status Sold
Purchase Type For Sale
Square Footage 1,929 sqft
Price per Sqft $336
Subdivision Bon View Place Add
MLS Listing ID 20458996
Sold Date 01/19/24
Style Contemporary/Modern
Bedrooms 2
Full Baths 2
Half Baths 1
HOA Y/N None
Year Built 2017
Annual Tax Amount $12,817
Lot Size 3,876 Sqft
Acres 0.089
Lot Dimensions 80X50
Property Description
Nestled in idealic Cochran Heights and a short walk to Knox-Henderson dining and nightlife, 5105 Manett is a three-story contemporary with abundant natural light, oversized living spaces and the latest in designer finishes. With 2 bedrooms and 2.1 bathrooms, the home also benefits from an additional 1st floor flex space perfect for working from home or for a third bedroom. Original features include a stunning white oak floating staircase, sleek two-tone kitchen cabinetry, waterfall counters and high ceilings. But this 2018-build was further upgraded in 2023 with features included water-resistant white oak floors, custom closet shelving, solar and roman shades, designer wallpaper and upgraded quartz countertops. Outside, guests are greeted by a professionally landscaped and fenced front yard complete with a raised plant bed, stone patio and wifi-enabled irrigation system. Location, convenience, design - Manett encompasses all the vital qualities of urban living. No HOA!
Location
State TX
County Dallas
Direction Driving from I-75 head east on Henderson take a right onto Manett. Property is on the corner of Manett and Garrett.
Rooms
Dining Room 1
Interior
Interior Features Cable TV Available, Decorative Lighting, Flat Screen Wiring, High Speed Internet Available, Sound System Wiring, Vaulted Ceiling(s)
Heating Central, Electric, Zoned
Cooling Central Air, Electric, Zoned
Flooring Wood
Appliance Dishwasher, Disposal, Gas Cooktop, Microwave, Tankless Water Heater
Heat Source Central, Electric, Zoned
Laundry Electric Dryer Hookup, Full Size W/D Area, Washer Hookup
Exterior
Exterior Feature Rain Gutters, Lighting
Garage Spaces 2.0
Fence Metal, Wood
Utilities Available City Sewer, City Water, Concrete, Curbs
Roof Type Other
Parking Type Garage
Total Parking Spaces 2
Garage Yes
Building
Lot Description Corner Lot, Few Trees, Sprinkler System
Story Three Or More
Foundation Slab
Level or Stories Three Or More
Structure Type Brick,Metal Siding,Stucco
Schools
Elementary Schools Geneva Heights
Middle Schools Long
High Schools Woodrow Wilson
School District Dallas Isd
Others
Ownership See Agent
Acceptable Financing Cash, Conventional, FHA
Listing Terms Cash, Conventional, FHA
Financing Cash
Read Less Info
Want to know what your home might be worth? Contact us for a FREE valuation!

Our team is ready to help you sell your home for the highest possible price ASAP

©2024 North Texas Real Estate Information Systems.
Bought with Tucker Bomar • Compass RE Texas, LLC








