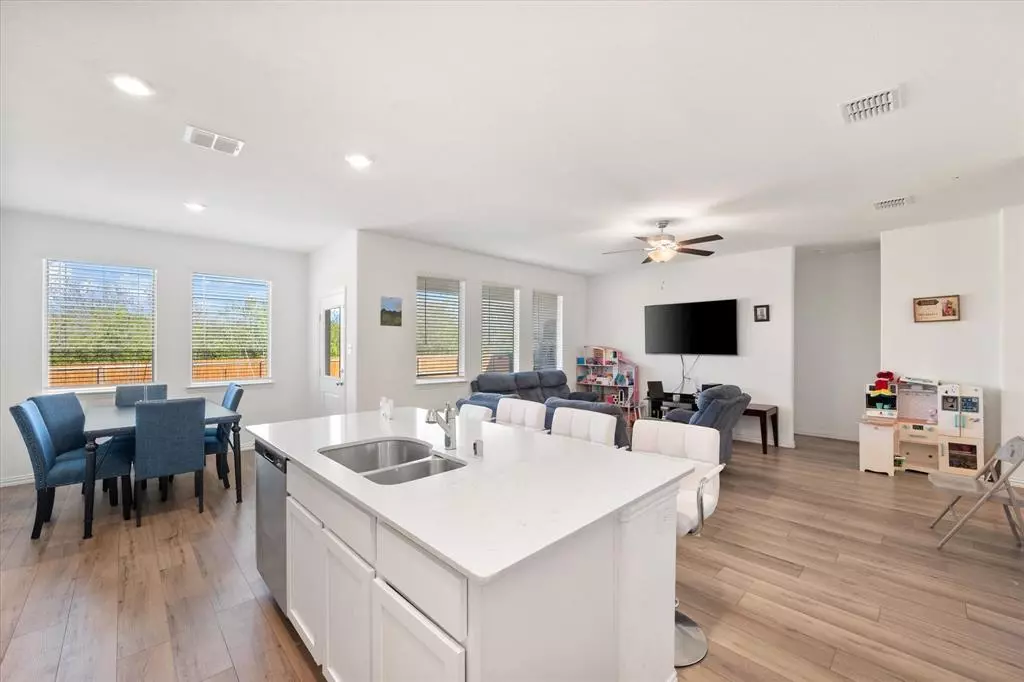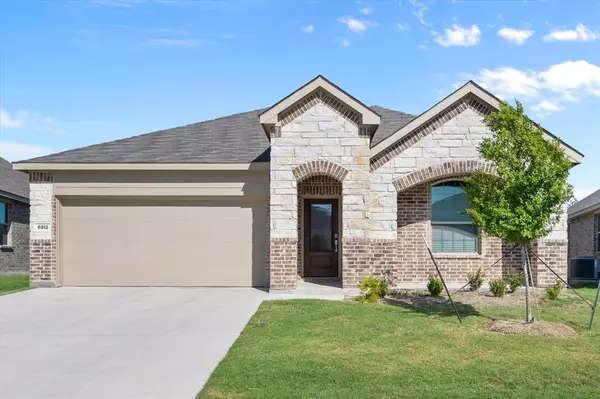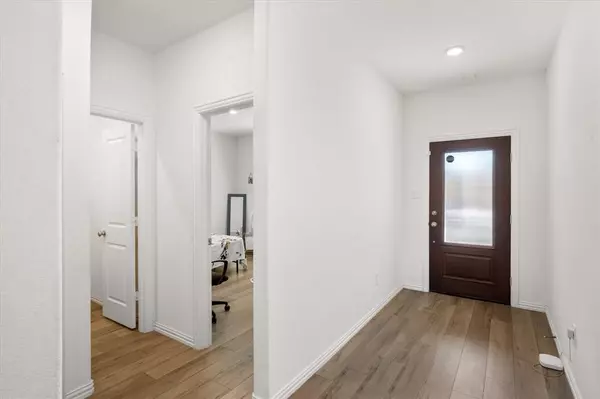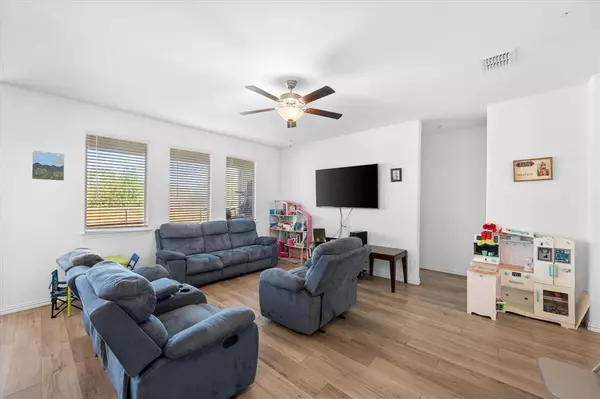$325,000
For more information regarding the value of a property, please contact us for a free consultation.
4 Beds
2 Baths
1,838 SqFt
SOLD DATE : 01/30/2024
Key Details
Property Type Single Family Home
Sub Type Single Family Residence
Listing Status Sold
Purchase Type For Sale
Square Footage 1,838 sqft
Price per Sqft $176
Subdivision Parkview Hills Ph 6
MLS Listing ID 20450728
Sold Date 01/30/24
Style Traditional
Bedrooms 4
Full Baths 2
HOA Fees $13/ann
HOA Y/N Mandatory
Year Built 2021
Annual Tax Amount $8,497
Lot Size 6,969 Sqft
Acres 0.16
Property Description
*SELLER OFFERING $5K TOWARD CLOSING COSTS* Welcome to this magnificent one-level brick & stone house! There are beautiful luxury vinyl plank floors throughout & abundant natural light. The open concept design of this home creates a spacious & inviting atmosphere that's perfect for entertaining & daily living. The eat-in kitchen features pristine white cabinets, countertops & subway tile backsplash. The island with seating, stainless steel appliances & pantry make this kitchen as functional as it is beautiful. Your primary suite is a true retreat, offering dual sinks, an enormous shower, & a walk-in closet. Three additional bedrooms, each with ample space, share a full bathroom. This smart home has an app that controls HVAC, garage door, front door, & water detection where you can close the main water line. Step outside to your large yard, enclosed by a privacy fence. Located near shopping & restaurants with easy access to I820 - Don't miss the opportunity to call this house your home.
Location
State TX
County Tarrant
Community Park, Playground
Direction From I-820, go north on Old Decatur Road 2 miles to Parkview Hills Lane and turn left, turn right onto Falconer Way, the house will be on the right.
Rooms
Dining Room 1
Interior
Interior Features Cable TV Available, Eat-in Kitchen, High Speed Internet Available, Kitchen Island, Open Floorplan, Smart Home System, Walk-In Closet(s)
Heating Central, Electric
Cooling Ceiling Fan(s), Central Air, Electric
Flooring Luxury Vinyl Plank
Appliance Dishwasher, Disposal, Electric Cooktop, Electric Oven, Electric Water Heater, Vented Exhaust Fan
Heat Source Central, Electric
Laundry Full Size W/D Area
Exterior
Exterior Feature Covered Patio/Porch
Garage Spaces 2.0
Fence Wood
Community Features Park, Playground
Utilities Available Cable Available, City Sewer, City Water
Roof Type Composition
Parking Type Garage Single Door, Garage Faces Front
Total Parking Spaces 2
Garage Yes
Building
Lot Description Interior Lot, Landscaped, Sprinkler System, Subdivision
Story One
Foundation Slab
Level or Stories One
Structure Type Brick,Rock/Stone
Schools
Elementary Schools Elkins
Middle Schools Creekview
High Schools Boswell
School District Eagle Mt-Saginaw Isd
Others
Ownership see tax records
Acceptable Financing Cash, Conventional, FHA, VA Loan
Listing Terms Cash, Conventional, FHA, VA Loan
Financing FHA
Read Less Info
Want to know what your home might be worth? Contact us for a FREE valuation!

Our team is ready to help you sell your home for the highest possible price ASAP

©2024 North Texas Real Estate Information Systems.
Bought with Claudia Fernandez • Su Kaza Realty, LLC








