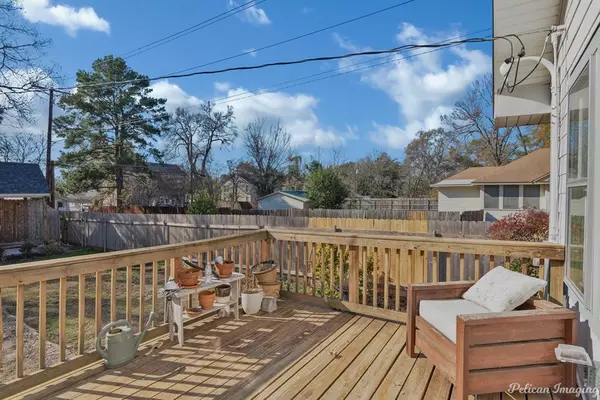$199,500
For more information regarding the value of a property, please contact us for a free consultation.
2 Beds
3 Baths
1,674 SqFt
SOLD DATE : 02/22/2024
Key Details
Property Type Single Family Home
Sub Type Single Family Residence
Listing Status Sold
Purchase Type For Sale
Square Footage 1,674 sqft
Price per Sqft $119
Subdivision Waverly Sub
MLS Listing ID 20508255
Sold Date 02/22/24
Style Traditional
Bedrooms 2
Full Baths 3
HOA Y/N None
Year Built 1924
Lot Size 6,751 Sqft
Acres 0.155
Property Description
South Highlands doll house on corner lot with new siding, fresh paint, kitchen updates,
new roof, new lighting. Living room with pretty wood floors leads to spacious dining room
with decorative fireplace. Great kitchen with stainless appliances, fridge remains.
Primary bedroom with large bath, hall bath and additional full bath in sunroom (was used
for a nursery). Electrical and plumbing have all been updated. Huge walk up, floored
attic. Convenient to shopping, restaurants, schools and hospitals. You are going to
love this darling home!
Location
State LA
County Caddo
Direction Google Maps
Rooms
Dining Room 1
Interior
Interior Features Built-in Features
Heating Central, Electric
Cooling Central Air, Electric
Flooring Ceramic Tile, Wood
Fireplaces Number 2
Fireplaces Type Decorative
Appliance Dishwasher, Disposal, Microwave
Heat Source Central, Electric
Laundry In Kitchen
Exterior
Carport Spaces 1
Utilities Available City Sewer, City Water, Electricity Connected, Individual Gas Meter, Individual Water Meter
Roof Type Composition
Parking Type Garage Faces Rear
Total Parking Spaces 1
Garage No
Building
Lot Description Corner Lot
Story One
Foundation Pillar/Post/Pier
Level or Stories One
Structure Type Siding
Schools
Elementary Schools Caddo Isd Schools
Middle Schools Caddo Isd Schools
High Schools Caddo Isd Schools
School District Caddo Psb
Others
Ownership Owner
Financing Conventional
Read Less Info
Want to know what your home might be worth? Contact us for a FREE valuation!

Our team is ready to help you sell your home for the highest possible price ASAP

©2024 North Texas Real Estate Information Systems.
Bought with Christie Bevel • Osborn Hays Real Estate, LLC








