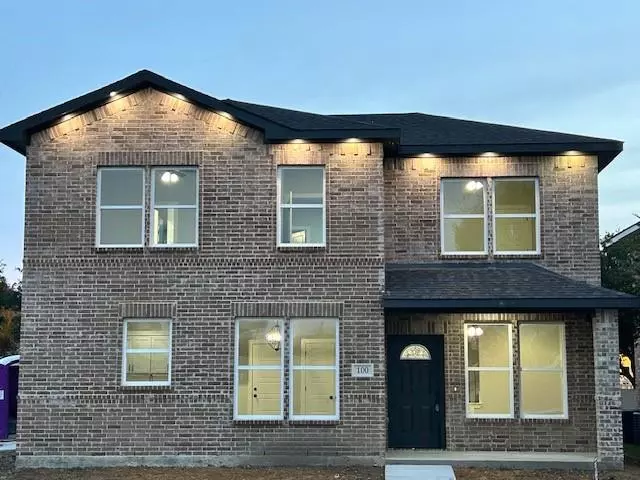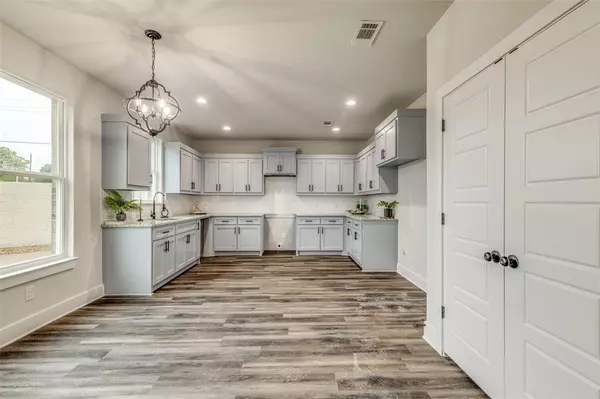$369,000
For more information regarding the value of a property, please contact us for a free consultation.
3 Beds
3 Baths
1,800 SqFt
SOLD DATE : 05/01/2024
Key Details
Property Type Single Family Home
Sub Type Single Family Residence
Listing Status Sold
Purchase Type For Sale
Square Footage 1,800 sqft
Price per Sqft $205
Subdivision Mill Stream Rep
MLS Listing ID 20496447
Sold Date 05/01/24
Style Contemporary/Modern
Bedrooms 3
Full Baths 2
Half Baths 1
HOA Y/N None
Year Built 2023
Lot Size 3,615 Sqft
Acres 0.083
Property Description
Do you Love Nature? This home is near parks with walking trails, a place to fish and you will be minutes away from shopping mall and great places to dine. Enjoy the perfect balance of indoor and outdoor living with a charming porch & backyard space, ideal for dining, gardening, or simply unwinding after a busy day. This custom crafted 3-bedroom, 2.5-bathroom, and spacious 2-car garage, home offers elegance and functionality. Step inside and discover a well-designed floor plan that features two living areas, providing flexibility for entertaining. The large kitchen will be equipped with modern appliances, and ample counter space, making it a culinary delight for chefs. The master suite offers a private oasis with an attached ensuite bathroom, ensuring comfort. Two additional bedrooms provide versatility for guests, a home office, or a personal gym. Save additional money as there is No HOA. Don't miss the opportunity! Schedule showing today! 112 Newport Place, next place to call home!
Location
State TX
County Dallas
Direction Please utilize GPS Mapping to navigate to the home site.
Rooms
Dining Room 1
Interior
Interior Features Built-in Features, Cable TV Available, Central Vacuum, Chandelier, Decorative Lighting, Double Vanity, Eat-in Kitchen, Flat Screen Wiring, High Speed Internet Available, Loft, Open Floorplan, Walk-In Closet(s)
Heating Central, Electric, ENERGY STAR Qualified Equipment
Cooling Ceiling Fan(s), Central Air, Electric
Flooring Carpet, Luxury Vinyl Plank
Appliance Electric Range, Refrigerator
Heat Source Central, Electric, ENERGY STAR Qualified Equipment
Laundry Utility Room, Full Size W/D Area, Other
Exterior
Garage Spaces 2.0
Carport Spaces 2
Fence Back Yard, Wood
Utilities Available Alley, Cable Available, City Sewer, City Water
Roof Type Metal
Parking Type Garage Single Door, Additional Parking, Alley Access, Driveway, Garage, Garage Faces Rear
Total Parking Spaces 2
Garage Yes
Building
Story Two
Foundation Slab
Level or Stories Two
Structure Type Brick,Metal Siding
Schools
Elementary Schools Moss
Middle Schools Agnew
High Schools Mesquite
School District Mesquite Isd
Others
Ownership Eagles Eye Development Inc
Acceptable Financing Cash, Contact Agent, Contract, Conventional, FHA, VA Loan
Listing Terms Cash, Contact Agent, Contract, Conventional, FHA, VA Loan
Financing VA
Read Less Info
Want to know what your home might be worth? Contact us for a FREE valuation!

Our team is ready to help you sell your home for the highest possible price ASAP

©2024 North Texas Real Estate Information Systems.
Bought with Lashone Odom • Texas Urban Living Realty








