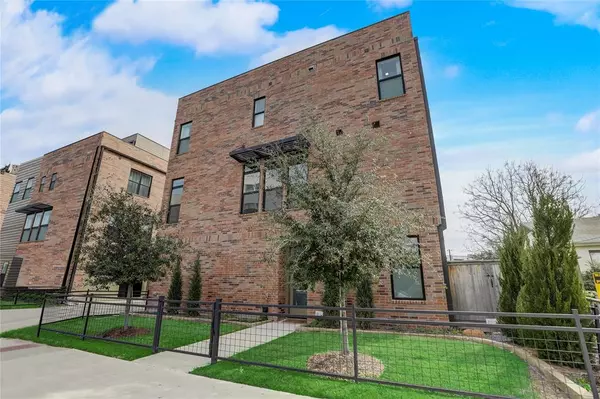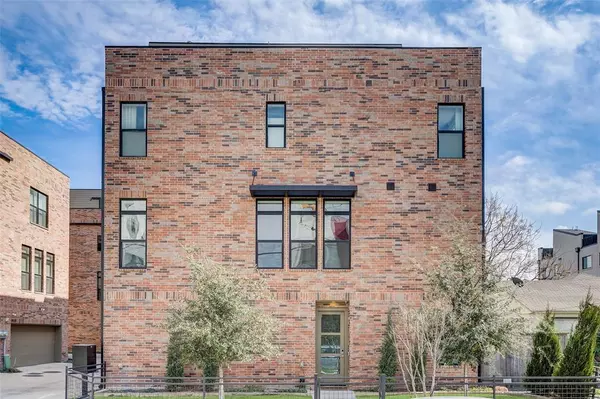$699,000
For more information regarding the value of a property, please contact us for a free consultation.
3 Beds
4 Baths
2,233 SqFt
SOLD DATE : 05/07/2024
Key Details
Property Type Townhouse
Sub Type Townhouse
Listing Status Sold
Purchase Type For Sale
Square Footage 2,233 sqft
Price per Sqft $313
Subdivision Lofts Cedar Spgs
MLS Listing ID 20536399
Sold Date 05/07/24
Style Contemporary/Modern
Bedrooms 3
Full Baths 3
Half Baths 1
HOA Fees $125/ann
HOA Y/N Mandatory
Year Built 2019
Annual Tax Amount $15,685
Lot Size 1,263 Sqft
Acres 0.029
Property Description
Prime Dallas location situated near Oaklawn, Uptown and the Medical District. Enjoy panoromic sunset views off the top of your 4th floor private deck. Beautiful light throughout this RARE end unit townhouse with tall ceilings, open space for entertaining. High end finishes including wide natural wood plank flooring, custom automatic window treatments by the Shade Store, large garage with custom epoxy floor. Modern Kitchen with stainless appliances, built-in wine refrigerator and refrigerator and washer and dryer, all of which conveys. Primary suite is calming with custom drapes with primary bath including an enclosed shower room with soaking tub and double vanities. Plus private outdoor patio on the ground floor, intimate balcony off the second floor living area and fenced outdoor space for pets. * INCENTIVE OF $2,500 TO BUYERS FOR RATE BUY DOWN OR CLOSING COSTS AND $2,500 BONUS TO BUYSIDE AGENT AT CLOSING!
Location
State TX
County Dallas
Direction From Dallas North Tollway, Head northwest on Cedar Springs Rd toward Chimes St Turn left on Hawthorne Ave Turn left onto Arberry Ln Destination will be on the Right.
Rooms
Dining Room 1
Interior
Interior Features Built-in Features, Built-in Wine Cooler, Cable TV Available, Decorative Lighting, Flat Screen Wiring, High Speed Internet Available, Kitchen Island, Multiple Staircases, Natural Woodwork, Open Floorplan, Smart Home System, Walk-In Closet(s), Wired for Data
Heating Central, Natural Gas
Cooling Ceiling Fan(s), Central Air, Electric
Flooring Hardwood, Tile
Appliance Dishwasher, Disposal, Electric Oven, Gas Cooktop, Microwave, Convection Oven, Vented Exhaust Fan
Heat Source Central, Natural Gas
Laundry Electric Dryer Hookup, Gas Dryer Hookup, Utility Room, Full Size W/D Area, Washer Hookup
Exterior
Exterior Feature Rain Gutters
Garage Spaces 2.0
Fence Privacy, Wood, Wrought Iron
Utilities Available Cable Available, City Sewer, City Water, Community Mailbox, Electricity Available, Electricity Connected, Master Gas Meter, Overhead Utilities
Roof Type Composition
Parking Type Garage Single Door, Driveway, Electric Vehicle Charging Station(s), Epoxy Flooring, Garage, Garage Door Opener, Garage Faces Rear
Total Parking Spaces 2
Garage Yes
Building
Lot Description Corner Lot, Few Trees, Landscaped
Story Three Or More
Foundation Slab
Level or Stories Three Or More
Structure Type Brick
Schools
Elementary Schools Maplelawn
Middle Schools Rusk
High Schools North Dallas
School District Dallas Isd
Others
Restrictions Architectural
Ownership On File
Acceptable Financing Cash, Conventional, FHA, VA Loan
Listing Terms Cash, Conventional, FHA, VA Loan
Financing Conventional
Read Less Info
Want to know what your home might be worth? Contact us for a FREE valuation!

Our team is ready to help you sell your home for the highest possible price ASAP

©2024 North Texas Real Estate Information Systems.
Bought with Christi Weinstein • Agency Dallas Park Cities, LLC








