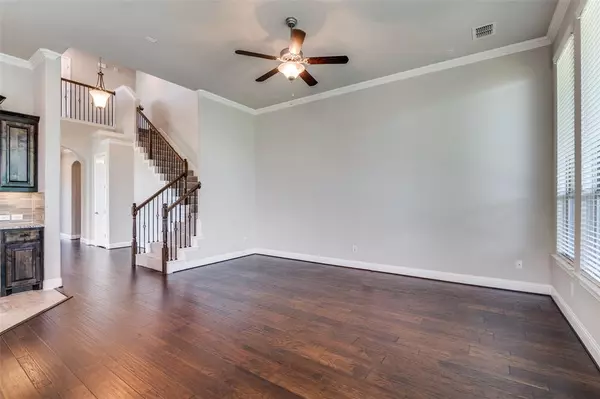$699,000
For more information regarding the value of a property, please contact us for a free consultation.
3 Beds
4 Baths
2,758 SqFt
SOLD DATE : 05/14/2024
Key Details
Property Type Single Family Home
Sub Type Single Family Residence
Listing Status Sold
Purchase Type For Sale
Square Footage 2,758 sqft
Price per Sqft $253
Subdivision Legends Add
MLS Listing ID 20582528
Sold Date 05/14/24
Style Traditional
Bedrooms 3
Full Baths 3
Half Baths 1
HOA Fees $120
HOA Y/N Mandatory
Year Built 2017
Lot Size 9,278 Sqft
Acres 0.213
Property Description
BACK ON MARKET THROUGH NO FAULT OF THE HOME! Fabulous 3-bedroom, 4 bath home in The Legends, a highly sought after gated 55+ senior active lifestyle community. This 2758 sq ft home is on a premium cul-de-sac lot and features many upgrades. It has an open, airy, spacious feel & is one of the few homes in the neighborhood with a second story - the perfect space for visitors with the third bedroom, full bathroom & living room. The large Primary suite on the 1st floor is a delightful place to relax with an Ensuite that includes a soaking tub, separate shower, dual vanities, large walk-in closet and many upgraded finishes. The kitchen is a chef’s dream with an exterior vented gas cooktop, 30in convection oven and large island. This well appointed home offers separate dining room, private office, & a powder bathroom. Welcome home to a lifestyle you deserve in The Legends & enjoy taking part in the Book Club, Yoga, Breakfast Clubs, Bingo, Bunko, Holiday Parties, and so much more!
Location
State TX
County Denton
Community Club House, Community Pool, Curbs, Fitness Center, Gated, Lake, Perimeter Fencing, Pool, Sidewalks, Other
Direction Use GPS
Rooms
Dining Room 2
Interior
Interior Features Built-in Features, Cable TV Available, Decorative Lighting, Double Vanity, Eat-in Kitchen, Granite Counters, Kitchen Island, Open Floorplan, Pantry, Wainscoting, Walk-In Closet(s)
Heating Central, Natural Gas
Cooling Central Air, Electric
Flooring Carpet, Ceramic Tile, Hardwood
Appliance Dishwasher, Disposal, Electric Oven, Gas Cooktop, Microwave, Convection Oven, Plumbed For Gas in Kitchen, Tankless Water Heater, Vented Exhaust Fan
Heat Source Central, Natural Gas
Laundry Electric Dryer Hookup, Utility Room, Full Size W/D Area, Washer Hookup
Exterior
Exterior Feature Covered Patio/Porch, Rain Gutters, Lighting, Private Yard
Garage Spaces 2.0
Fence Back Yard, Fenced, Gate, Metal, Privacy, Wood, Wrought Iron
Community Features Club House, Community Pool, Curbs, Fitness Center, Gated, Lake, Perimeter Fencing, Pool, Sidewalks, Other
Utilities Available Asphalt, City Sewer, City Water, Curbs, Electricity Available, Individual Gas Meter, Individual Water Meter, Phone Available
Roof Type Composition
Parking Type Garage Double Door, Driveway, Garage Door Opener, Garage Faces Front, Gated, Inside Entrance, Private
Total Parking Spaces 2
Garage Yes
Building
Lot Description Corner Lot, Cul-De-Sac, Few Trees, Landscaped, Sprinkler System, Subdivision
Story Two
Foundation Slab
Level or Stories Two
Structure Type Brick,Rock/Stone
Schools
Elementary Schools Flower Mound
Middle Schools Clayton Downing
High Schools Marcus
School District Lewisville Isd
Others
Senior Community 1
Ownership see tax
Acceptable Financing Cash, Conventional, FHA, Texas Vet, VA Loan
Listing Terms Cash, Conventional, FHA, Texas Vet, VA Loan
Financing Cash
Special Listing Condition Age-Restricted
Read Less Info
Want to know what your home might be worth? Contact us for a FREE valuation!

Our team is ready to help you sell your home for the highest possible price ASAP

©2024 North Texas Real Estate Information Systems.
Bought with Delanee Clark • RE/MAX Landmark








