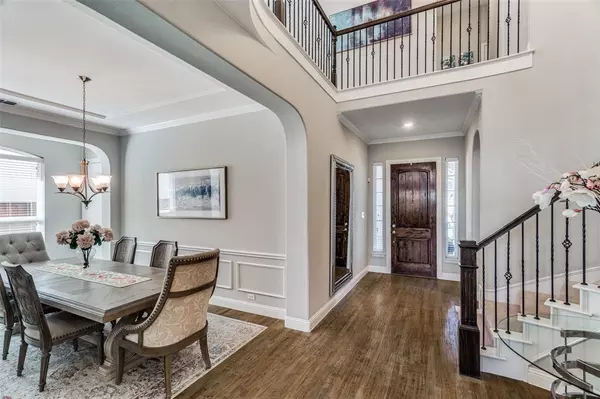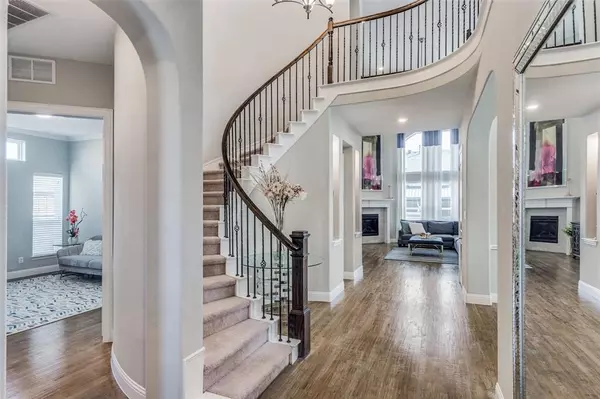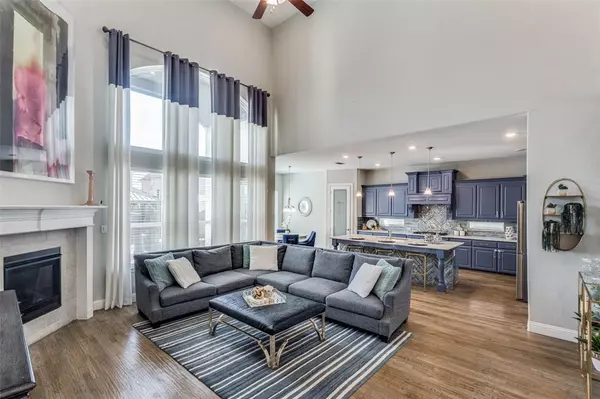$1,395,000
For more information regarding the value of a property, please contact us for a free consultation.
5 Beds
6 Baths
4,786 SqFt
SOLD DATE : 05/20/2024
Key Details
Property Type Single Family Home
Sub Type Single Family Residence
Listing Status Sold
Purchase Type For Sale
Square Footage 4,786 sqft
Price per Sqft $291
Subdivision Lexington Ph Two
MLS Listing ID 20566486
Sold Date 05/20/24
Style Traditional
Bedrooms 5
Full Baths 5
Half Baths 1
HOA Fees $62
HOA Y/N Mandatory
Year Built 2017
Annual Tax Amount $17,618
Lot Size 9,321 Sqft
Acres 0.214
Lot Dimensions 74x110x74x120
Property Description
Welcome to the epitome of luxury living. Exclusive John R. Landon Homes in a prestigious gated community.
Situated on a premium north-facing corner lot. Elegant exterior & interior boasts superior workmanship. The
Study has rich wood floors & French doors for privacy. Distinctive Formal Dining Rm. Gourmet Kitchen offers
WI pantry, SS 6-burner gas cooktop, BI MW, convection oven, & dishwasher. Kitchen beautifully designed
with large island, quartz counters, & abundant cabinetry. Living Rm has 2-story ceiling & gas FP. Lots of
natural light. Primary Bedrm features wood-paneled accented wall, sitting area, bay windows. Ensuite Full
Bathroom, with lge shower, sep sinks, granite vanities, & soaking tub. 1st flr. Guest Rm with an Ensuite Full
Bath. Upstairs:2 Bedrooms with Ensuite Full Baths & split Bedrm and Full Bath. Media Rm, Game Rm &
Family Rm. Outdoor oasis includes Kitchen w- BI grill, covered patio & gazebo, wood deck and grassy side
yard. Community amenities & Frisco ISD.
Location
State TX
County Collin
Community Community Pool, Curbs, Gated, Guarded Entrance, Playground, Sidewalks
Direction From Dallas North Tollway exit Eldorado Parkway (East); right on Coit Road, left on Charismatic Pkwy to guarded gate; left on Strike Gold Blvd; turns into Secretariat Blvd. House is on the corner of Secretariat and Count Turf Drive.
Rooms
Dining Room 2
Interior
Interior Features Built-in Features, Decorative Lighting, Flat Screen Wiring, Granite Counters, Kitchen Island, Multiple Staircases, Paneling, Walk-In Closet(s)
Heating Central, Electric, Zoned
Cooling Ceiling Fan(s), Central Air, Electric, Zoned
Flooring Carpet, Ceramic Tile, Hardwood
Fireplaces Number 1
Fireplaces Type Gas, Gas Logs, Living Room
Appliance Dishwasher, Disposal, Electric Oven, Gas Cooktop, Microwave, Convection Oven, Plumbed For Gas in Kitchen
Heat Source Central, Electric, Zoned
Laundry Utility Room, Full Size W/D Area
Exterior
Exterior Feature Covered Patio/Porch, Rain Gutters, Outdoor Grill, Outdoor Kitchen, Outdoor Living Center
Garage Spaces 3.0
Fence Back Yard, Fenced, Wood
Community Features Community Pool, Curbs, Gated, Guarded Entrance, Playground, Sidewalks
Utilities Available City Sewer, City Water
Roof Type Composition
Parking Type Garage Double Door, Garage Single Door, Covered, Epoxy Flooring, Garage, Garage Door Opener, Garage Faces Front
Total Parking Spaces 3
Garage Yes
Building
Lot Description Corner Lot, Few Trees, Interior Lot, Irregular Lot, Landscaped, Sprinkler System, Subdivision
Story Two
Foundation Slab
Level or Stories Two
Structure Type Brick
Schools
Elementary Schools Liscano
Middle Schools Nelson
High Schools Independence
School District Frisco Isd
Others
Ownership See agent
Acceptable Financing Cash, Conventional
Listing Terms Cash, Conventional
Financing Conventional
Read Less Info
Want to know what your home might be worth? Contact us for a FREE valuation!

Our team is ready to help you sell your home for the highest possible price ASAP

©2024 North Texas Real Estate Information Systems.
Bought with Sundar Sethuraman • Fathom Realty








