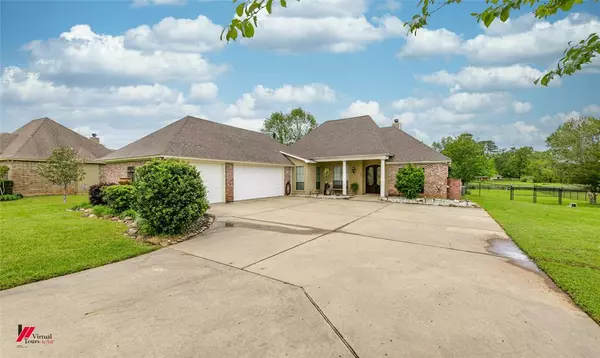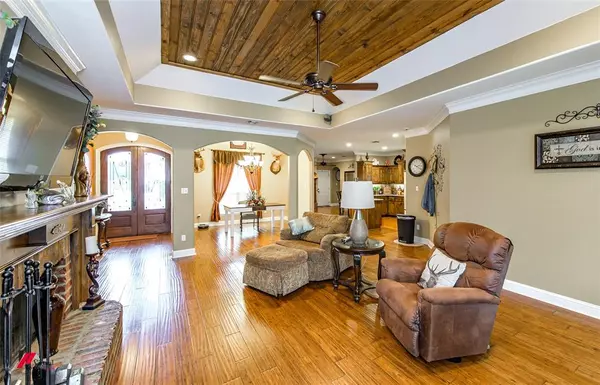$389,900
For more information regarding the value of a property, please contact us for a free consultation.
3 Beds
2 Baths
2,167 SqFt
SOLD DATE : 05/22/2024
Key Details
Property Type Single Family Home
Sub Type Single Family Residence
Listing Status Sold
Purchase Type For Sale
Square Footage 2,167 sqft
Price per Sqft $179
Subdivision Pelican Pointe
MLS Listing ID 20577027
Sold Date 05/22/24
Style Traditional
Bedrooms 3
Full Baths 2
HOA Fees $28/ann
HOA Y/N Mandatory
Year Built 2013
Lot Size 0.759 Acres
Acres 0.759
Property Description
Absolutely beautiful home Large open floor plan Both Hearth room Living room has fireplaces right off the kitchen Large breakfast
bar for entertaining. This home sits on almost an acre lot with a large lake front view Matching the house is a large Workshop
that 29'by 25' with a top floor for storage. It also has a climate-controlled small area that could be used for a computer nook or shelter. There are
Hand Scraped Amber Eucalyptus wood floors in the home 12 times hardier than oak. It has Large covered patio with added addition for entertaining
The home has a three car garage. Rural Development financing may be available.
Location
State LA
County Caddo
Community Gated, Lake
Direction GPS - Up Colquitt Road a few miles Pelican Pointe Subdivision on left
Rooms
Dining Room 1
Interior
Interior Features Decorative Lighting, Eat-in Kitchen, Flat Screen Wiring, Granite Counters, High Speed Internet Available, Open Floorplan, Pantry, Sound System Wiring, Walk-In Closet(s)
Heating Central, Fireplace(s), Natural Gas
Cooling Ceiling Fan(s), Central Air, Electric, Gas
Flooring Carpet, Ceramic Tile, Wood
Fireplaces Number 2
Fireplaces Type Den, Family Room, Gas, Gas Logs, Gas Starter
Equipment Other
Appliance Dishwasher, Disposal, Dryer, Gas Cooktop, Gas Oven, Gas Range, Gas Water Heater, Microwave, Double Oven, Refrigerator, Vented Exhaust Fan, Washer, Water Purifier
Heat Source Central, Fireplace(s), Natural Gas
Laundry Electric Dryer Hookup, Utility Room, Full Size W/D Area
Exterior
Exterior Feature Covered Patio/Porch, Outdoor Kitchen, Other
Garage Spaces 3.0
Carport Spaces 2
Fence Chain Link, Full, Perimeter
Community Features Gated, Lake
Utilities Available Aerobic Septic, Co-op Water, Electricity Connected, Individual Gas Meter, Individual Water Meter, Natural Gas Available, Outside City Limits, Phone Available, Private Sewer, Septic, No City Services
Waterfront 1
Waterfront Description Lake Front
Roof Type Composition,Shingle
Parking Type Garage Double Door, Garage Single Door, Additional Parking, Garage Door Opener, Garage Faces Side, Inside Entrance, Kitchen Level, Lighted, On Site, On Street, Oversized, Storage
Total Parking Spaces 3
Garage Yes
Building
Lot Description Landscaped, Lrg. Backyard Grass, Subdivision, Water/Lake View, Waterfront
Story One
Foundation Slab
Level or Stories One
Structure Type Brick,Other
Schools
Elementary Schools Caddo Isd Schools
Middle Schools Caddo Isd Schools
High Schools Caddo Isd Schools
School District Caddo Psb
Others
Restrictions Building,No Mobile Home
Ownership Wagner
Acceptable Financing Cash, Contract
Listing Terms Cash, Contract
Financing FHA
Special Listing Condition Deed Restrictions
Read Less Info
Want to know what your home might be worth? Contact us for a FREE valuation!

Our team is ready to help you sell your home for the highest possible price ASAP

©2024 North Texas Real Estate Information Systems.
Bought with Jessie Fox • RE/MAX Real Estate Services








